526 3rd St, Fall River, MA 02721
Local realty services provided by:ERA Key Realty Services
526 3rd St,Fall River, MA 02721
$2,050,000
- 33 Beds
- 10 Baths
- 12,012 sq. ft.
- Multi-family
- Active
Listed by: patriot living group, stacey silvia
Office: lock and key realty inc.
MLS#:73436227
Source:MLSPIN
Price summary
- Price:$2,050,000
- Price per sq. ft.:$170.66
About this home
Rare investment opportunity with unlimited potential! Choose to remain as rentals, or sell each unit off as a condo. This 12-unit building, built in 1985, offers all 10 units for sale along with full control of the HOA. Each unit is designed as a spacious 3-bedroom, single-level condominium, many featuring in-unit laundry. With most units currently rented and a few recent vacancies, this is the perfect chance for a savvy investor to choose the path forward—either re-rent for strong cash flow or sell individually as condos. Each unit is separately equipped with its own gas-powered forced hot air heating system, gas hot water heater, and individual electric service. Building owner meter covers common areas and exterior needs. This flexible investment allows you to pivot as market conditions evolve—continue steady rental income or begin a phased condo sell-off strategy. Don’t miss this unique chance to own an income-producing asset with multiple exit strategies.
Contact an agent
Home facts
- Year built:1985
- Listing ID #:73436227
- Updated:February 10, 2026 at 11:30 AM
Rooms and interior
- Bedrooms:33
- Total bathrooms:10
- Full bathrooms:10
- Living area:12,012 sq. ft.
Heating and cooling
- Heating:Natural Gas
Structure and exterior
- Roof:Rubber
- Year built:1985
- Building area:12,012 sq. ft.
- Lot area:0.29 Acres
Schools
- High school:B M C Durfee High School
- Middle school:Morton Middle
- Elementary school:Carlton M. Viveiros
Utilities
- Water:Public
- Sewer:Public Sewer
Finances and disclosures
- Price:$2,050,000
- Price per sq. ft.:$170.66
- Tax amount:$17,507 (2025)
New listings near 526 3rd St
- New
 $365,000Active3 beds 1 baths1,095 sq. ft.
$365,000Active3 beds 1 baths1,095 sq. ft.229 Franklin St, Fall River, MA 02720
MLS# 73476404Listed by: LPT Realty - Home & Key Group - New
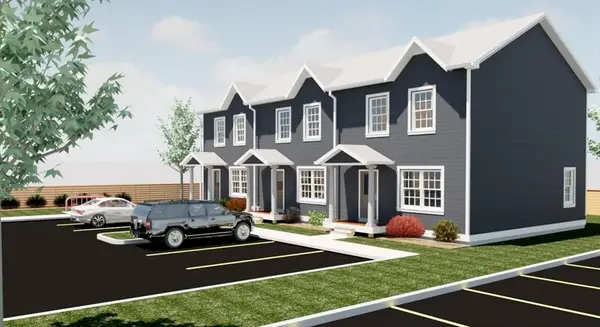 $459,000Active3 beds 3 baths1,460 sq. ft.
$459,000Active3 beds 3 baths1,460 sq. ft.360-364 High St, Fall River, MA 02720
MLS# 73476426Listed by: Keller Williams South Watuppa  $225,000Active2 beds 1 baths864 sq. ft.
$225,000Active2 beds 1 baths864 sq. ft.528 Cherry St. #C3, Fall River, MA 02720
MLS# 73466226Listed by: Coastal Platinums LLC- New
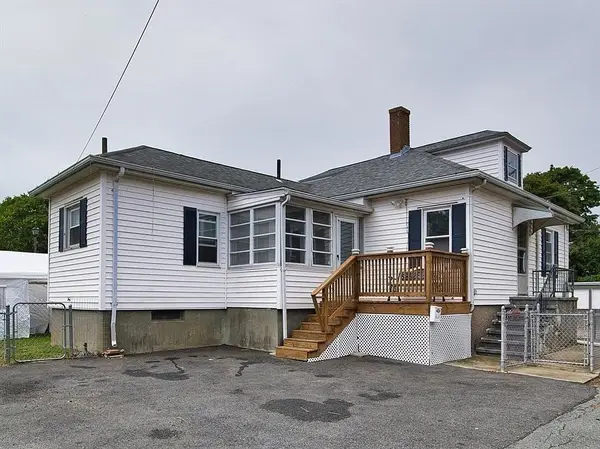 $369,900Active1 beds 1 baths1,356 sq. ft.
$369,900Active1 beds 1 baths1,356 sq. ft.57 Larouche St, Fall River, MA 02724
MLS# 73475742Listed by: KAM Realty - Open Sat, 1 to 3pmNew
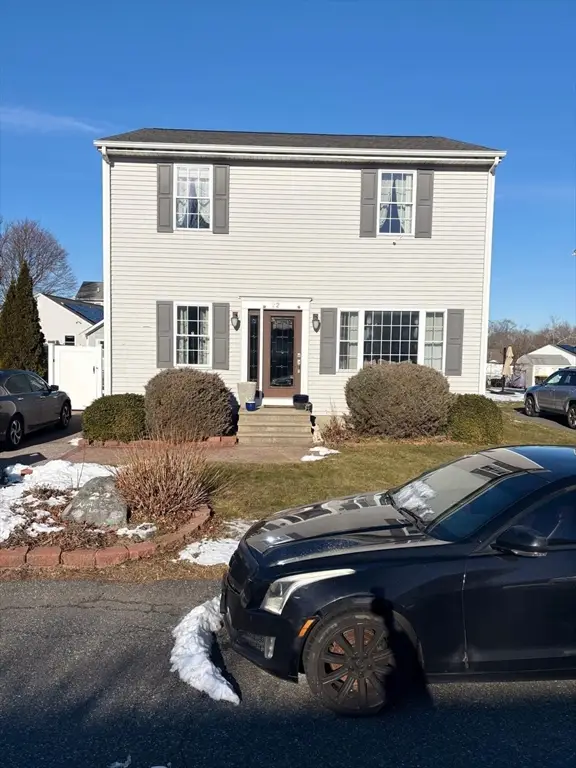 $499,900Active3 beds 2 baths2,212 sq. ft.
$499,900Active3 beds 2 baths2,212 sq. ft.22 Apple Creek Lane, Fall River, MA 02720
MLS# 73475483Listed by: Brookside Realty Group - New
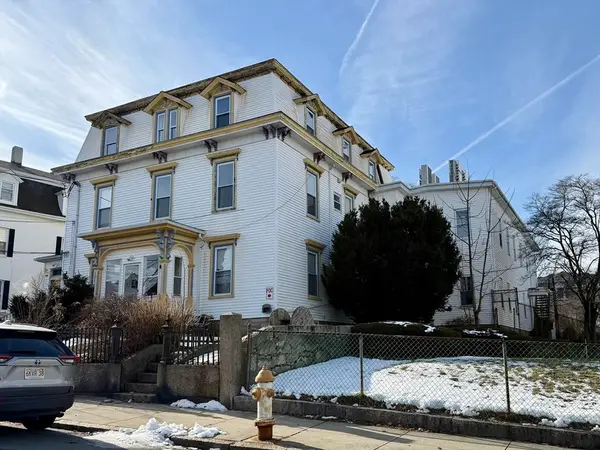 $849,900Active-- beds 12 baths6,627 sq. ft.
$849,900Active-- beds 12 baths6,627 sq. ft.621 Second St, Fall River, MA 02721
MLS# 73474762Listed by: Lamacchia Realty, Inc. - New
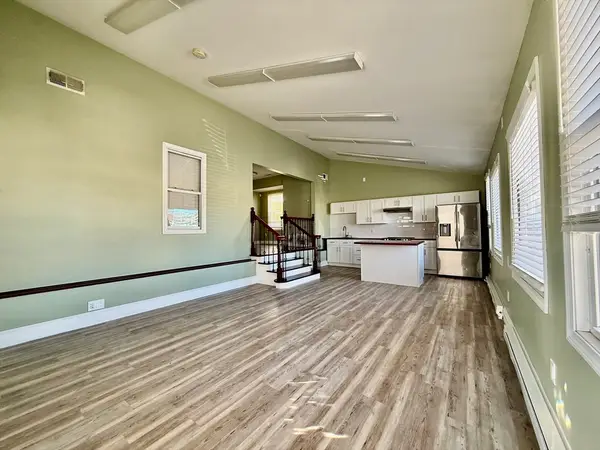 $649,900Active6 beds 2 baths1,688 sq. ft.
$649,900Active6 beds 2 baths1,688 sq. ft.545 Brayton Ave, Fall River, MA 02721
MLS# 73474644Listed by: Realty One Group Nest - New
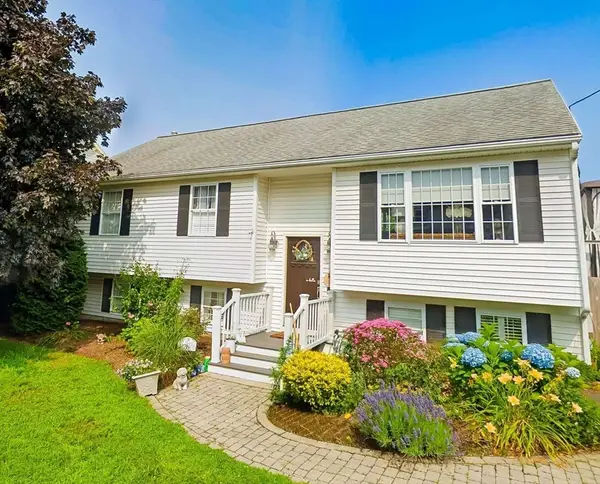 $499,900Active3 beds 2 baths1,945 sq. ft.
$499,900Active3 beds 2 baths1,945 sq. ft.70 Brown Street, Fall River, MA 02724
MLS# 73474609Listed by: www.HomeZu.com - Open Tue, 4 to 6pmNew
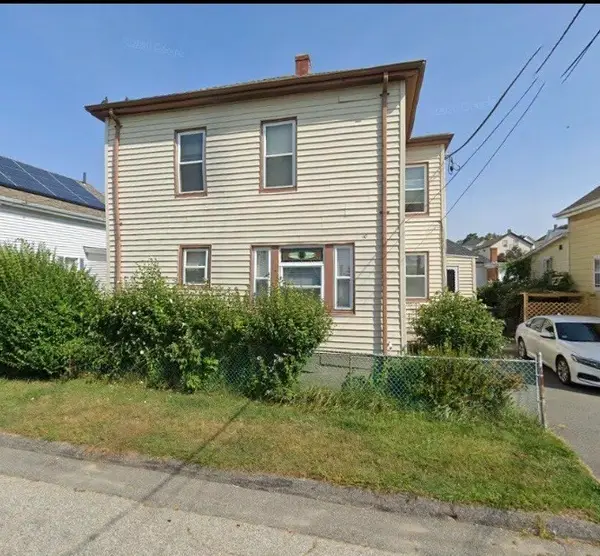 $419,000Active3 beds 2 baths1,464 sq. ft.
$419,000Active3 beds 2 baths1,464 sq. ft.10 Carlisa Drive, Fall River, MA 02723
MLS# 73474359Listed by: Beautiful Day Real Estate - New
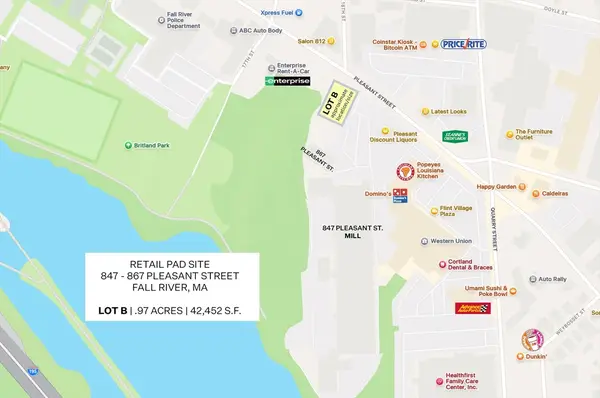 $1,249,900Active0.97 Acres
$1,249,900Active0.97 Acres847 Pleasant, Fall River, MA 02723
MLS# 73474292Listed by: Collins Commercial Real Estate, LLC

