106 Ambleside Drive, Falmouth, MA 02540
Local realty services provided by:ERA Cape Real Estate
106 Ambleside Drive,Falmouth, MA 02540
$995,000
- 3 Beds
- 3 Baths
- 3,693 sq. ft.
- Single family
- Pending
Listed by: rosemary dalton
Office: shore road realty
MLS#:22503055
Source:CAPECOD
Price summary
- Price:$995,000
- Price per sq. ft.:$269.43
- Monthly HOA dues:$8.33
About this home
Ideally located West Falmouth home in an established neighborhood awaits you. Enjoy the most beautiful sunsets at West Falmouth Harbor, take a swim at nearby Chapoquoit Beach, or explore the Shining Sea Bikeway which provides access to picturesque vistas, cranberry bogs, Main Street shops and restaurants, and Woods Hole. This well maintained one owner home is a blank canvas ready for your creativity. Inside, the open-concept kitchen, dining, and living areas are anchored by a soaring cathedral ceiling and a striking floor-to-ceiling, double-sided fireplace--adding warmth, style, and architectural distinction. With nearly 2,800 square feet on the main level, the home offers additional potential in both the walk-up attic and the walk-out lower level--ideal for future expansion or flexible use. Outdoor living is equally inviting, with a large enclosed porch and two generous decks overlooking the peaceful backyard.
Contact an agent
Home facts
- Year built:1985
- Listing ID #:22503055
- Added:198 day(s) ago
- Updated:January 17, 2026 at 08:31 AM
Rooms and interior
- Bedrooms:3
- Total bathrooms:3
- Full bathrooms:2
- Living area:3,693 sq. ft.
Structure and exterior
- Roof:Asphalt
- Year built:1985
- Building area:3,693 sq. ft.
- Lot area:0.61 Acres
Schools
- Middle school:Falmouth
- Elementary school:Falmouth
Utilities
- Sewer:Septic Tank
Finances and disclosures
- Price:$995,000
- Price per sq. ft.:$269.43
- Tax amount:$5,258 (2025)
New listings near 106 Ambleside Drive
- New
 $2,149,000Active4 beds 3 baths2,783 sq. ft.
$2,149,000Active4 beds 3 baths2,783 sq. ft.45 Bumblebee Hill Rd, Falmouth, MA 02540
MLS# 73469190Listed by: Conley - New
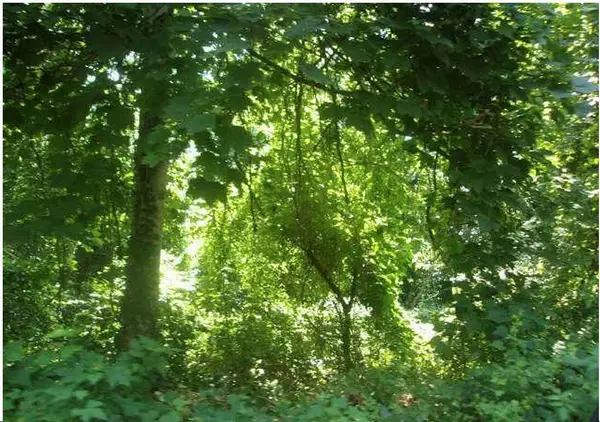 $400,000Active0.26 Acres
$400,000Active0.26 Acres0 Sidney Street, Falmouth, MA 02540
MLS# 22600133Listed by: THE GREENE REALTY GROUP - New
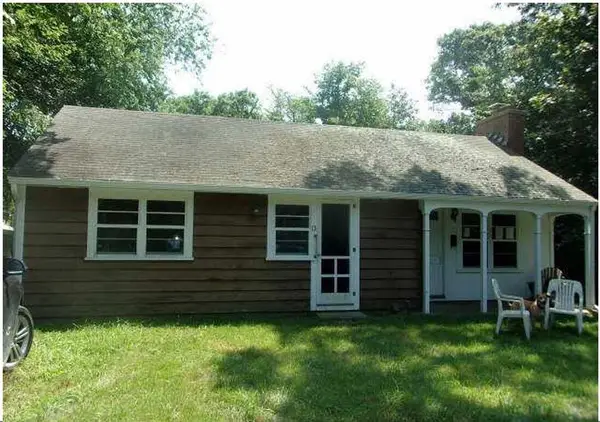 $575,000Active3 beds 2 baths1,040 sq. ft.
$575,000Active3 beds 2 baths1,040 sq. ft.13 Sidney Street, Falmouth, MA 02540
MLS# 22600134Listed by: THE GREENE REALTY GROUP - New
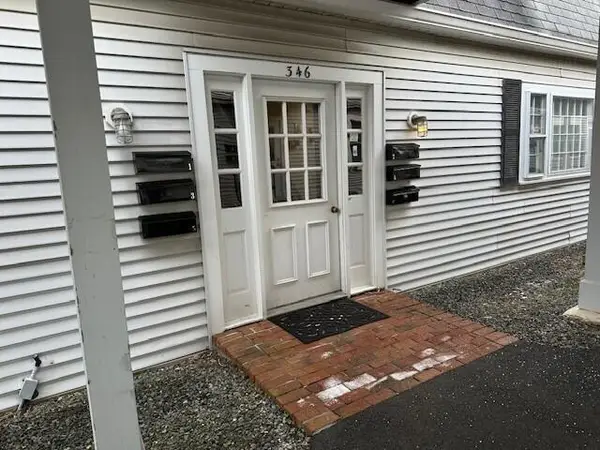 $595,000Active-- beds -- baths2,947 sq. ft.
$595,000Active-- beds -- baths2,947 sq. ft.346 Gifford Street, Falmouth, MA 02540
MLS# 22600100Listed by: BERKSHIRE HATHAWAY HOMESERVICES ROBERT PAUL PROPERTIES - Open Sun, 11am to 1pmNew
 $1,100,000Active3 beds 3 baths1,995 sq. ft.
$1,100,000Active3 beds 3 baths1,995 sq. ft.480 Main St #13, Falmouth, MA 02540
MLS# 73467457Listed by: Coastal Homes Realty Group, LLC - Open Sun, 11am to 1pmNew
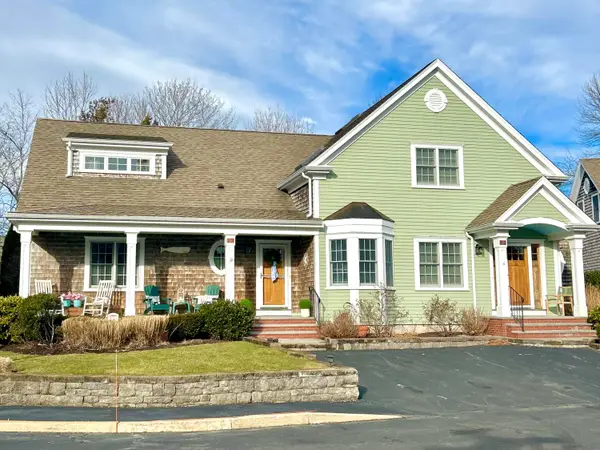 $1,100,000Active3 beds 3 baths1,995 sq. ft.
$1,100,000Active3 beds 3 baths1,995 sq. ft.480 Main Street, Falmouth, MA 02540
MLS# 22600053Listed by: COASTAL HOMES REALTY GROUP LLC - New
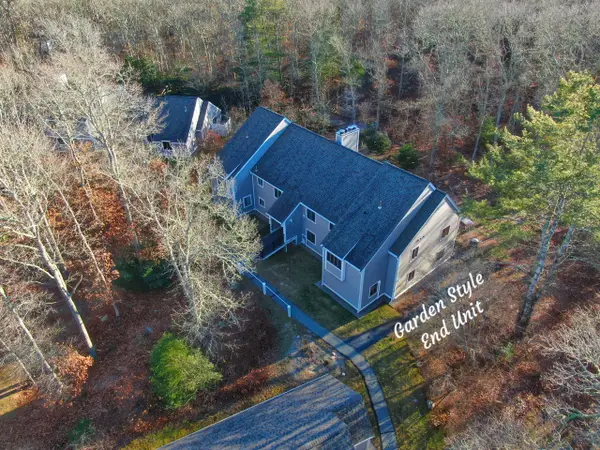 $499,000Active2 beds 2 baths1,308 sq. ft.
$499,000Active2 beds 2 baths1,308 sq. ft.40 Woodrise, Falmouth, MA 02540
MLS# 22600028Listed by: LUCIDO REAL ESTATE, LLC - New
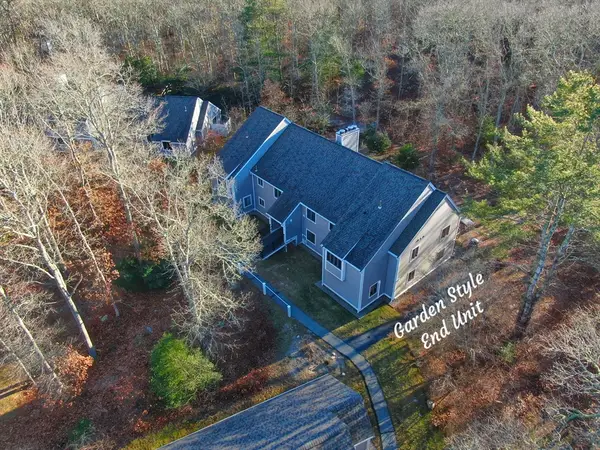 $499,000Active2 beds 2 baths1,308 sq. ft.
$499,000Active2 beds 2 baths1,308 sq. ft.40 Woodrise Road #40, Falmouth, MA 02540
MLS# 73465706Listed by: Lucido Real Estate, LLC  $1,699,900Pending3 beds 3 baths2,330 sq. ft.
$1,699,900Pending3 beds 3 baths2,330 sq. ft.90 Swing Lane, Falmouth, MA 02540
MLS# 22505879Listed by: WILLIAM RAVEIS REAL ESTATE & HOME SERVICES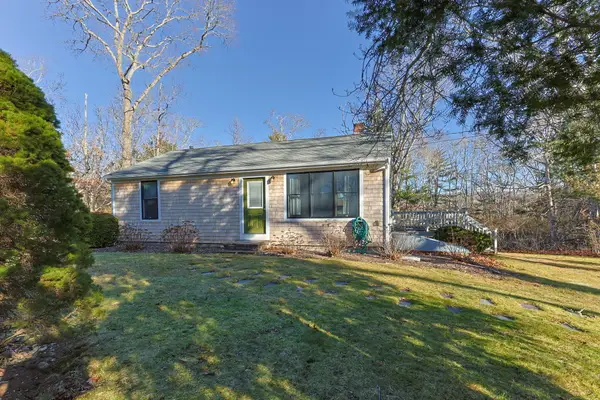 $529,900Pending2 beds 1 baths864 sq. ft.
$529,900Pending2 beds 1 baths864 sq. ft.3 W Falmouth Highway, Falmouth, MA 02540
MLS# 22505899Listed by: CAPE COD REAL ESTATE GROUP
