11 Pershing Drive, Falmouth, MA 02536
Local realty services provided by:ERA M. Connie Laplante Real Estate
11 Pershing Drive,Falmouth, MA 02536
$739,000
- 3 Beds
- 2 Baths
- 1,656 sq. ft.
- Single family
- Active
Upcoming open houses
- Sat, Sep 0612:30 pm - 02:30 pm
- Sun, Sep 0711:00 am - 01:00 pm
Listed by:marcy l. fasano
Office:dream home realty
MLS#:73426287
Source:MLSPIN
Price summary
- Price:$739,000
- Price per sq. ft.:$446.26
- Monthly HOA dues:$35.42
About this home
Welcome to this stylishly updated 3 Bed/2 Bath split-level home offering bright, versatile living spaces with central air and access to sought-after community amenities. The main level features a spacious living room with bay window, ornamental fireplace, and an open flow into the stunning new kitchen with quartzite countertops, stainless steel appliances, gas range, and large island with seating. Sliding glass doors open to a deck and steps down to the patio with dining, covered lounge area, fire pit and outdoor shower. The lower level provides a second living area with bay window, electric fireplace, wet bar, and direct walkout to the backyard patio. Ownership includes transferable investment shares with tiered membership options offering access to a pool, sports court, dining, private bay beach, and right-of-way water access for kayaking. Close to Mashpee Commons, Bad Martha’s Brewery, and Falmouth beaches, this turn-key home blends comfort, convenience, and Cape Cod living.
Contact an agent
Home facts
- Year built:1982
- Listing ID #:73426287
- Updated:September 05, 2025 at 04:49 PM
Rooms and interior
- Bedrooms:3
- Total bathrooms:2
- Full bathrooms:2
- Living area:1,656 sq. ft.
Heating and cooling
- Cooling:Central Air
- Heating:Forced Air, Natural Gas
Structure and exterior
- Roof:Shingle
- Year built:1982
- Building area:1,656 sq. ft.
- Lot area:0.18 Acres
Utilities
- Water:Public
- Sewer:Private Sewer
Finances and disclosures
- Price:$739,000
- Price per sq. ft.:$446.26
- Tax amount:$3,226 (2025)
New listings near 11 Pershing Drive
- New
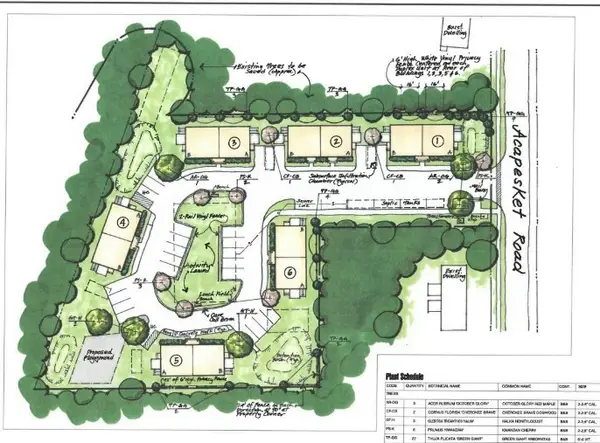 $499,900Active2 beds 1 baths780 sq. ft.
$499,900Active2 beds 1 baths780 sq. ft.87 Acapesket Rd #3A, Falmouth, MA 02536
MLS# 73426677Listed by: Keller Williams Elite - Open Sat, 11am to 2pmNew
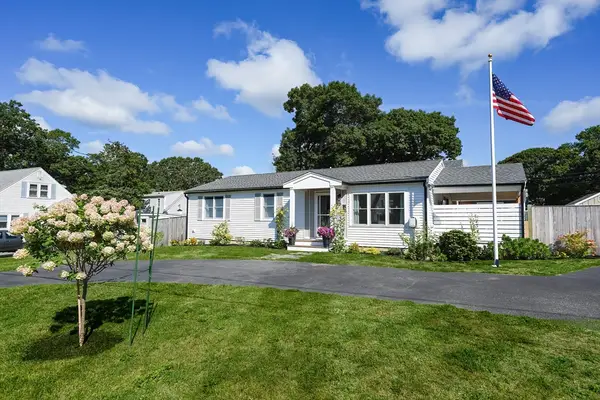 $799,000Active3 beds 2 baths1,056 sq. ft.
$799,000Active3 beds 2 baths1,056 sq. ft.8 Oak St, Falmouth, MA 02536
MLS# 73425896Listed by: Realty Executives Boston West - Open Sat, 10am to 12pmNew
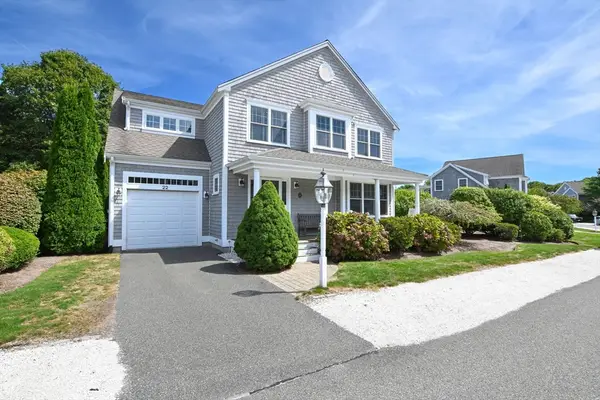 $799,000Active3 beds 4 baths2,161 sq. ft.
$799,000Active3 beds 4 baths2,161 sq. ft.22 Mill Farm Way #22, Falmouth, MA 02536
MLS# 73425836Listed by: Salt Pond Realty, LLP - Open Sat, 1 to 3pmNew
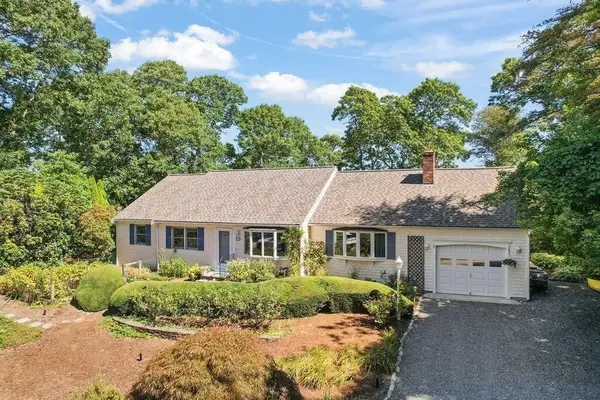 $1,299,000Active3 beds 2 baths1,720 sq. ft.
$1,299,000Active3 beds 2 baths1,720 sq. ft.82 Dale Dr., Falmouth, MA 02540
MLS# 73425781Listed by: Falmouth Fine Properties - Open Sat, 12 to 1:30pmNew
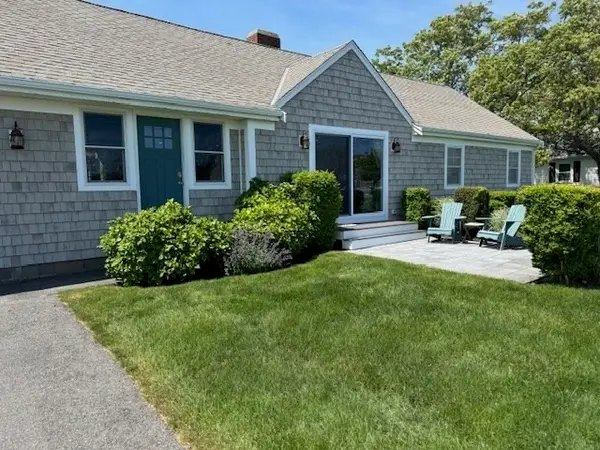 $1,350,000Active4 beds 2 baths1,468 sq. ft.
$1,350,000Active4 beds 2 baths1,468 sq. ft.224 Menauhant Rd, Falmouth, MA 02536
MLS# 73425407Listed by: HDM Homes - Open Sat, 11am to 1pmNew
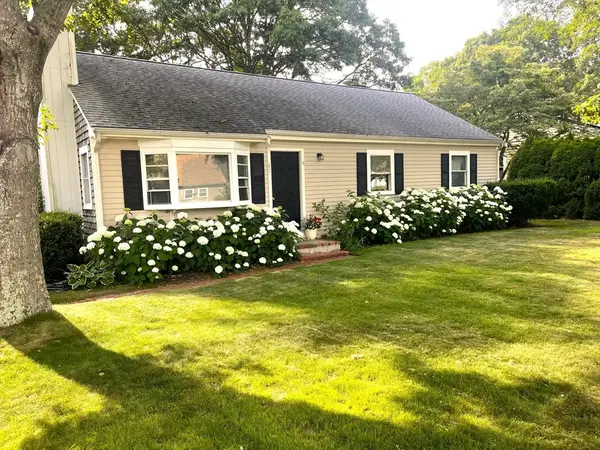 $549,900Active3 beds 1 baths1,294 sq. ft.
$549,900Active3 beds 1 baths1,294 sq. ft.32 Jamie Ln, Falmouth, MA 02536
MLS# 73425048Listed by: Kinlin Grover Compass - New
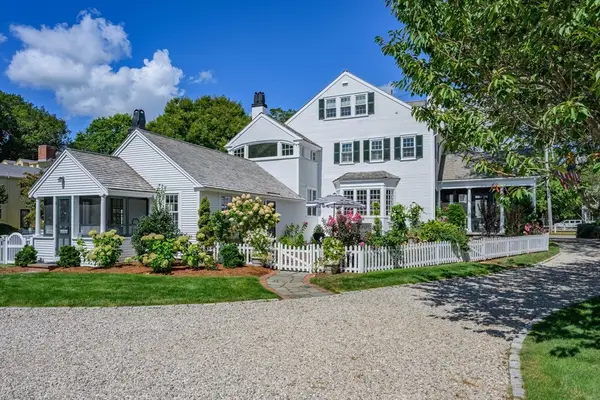 $3,290,000Active5 beds 5 baths4,363 sq. ft.
$3,290,000Active5 beds 5 baths4,363 sq. ft.71 Main Street, Falmouth, MA 02540
MLS# 73424395Listed by: Berkshire Hathaway HomeServices Robert Paul Properties - Open Sat, 12 to 2pmNew
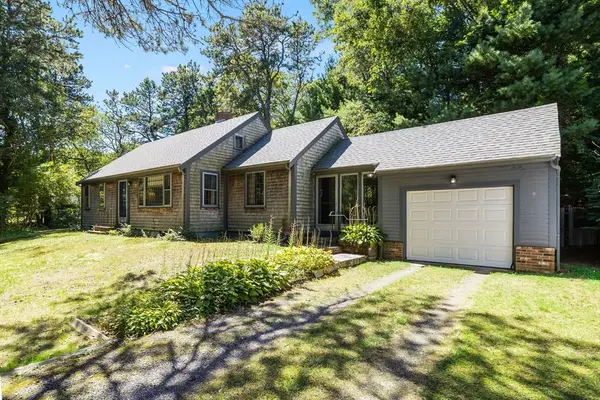 $475,000Active3 beds 1 baths1,080 sq. ft.
$475,000Active3 beds 1 baths1,080 sq. ft.320 John Parker Rd, Falmouth, MA 02536
MLS# 73424291Listed by: Keller Williams Realty - Open Sat, 1 to 3pmNew
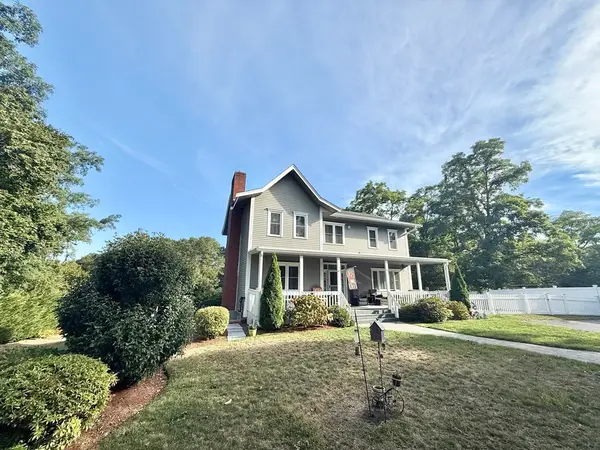 $749,990Active3 beds 3 baths2,192 sq. ft.
$749,990Active3 beds 3 baths2,192 sq. ft.44 Falmouth Landing (oxbow) Rd, Falmouth, MA 02536
MLS# 73423820Listed by: NorthLight Homes
