126 Ambleside, Falmouth, MA 02540
Local realty services provided by:ERA M. Connie Laplante Real Estate
Upcoming open houses
- Sat, Oct 0411:00 am - 01:00 pm
Listed by:cheryl tormey
Office:ermine lovell real estate
MLS#:73406233
Source:MLSPIN
Price summary
- Price:$1,100,000
- Price per sq. ft.:$371.12
About this home
Immaculate Ranch style home, recently renovated and ready for new owners. Move in condition and expanded into the fully finished walk out basement. Stunning new kitchen off the Fireplaced Great Room which flows into the convenient Sunroom, perfect for games, tv, conversation or to sleep extra guests in a pinch. Primary en suite bedroom, a full bath and two more bedrooms complete this floor. Decend into the brand new walk out basement fully fitted out with a kitchen, lavish full bath , conversation/reading room and game room. Nautical touches here and sparkling new living space. New gas heating system and fully A/C. Outside you will find a lovely yard, deck with hot tub, bocci area and mature plantings. Located in beautiful Craggy Ridge at the end of a cul de sac this property checks all the boxes including easy access to area beaches, Shining Sea Bike Trail to Woods Hole, and a short ride into town and all that downtown Falmouth offers.All information provided herein is believed to be
Contact an agent
Home facts
- Year built:1985
- Listing ID #:73406233
- Updated:October 02, 2025 at 10:31 AM
Rooms and interior
- Bedrooms:3
- Total bathrooms:3
- Full bathrooms:3
- Living area:2,964 sq. ft.
Heating and cooling
- Cooling:Central Air
- Heating:Baseboard, Natural Gas
Structure and exterior
- Roof:Shingle
- Year built:1985
- Building area:2,964 sq. ft.
- Lot area:0.82 Acres
Utilities
- Water:Public
- Sewer:Inspection Required For Sale, Private Sewer
Finances and disclosures
- Price:$1,100,000
- Price per sq. ft.:$371.12
- Tax amount:$5,068 (2025)
New listings near 126 Ambleside
- Open Sat, 11am to 1pmNew
 $849,000Active5 beds 3 baths1,743 sq. ft.
$849,000Active5 beds 3 baths1,743 sq. ft.33 Oakwood Ave, Falmouth, MA 02540
MLS# 73438057Listed by: Ermine Lovell Real Estate - New
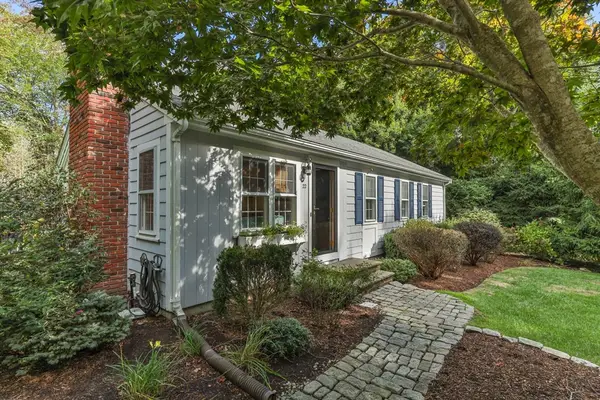 $879,900Active3 beds 2 baths1,892 sq. ft.
$879,900Active3 beds 2 baths1,892 sq. ft.22 Acorn Dr, Falmouth, MA 02540
MLS# 73437667Listed by: William Raveis R.E. & Home Services - Open Sat, 2:30 to 4pmNew
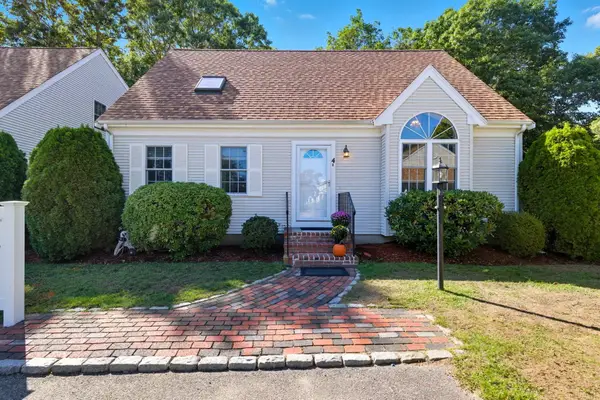 $559,000Active3 beds 3 baths1,613 sq. ft.
$559,000Active3 beds 3 baths1,613 sq. ft.16 Trotting Park Road, Falmouth, MA 02540
MLS# 22504893Listed by: SOTHEBY'S INTERNATIONAL REALTY - Open Sat, 3 to 4:30pmNew
 $1,499,999Active3 beds 3 baths2,295 sq. ft.
$1,499,999Active3 beds 3 baths2,295 sq. ft.37 Seashell Lane, East Falmouth, MA 02536
MLS# 22504880Listed by: SOTHEBY'S INTERNATIONAL REALTY - Open Sat, 2:30 to 4pmNew
 $479,000Active2 beds 3 baths1,572 sq. ft.
$479,000Active2 beds 3 baths1,572 sq. ft.16 Trotting Park Road, Falmouth, MA 02540
MLS# 22504878Listed by: KELLER WILLIAMS REALTY - Open Fri, 8:30 to 10pm
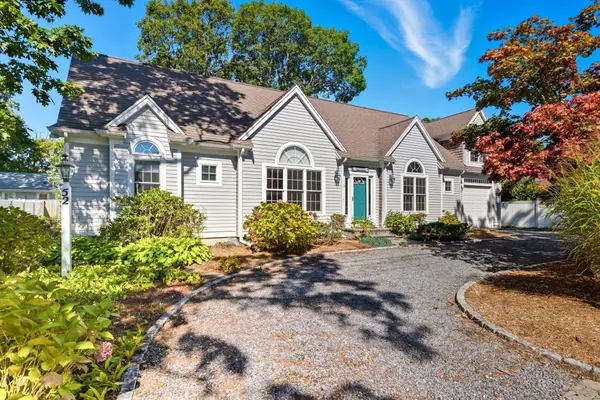 $1,269,000Pending3 beds 3 baths2,489 sq. ft.
$1,269,000Pending3 beds 3 baths2,489 sq. ft.52 Cedar Street, Falmouth, MA 02540
MLS# 22504865Listed by: WILLIAM RAVEIS REAL ESTATE & HOME SERVICES - New
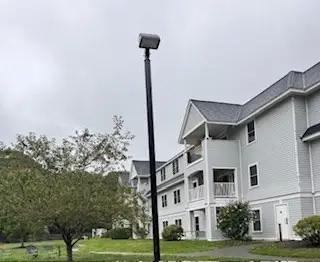 $254,910Active2 beds 2 baths1,264 sq. ft.
$254,910Active2 beds 2 baths1,264 sq. ft.110 Dillingham Ave #322, Falmouth, MA 02540
MLS# 73434944Listed by: CHAPA Portfolio Realty LLC - Open Sat, 3 to 4:30pmNew
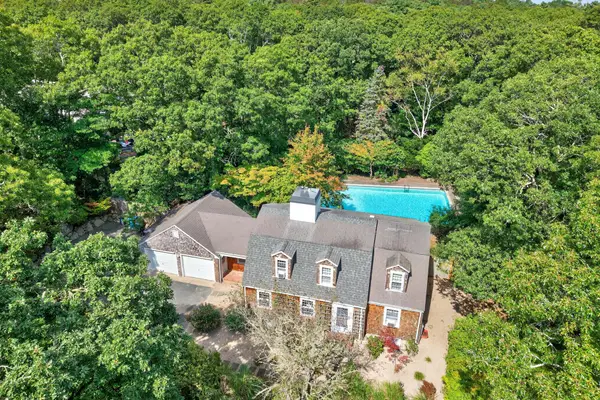 $1,295,000Active4 beds 4 baths3,353 sq. ft.
$1,295,000Active4 beds 4 baths3,353 sq. ft.13 Two Ponds Road, Falmouth, MA 02540
MLS# 22504716Listed by: SOTHEBY'S INTERNATIONAL REALTY - New
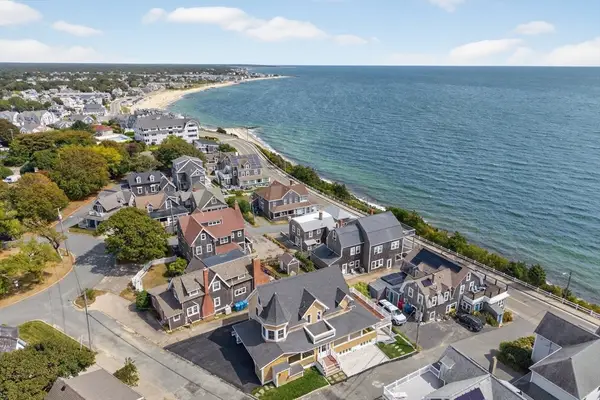 $2,395,000Active4 beds 5 baths2,683 sq. ft.
$2,395,000Active4 beds 5 baths2,683 sq. ft.9 Fairmount Ave #1, Falmouth, MA 02540
MLS# 73434717Listed by: Sotheby's International Realty - New
 $1,395,000Active2 beds 2 baths1,412 sq. ft.
$1,395,000Active2 beds 2 baths1,412 sq. ft.9 Fairmount Ave #2, Falmouth, MA 02540
MLS# 73434705Listed by: Sotheby's International Realty
