13 Suncrest Drive, Falmouth, MA 02536
Local realty services provided by:Cohn & Company ERA Powered
13 Suncrest Drive,Falmouth, MA 02536
$449,900
- 2 Beds
- 1 Baths
- 672 sq. ft.
- Single family
- Active
Upcoming open houses
- Sat, Sep 1301:00 pm - 02:30 pm
- Sun, Sep 1401:00 pm - 02:30 pm
Listed by:abigail andreson
Office:alante real estate
MLS#:73425214
Source:MLSPIN
Price summary
- Price:$449,900
- Price per sq. ft.:$669.49
About this home
Step into coastal living at it's finest at 13 Suncrest Drive, a fully renovated retreat tucked inside East Falmouth’s Shorewood Beach Association! From the brand-new roof, siding, and deck to the quartz kitchen with GE appliances, gold accents, and vaulted, wood-beamed living room, every detail is designed to feel fresh and inviting. A stylish new bathroom with porcelain tile, waterproof LVP flooring throughout, and upgraded HVAC with central air make the home as comfortable as it is beautiful. Step outside to a private, tree-lined yard where the new deck is ready for summer dinners or morning coffee. Three association beaches with kayak racks, swim areas, and docks make every day a chance to enjoy the water, while nearby Great Pond, Green Pond Marina, and Menauhant Beach offer endless recreation. Whether you dream of a year-round residence, a coastal getaway, or a turnkey investment, this home pairs modern updates with a classic Cape lifestyle.
Contact an agent
Home facts
- Year built:1950
- Listing ID #:73425214
- Updated:September 10, 2025 at 10:29 AM
Rooms and interior
- Bedrooms:2
- Total bathrooms:1
- Full bathrooms:1
- Living area:672 sq. ft.
Heating and cooling
- Cooling:Central Air
- Heating:Propane
Structure and exterior
- Year built:1950
- Building area:672 sq. ft.
- Lot area:0.17 Acres
Utilities
- Water:Public
- Sewer:Private Sewer
Finances and disclosures
- Price:$449,900
- Price per sq. ft.:$669.49
- Tax amount:$2,246 (2025)
New listings near 13 Suncrest Drive
- Open Sat, 11am to 1pmNew
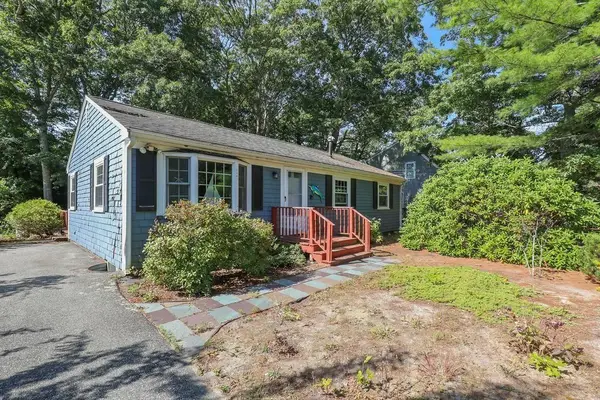 $489,000Active3 beds 1 baths960 sq. ft.
$489,000Active3 beds 1 baths960 sq. ft.7 Yale Dr, Falmouth, MA 02536
MLS# 73428355Listed by: Rand Atlantic, Inc. - Open Sat, 11am to 12:30pmNew
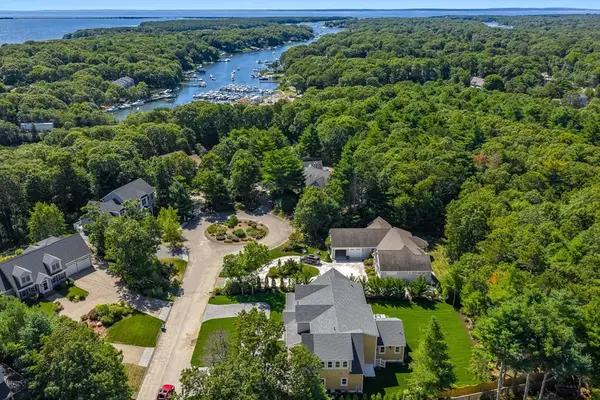 $2,695,000Active4 beds 5 baths4,420 sq. ft.
$2,695,000Active4 beds 5 baths4,420 sq. ft.79 Rivers Edge Rd, Falmouth, MA 02536
MLS# 73427596Listed by: Sotheby's International Realty - Open Sat, 10:30am to 12pmNew
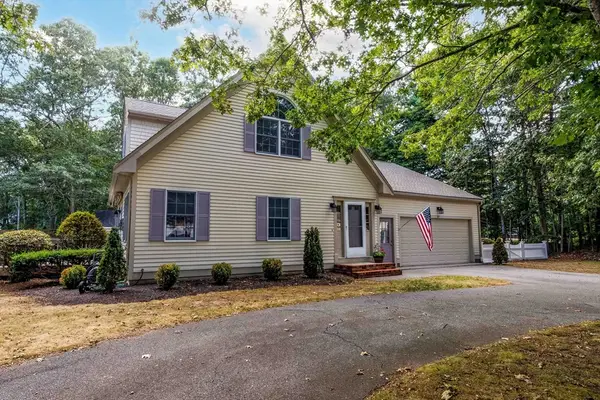 $899,900Active3 beds 3 baths1,935 sq. ft.
$899,900Active3 beds 3 baths1,935 sq. ft.49 Rivers End Road, Falmouth, MA 02536
MLS# 73427417Listed by: Berkshire Hathaway HomeServices Robert Paul Properties - New
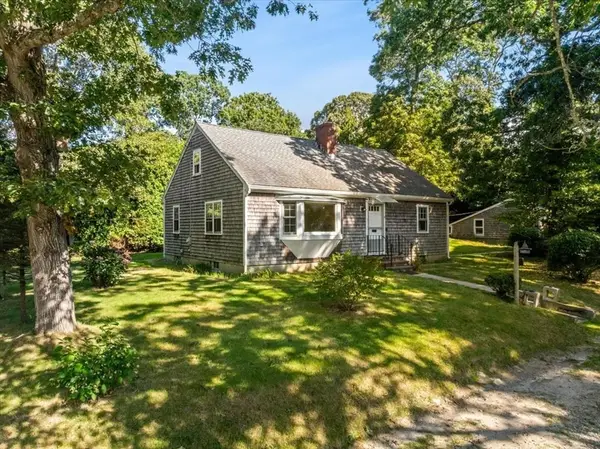 $730,000Active4 beds 2 baths1,701 sq. ft.
$730,000Active4 beds 2 baths1,701 sq. ft.9 James St, Falmouth, MA 02543
MLS# 73423074Listed by: Weichert, REALTORS® - Donahue Partners - Open Sat, 3 to 4:30pmNew
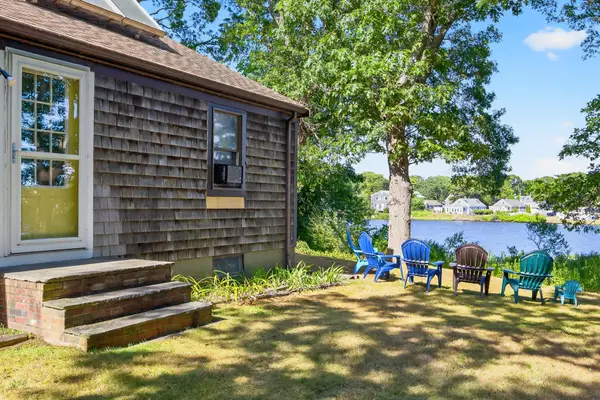 $1,325,000Active3 beds 1 baths1,029 sq. ft.
$1,325,000Active3 beds 1 baths1,029 sq. ft.29 Miami Avenue, Falmouth, MA 02540
MLS# 22504250Listed by: SOTHEBY'S INTERNATIONAL REALTY - New
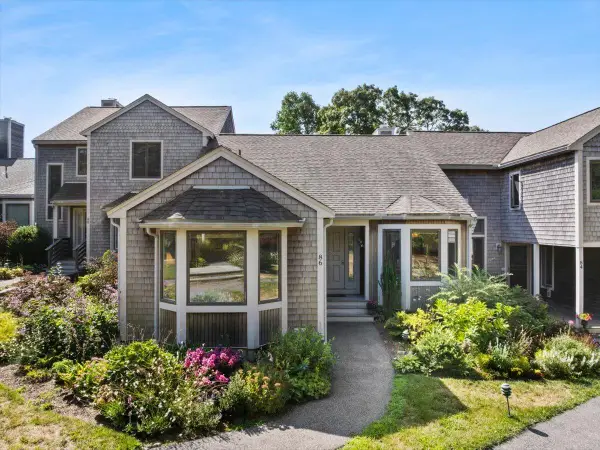 $879,000Active2 beds 3 baths2,298 sq. ft.
$879,000Active2 beds 3 baths2,298 sq. ft.86 Ships Watch, Falmouth, MA 02540
MLS# 22504347Listed by: WEICHERT, REALTORS-DONAHUE PARTNERS - New
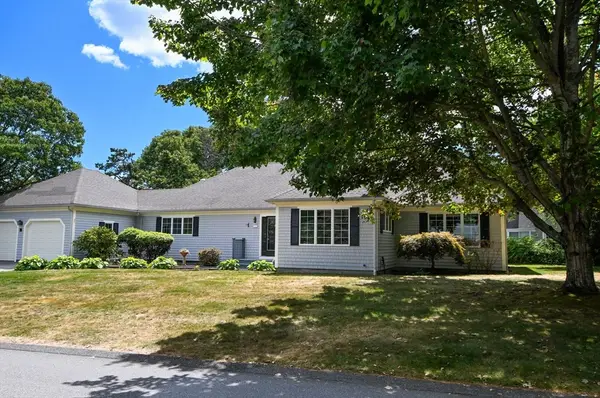 $1,395,000Active3 beds 2 baths2,151 sq. ft.
$1,395,000Active3 beds 2 baths2,151 sq. ft.32 Birch Lane, Falmouth, MA 02556
MLS# 73427041Listed by: Berkshire Hathaway HomeServices Robert Paul Properties - Open Sat, 12 to 1:30pmNew
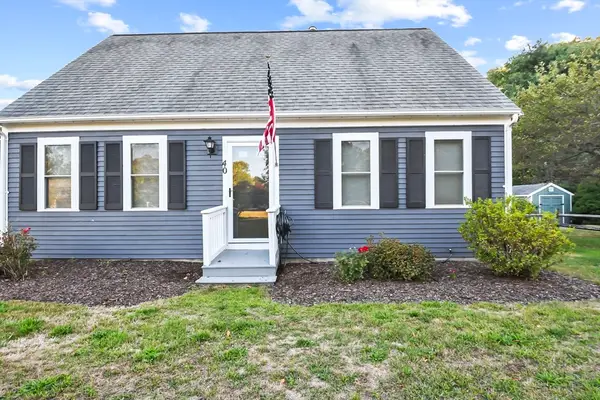 $630,000Active4 beds 2 baths1,272 sq. ft.
$630,000Active4 beds 2 baths1,272 sq. ft.40 Wyndlea Cir, Falmouth, MA 02536
MLS# 73426789Listed by: Lamacchia Realty, Inc. - New
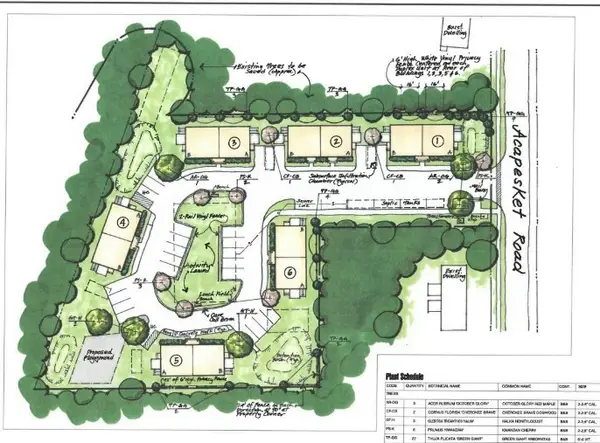 $499,900Active2 beds 1 baths780 sq. ft.
$499,900Active2 beds 1 baths780 sq. ft.87 Acapesket Rd #3A, Falmouth, MA 02536
MLS# 73426677Listed by: Keller Williams Elite
