4 Betts Way, Falmouth, MA 02536
Local realty services provided by:ERA M. Connie Laplante Real Estate
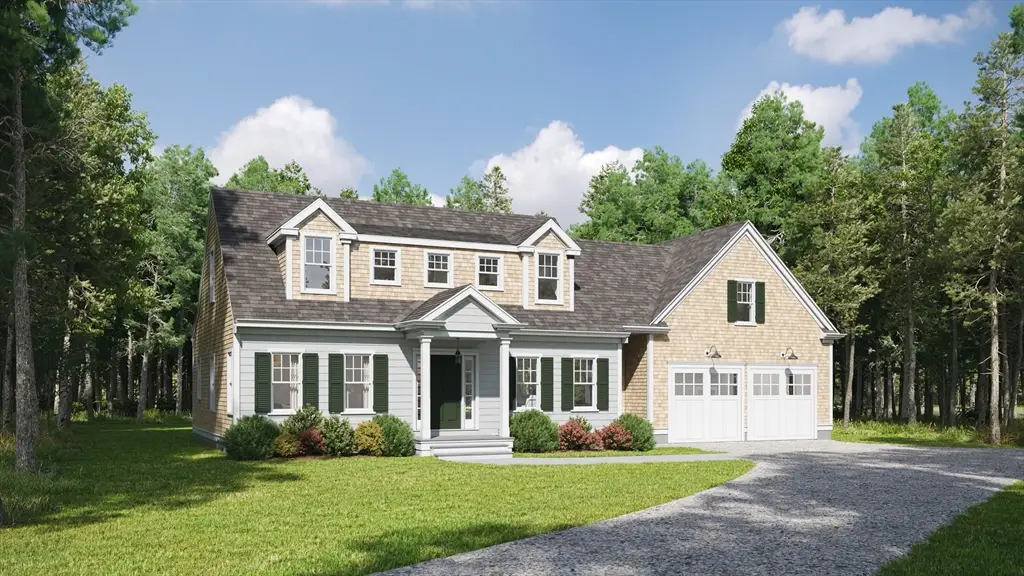

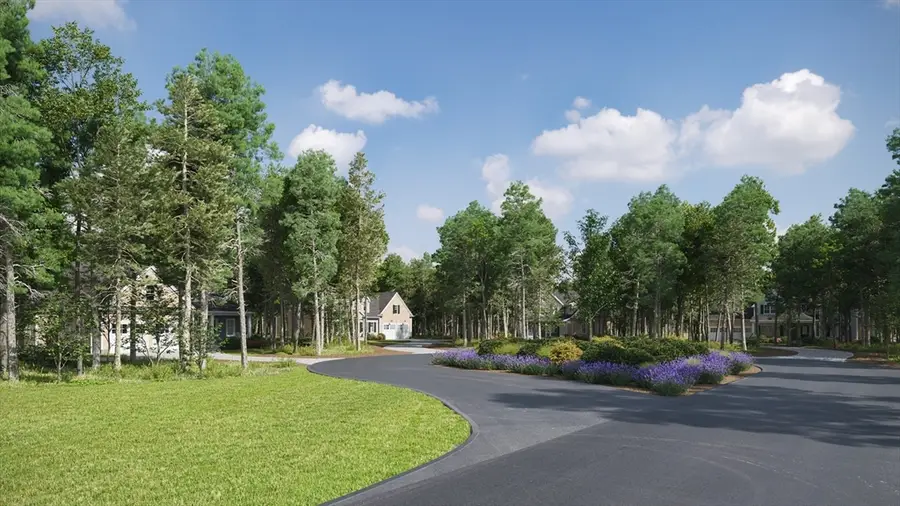
4 Betts Way,Falmouth, MA 02536
$2,000,000
- 3 Beds
- 4 Baths
- 2,354 sq. ft.
- Single family
- Active
Listed by:christine lacava
Office:conway - wareham
MLS#:73384265
Source:MLSPIN
Price summary
- Price:$2,000,000
- Price per sq. ft.:$849.62
About this home
Welcome to Blue Heron Landing. Semi-custom homes nestled along the shores of scenic Bournes Pond in Falmouth, Massachusetts—where classic Cape Cod charm meets relaxed, year-round coastal living. With three waterfront lots and one with sweeping water views, each home is thoughtfully designed to blend timeless New England architecture with the opportunity to personalize your dream space by the sea. These homes offer a range of options and finishes, crafted by the interior designer from local real estate developer Repurpose Properties. Just a short drive to Menauhant Beach and minutes from the vibrant shops, restaurants, and ferries out of Woods Hole and Falmouth Village, this peaceful neighborhood offers the perfect balance of privacy and connection. Spend your days kayaking on the pond, biking nearby conservation trails, or simply enjoying the salt air from your porch. This is Cape Cod living—crafted for today, and designed to last a lifetime. Only two homes left!!
Contact an agent
Home facts
- Year built:2025
- Listing Id #:73384265
- Updated:August 14, 2025 at 10:28 AM
Rooms and interior
- Bedrooms:3
- Total bathrooms:4
- Full bathrooms:3
- Half bathrooms:1
- Living area:2,354 sq. ft.
Heating and cooling
- Cooling:Air Source Heat Pumps (ASHP), Central Air
- Heating:Air Source Heat Pumps (ASHP), Electric, Forced Air
Structure and exterior
- Roof:Shingle
- Year built:2025
- Building area:2,354 sq. ft.
- Lot area:1.14 Acres
Utilities
- Water:Public
- Sewer:Private Sewer
Finances and disclosures
- Price:$2,000,000
- Price per sq. ft.:$849.62
- Tax amount:$3,444 (2025)
New listings near 4 Betts Way
- New
 $799,000Active4 beds 2 baths1,794 sq. ft.
$799,000Active4 beds 2 baths1,794 sq. ft.336 Old Barnstable Road, Falmouth, MA 02540
MLS# 22503945Listed by: PREMIER COMMERCIAL - New
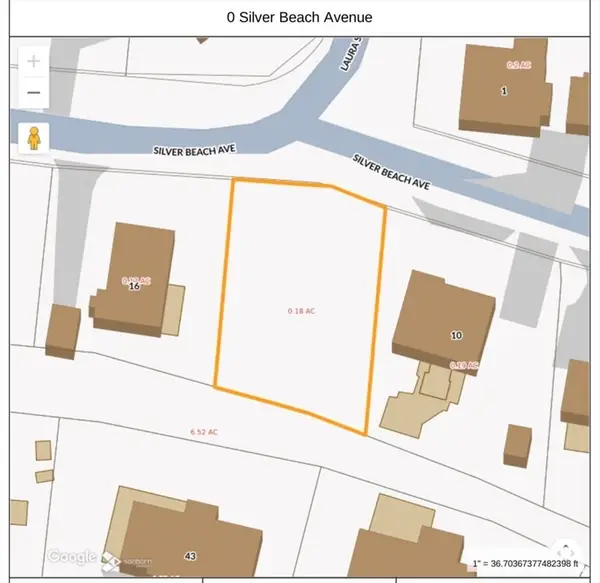 $425,000Active0.19 Acres
$425,000Active0.19 Acres0 Silver Beach Ave, Falmouth, MA 02540
MLS# 73418038Listed by: Gibson Sotheby's International Realty - New
 $1,495,000Active4 beds 4 baths3,061 sq. ft.
$1,495,000Active4 beds 4 baths3,061 sq. ft.241 Davisville Rd, Falmouth, MA 02536
MLS# 73417727Listed by: Keller Williams Realty - Open Sat, 11am to 1pmNew
 $565,000Active3 beds 2 baths1,266 sq. ft.
$565,000Active3 beds 2 baths1,266 sq. ft.76 Braxton Rd, Falmouth, MA 02536
MLS# 73417219Listed by: Keller Williams Realty - Open Sat, 10am to 12pmNew
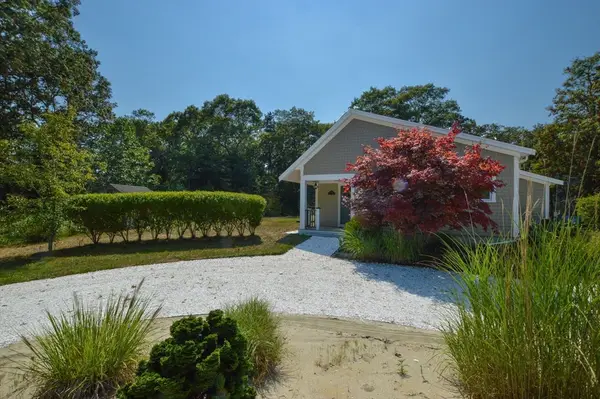 $689,000Active2 beds 1 baths1,244 sq. ft.
$689,000Active2 beds 1 baths1,244 sq. ft.746 Carriage Shop Road, Falmouth, MA 02536
MLS# 73416825Listed by: Salt Pond Realty, LLP - Open Fri, 4 to 6pmNew
 $1,475,000Active5 beds 4 baths3,124 sq. ft.
$1,475,000Active5 beds 4 baths3,124 sq. ft.24 Fiddlers Cove Rd, Falmouth, MA 02556
MLS# 73416635Listed by: Lamacchia Realty, Inc. - New
 $5,295,000Active4 beds 4 baths3,166 sq. ft.
$5,295,000Active4 beds 4 baths3,166 sq. ft.44 Carey Lane, Falmouth, MA 02540
MLS# 73416590Listed by: Berkshire Hathaway HomeServices Robert Paul Properties - Open Fri, 3 to 5pmNew
 $2,790,000Active3 beds 3 baths3,816 sq. ft.
$2,790,000Active3 beds 3 baths3,816 sq. ft.102 Nashawena St, Falmouth, MA 02540
MLS# 73416440Listed by: Rand Atlantic, Inc. - Open Fri, 1 to 5pmNew
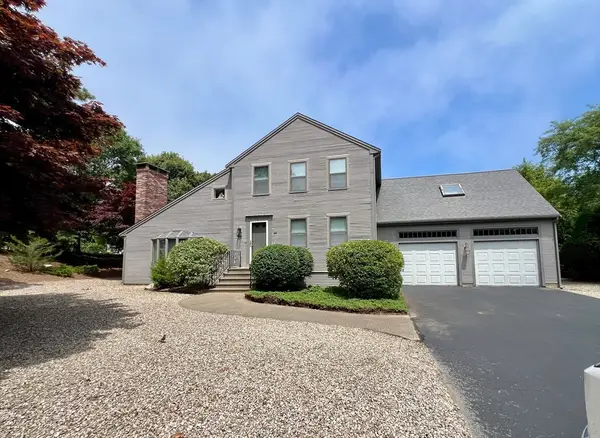 $1,000,000Active3 beds 3 baths3,087 sq. ft.
$1,000,000Active3 beds 3 baths3,087 sq. ft.293 Wild Harbor Rd, Falmouth, MA 02556
MLS# 73416200Listed by: LPT Realty, LLC - Open Sat, 11am to 1pmNew
 $699,000Active2 beds 2 baths1,428 sq. ft.
$699,000Active2 beds 2 baths1,428 sq. ft.29 Happy Hollow Road, Falmouth, MA 02536
MLS# 73415917Listed by: Compass
