63 Ellsworth Dr, Falmouth, MA 02536
Local realty services provided by:ERA Key Realty Services
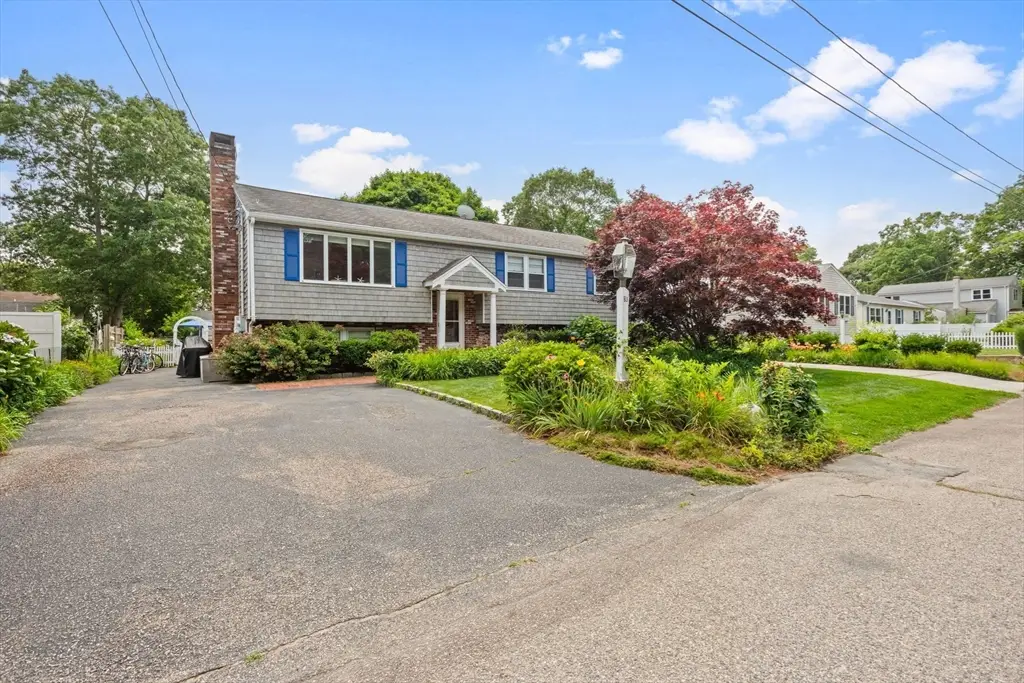
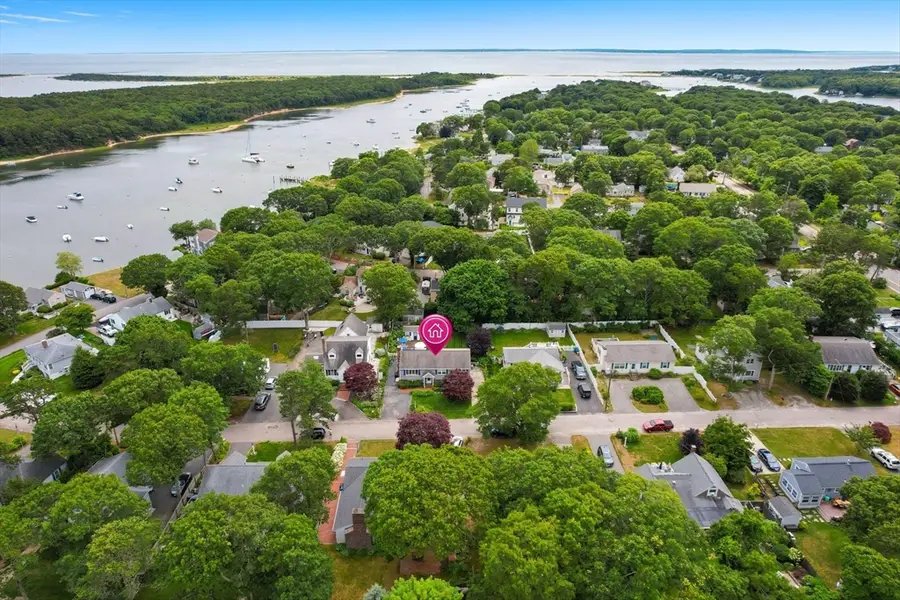
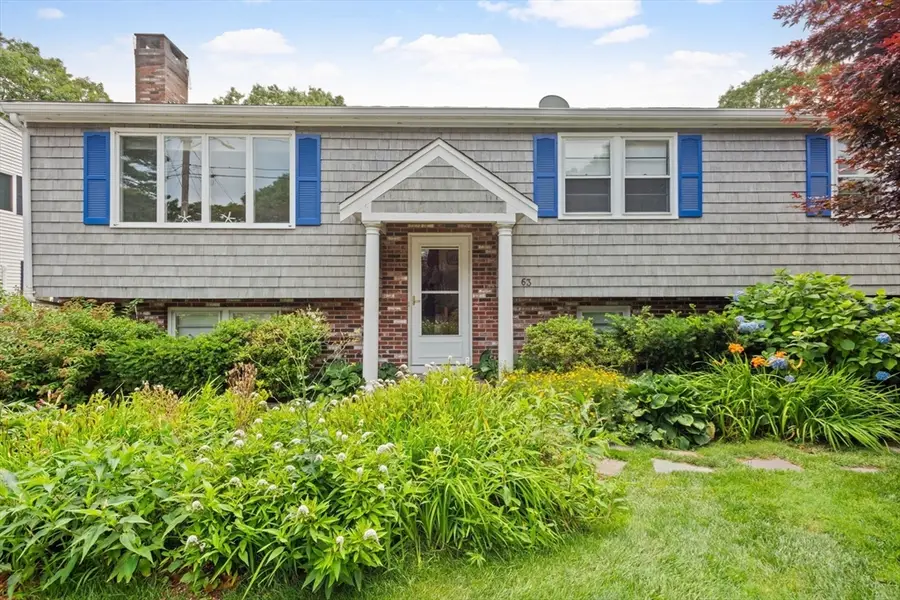
63 Ellsworth Dr,Falmouth, MA 02536
$1,079,000
- 5 Beds
- 2 Baths
- 2,087 sq. ft.
- Single family
- Active
Upcoming open houses
- Sat, Aug 1611:00 am - 01:00 pm
Listed by:derouen levinson group
Office:keller williams realty
MLS#:73414895
Source:MLSPIN
Price summary
- Price:$1,079,000
- Price per sq. ft.:$517.01
- Monthly HOA dues:$35.42
About this home
Opportunity meets coastal charm in this beautifully maintained raised ranch in desirable Seacoast Shores. Whether you're looking for a year-round home, summer retreat, or an investment with a proven rental history, this one checks every box. Inside, the layout comfortably accommodates multigenerational living or larger vacation groups. The main level offers 3 bedrooms and a full bath, while the lower-level holds 2 bedrooms, 2nd full bath, laundry room, and a flexible living area. Outside the fenced-in yard includes a raised deck, brick patio, must-have rinsing station and storage shed all surrounded by mature plantings. Located 2 blocks from Bayside Beach, plus deep-water access to Washburn Island at the end of the street, the home also includes rights to the association Clubhouse & amenities (restaurant, pool, and tennis courts). Offered fully furnished, whether you're investing in lifestyle or leveraging its income potential, this property delivers on all fronts.
Contact an agent
Home facts
- Year built:1981
- Listing Id #:73414895
- Updated:August 14, 2025 at 01:08 PM
Rooms and interior
- Bedrooms:5
- Total bathrooms:2
- Full bathrooms:2
- Living area:2,087 sq. ft.
Heating and cooling
- Cooling:2 Cooling Zones, Central Air
- Heating:Baseboard, Oil
Structure and exterior
- Roof:Shingle
- Year built:1981
- Building area:2,087 sq. ft.
- Lot area:0.18 Acres
Utilities
- Water:Public
- Sewer:Inspection Required For Sale, Private Sewer
Finances and disclosures
- Price:$1,079,000
- Price per sq. ft.:$517.01
- Tax amount:$3,471 (2024)
New listings near 63 Ellsworth Dr
- New
 $799,000Active4 beds 2 baths1,794 sq. ft.
$799,000Active4 beds 2 baths1,794 sq. ft.336 Old Barnstable Road, Falmouth, MA 02540
MLS# 22503945Listed by: PREMIER COMMERCIAL - New
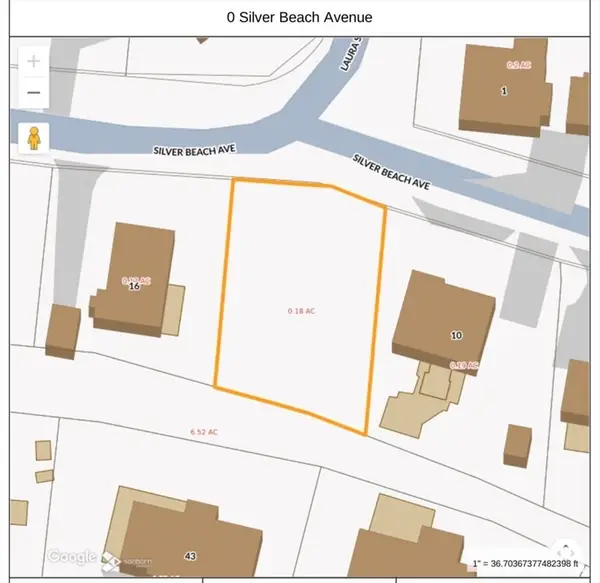 $425,000Active0.19 Acres
$425,000Active0.19 Acres0 Silver Beach Ave, Falmouth, MA 02540
MLS# 73418038Listed by: Gibson Sotheby's International Realty - New
 $1,495,000Active4 beds 4 baths3,061 sq. ft.
$1,495,000Active4 beds 4 baths3,061 sq. ft.241 Davisville Rd, Falmouth, MA 02536
MLS# 73417727Listed by: Keller Williams Realty - Open Sat, 11am to 1pmNew
 $565,000Active3 beds 2 baths1,266 sq. ft.
$565,000Active3 beds 2 baths1,266 sq. ft.76 Braxton Rd, Falmouth, MA 02536
MLS# 73417219Listed by: Keller Williams Realty - Open Sat, 10am to 12pmNew
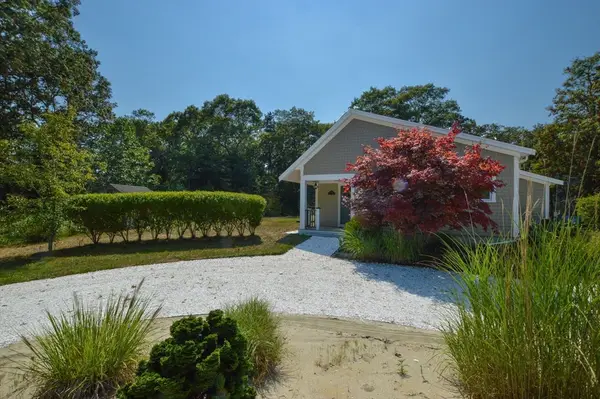 $689,000Active2 beds 1 baths1,244 sq. ft.
$689,000Active2 beds 1 baths1,244 sq. ft.746 Carriage Shop Road, Falmouth, MA 02536
MLS# 73416825Listed by: Salt Pond Realty, LLP - Open Fri, 4 to 6pmNew
 $1,475,000Active5 beds 4 baths3,124 sq. ft.
$1,475,000Active5 beds 4 baths3,124 sq. ft.24 Fiddlers Cove Rd, Falmouth, MA 02556
MLS# 73416635Listed by: Lamacchia Realty, Inc. - New
 $5,295,000Active4 beds 4 baths3,166 sq. ft.
$5,295,000Active4 beds 4 baths3,166 sq. ft.44 Carey Lane, Falmouth, MA 02540
MLS# 73416590Listed by: Berkshire Hathaway HomeServices Robert Paul Properties - Open Fri, 3 to 5pmNew
 $2,790,000Active3 beds 3 baths3,816 sq. ft.
$2,790,000Active3 beds 3 baths3,816 sq. ft.102 Nashawena St, Falmouth, MA 02540
MLS# 73416440Listed by: Rand Atlantic, Inc. - Open Fri, 1 to 5pmNew
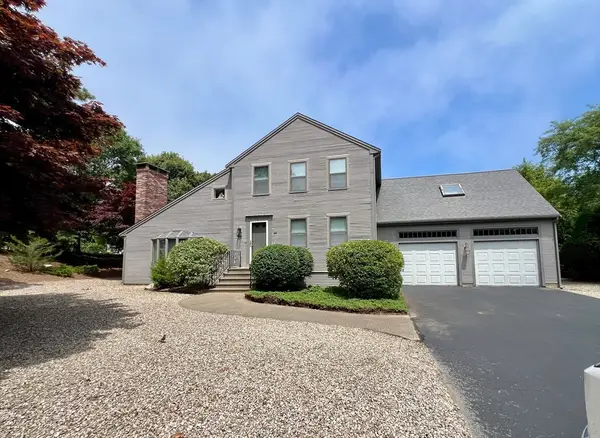 $1,000,000Active3 beds 3 baths3,087 sq. ft.
$1,000,000Active3 beds 3 baths3,087 sq. ft.293 Wild Harbor Rd, Falmouth, MA 02556
MLS# 73416200Listed by: LPT Realty, LLC - Open Sat, 11am to 1pmNew
 $699,000Active2 beds 2 baths1,428 sq. ft.
$699,000Active2 beds 2 baths1,428 sq. ft.29 Happy Hollow Road, Falmouth, MA 02536
MLS# 73415917Listed by: Compass
