72 Woodside Dr., Falmouth, MA 02536
Local realty services provided by:Cohn & Company ERA Powered

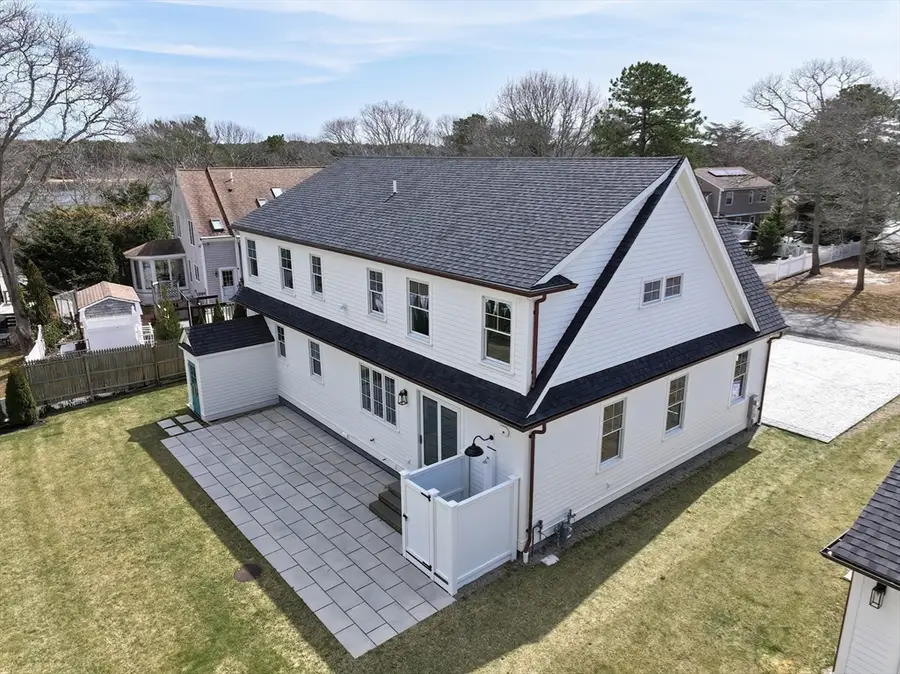
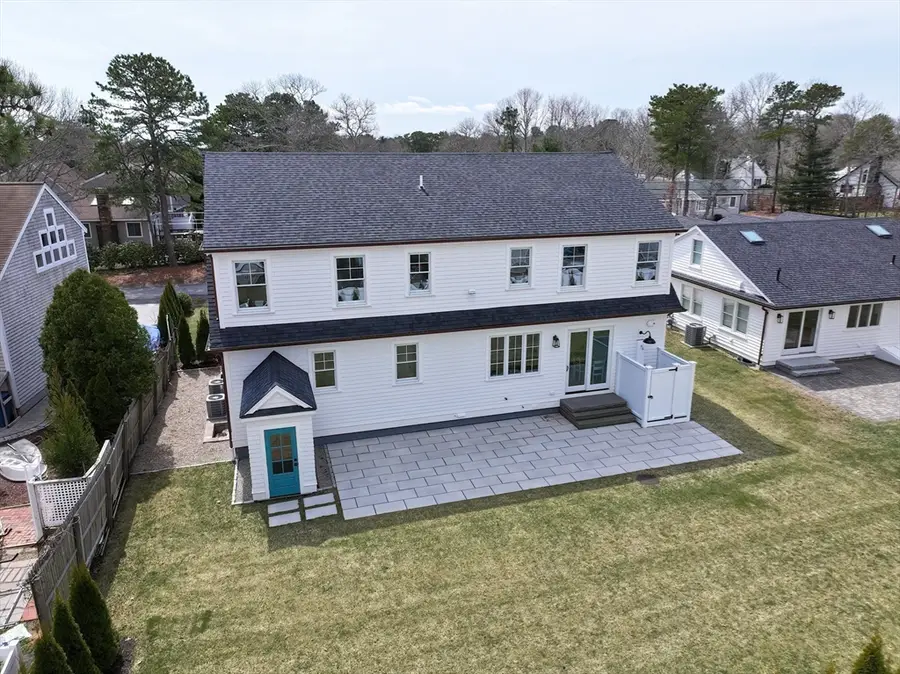
72 Woodside Dr.,Falmouth, MA 02536
$2,075,000
- 4 Beds
- 5 Baths
- 3,656 sq. ft.
- Single family
- Active
Listed by:krystal o'brien
Office:keller williams realty colonial partners
MLS#:73355491
Source:MLSPIN
Price summary
- Price:$2,075,000
- Price per sq. ft.:$567.56
About this home
New Construction with Water Views in Seacoast Shores! This beautifully built 4BR/5BA custom home offers 3,600+ sq ft of luxury living with cathedral ceilings, custom cabinetry, and meticulously landscaped grounds with irrigation. Enjoy peace of mind with monitored smoke detection and a 4K camera system. Two primary suites on separate floors, both with walk-in closets and ensuites—first-floor suite includes heated floors. Laundry on both levels. Finished lower level features full bath, spacious living area, and bonus room for gym or office. Outdoor perks include a private shower, cobblestone-edged seashell driveway, copper roof accents, and covered porch. One-car garage with radiant heat leads to a custom mudroom. Looking to enjoy the water? Steps to water access and walking distance to Bayside Beach. Option to buy-in to Seacoast Shores Clubhouse membership offers dining, pool, tennis & more. This breathtaking home is a must see!
Contact an agent
Home facts
- Year built:2024
- Listing Id #:73355491
- Updated:August 14, 2025 at 11:18 AM
Rooms and interior
- Bedrooms:4
- Total bathrooms:5
- Full bathrooms:4
- Half bathrooms:1
- Living area:3,656 sq. ft.
Heating and cooling
- Cooling:3 Cooling Zones, Central Air, ENERGY STAR Qualified Equipment
- Heating:Central, ENERGY STAR Qualified Equipment, Forced Air, Hydronic Floor Heat(Radiant), Natural Gas, Radiant
Structure and exterior
- Roof:Metal, Shingle
- Year built:2024
- Building area:3,656 sq. ft.
- Lot area:0.18 Acres
Utilities
- Water:Public
- Sewer:Private Sewer
Finances and disclosures
- Price:$2,075,000
- Price per sq. ft.:$567.56
- Tax amount:$6,324 (2024)
New listings near 72 Woodside Dr.
- Open Sat, 10am to 12pmNew
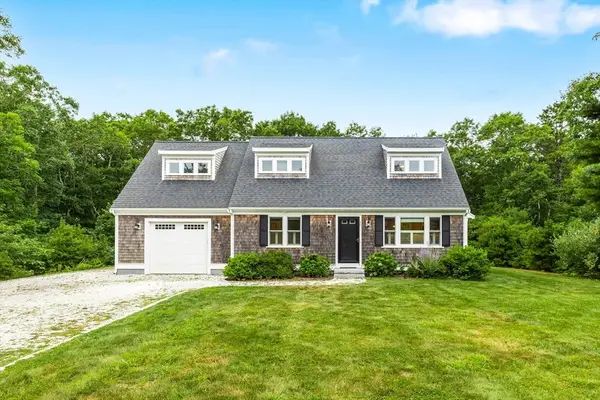 $979,000Active3 beds 3 baths2,029 sq. ft.
$979,000Active3 beds 3 baths2,029 sq. ft.10 Camelot Ct, Falmouth, MA 02556
MLS# 73416534Listed by: Coldwell Banker Realty - Plymouth - Open Sat, 11am to 1pmNew
 $495,000Active2 beds 2 baths1,056 sq. ft.
$495,000Active2 beds 2 baths1,056 sq. ft.67 Woodland Trl #67, Falmouth, MA 02536
MLS# 73418359Listed by: LPT Realty, LLC - New
 $799,000Active4 beds 2 baths1,794 sq. ft.
$799,000Active4 beds 2 baths1,794 sq. ft.336 Old Barnstable Road, Falmouth, MA 02540
MLS# 22503945Listed by: PREMIER COMMERCIAL - New
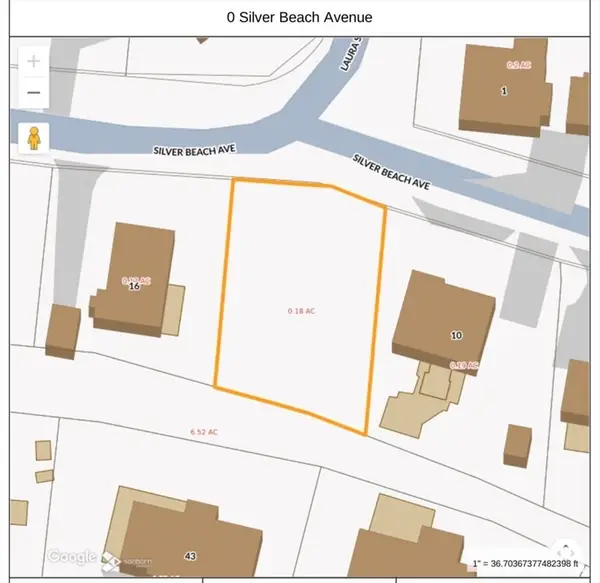 $425,000Active0.19 Acres
$425,000Active0.19 Acres0 Silver Beach Ave, Falmouth, MA 02540
MLS# 73418038Listed by: Gibson Sotheby's International Realty - New
 $1,495,000Active4 beds 4 baths3,061 sq. ft.
$1,495,000Active4 beds 4 baths3,061 sq. ft.241 Davisville Rd, Falmouth, MA 02536
MLS# 73417727Listed by: Keller Williams Realty - Open Sat, 11am to 1pmNew
 $565,000Active3 beds 2 baths1,266 sq. ft.
$565,000Active3 beds 2 baths1,266 sq. ft.76 Braxton Rd, Falmouth, MA 02536
MLS# 73417219Listed by: Keller Williams Realty - Open Sat, 10am to 12pmNew
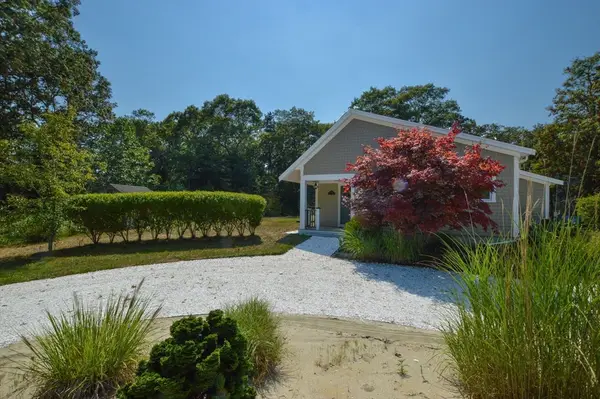 $689,000Active2 beds 1 baths1,244 sq. ft.
$689,000Active2 beds 1 baths1,244 sq. ft.746 Carriage Shop Road, Falmouth, MA 02536
MLS# 73416825Listed by: Salt Pond Realty, LLP - New
 $1,475,000Active5 beds 4 baths3,124 sq. ft.
$1,475,000Active5 beds 4 baths3,124 sq. ft.24 Fiddlers Cove Rd, Falmouth, MA 02556
MLS# 73416635Listed by: Lamacchia Realty, Inc. - New
 $5,295,000Active4 beds 4 baths3,166 sq. ft.
$5,295,000Active4 beds 4 baths3,166 sq. ft.44 Carey Lane, Falmouth, MA 02540
MLS# 73416590Listed by: Berkshire Hathaway HomeServices Robert Paul Properties - New
 $2,790,000Active3 beds 3 baths3,816 sq. ft.
$2,790,000Active3 beds 3 baths3,816 sq. ft.102 Nashawena St, Falmouth, MA 02540
MLS# 73416440Listed by: Rand Atlantic, Inc.
