7 Agnoli Pl, Feeding Hills, MA 01030
Local realty services provided by:ERA Hart Sargis-Breen Real Estate
7 Agnoli Pl,Agawam, MA 01030
$309,900
- 3 Beds
- 2 Baths
- 1,320 sq. ft.
- Single family
- Active
Listed by: kelley & katzer team, tara mcewan
Office: kelley & katzer real estate, llc
MLS#:73455909
Source:MLSPIN
Price summary
- Price:$309,900
- Price per sq. ft.:$234.77
About this home
Looking for a completely remodeled home located in the heart of Feeding Hills? Look no further than 7 Agnoli place! Tastefully remodeled in 2024 w/ white kitchen, granite counters & sleek stainless steel appliances. Half bath off kitchen is ready for your final touches! The kitchen island adds function & storage. Beautiful eat-in kitchen/dining area leads to a spacious living room you can relax in. The enclosed porch is a bonus space during the warmer months...watch the world go by! Modern LVP has been installed throughout the home, adding to the beauty. Brand new washer and dryer stay with the home...one less thing to bring with you! Upstairs you will find 3 cozy bedrooms and a tastefully renovated full bathroom. Efficient gas heat w/ newer furnace will keep you warm this winter! The one car detached garage has a newly poured concrete floor & added electricity and lighting for the hobbyist in your life. The yard is flat and ready for you to make it your own! Schedule your tour today!
Contact an agent
Home facts
- Year built:1920
- Listing ID #:73455909
- Updated:November 18, 2025 at 05:47 PM
Rooms and interior
- Bedrooms:3
- Total bathrooms:2
- Full bathrooms:1
- Half bathrooms:1
- Living area:1,320 sq. ft.
Heating and cooling
- Cooling:Window Unit(s)
- Heating:Natural Gas, Steam
Structure and exterior
- Roof:Shingle
- Year built:1920
- Building area:1,320 sq. ft.
- Lot area:0.27 Acres
Schools
- High school:Per Board Of Ed
- Middle school:Per Board Of Ed
- Elementary school:Per Board Of Ed
Utilities
- Water:Public
- Sewer:Public Sewer
Finances and disclosures
- Price:$309,900
- Price per sq. ft.:$234.77
- Tax amount:$3,569 (2025)
New listings near 7 Agnoli Pl
- New
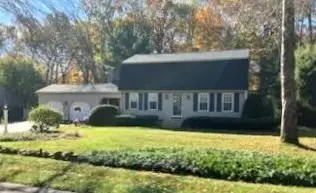 $449,900Active3 beds 3 baths2,190 sq. ft.
$449,900Active3 beds 3 baths2,190 sq. ft.141 Barry St, Agawam, MA 01030
MLS# 73454376Listed by: Ideal Real Estate Services, Inc. - Open Sat, 12 to 2pmNew
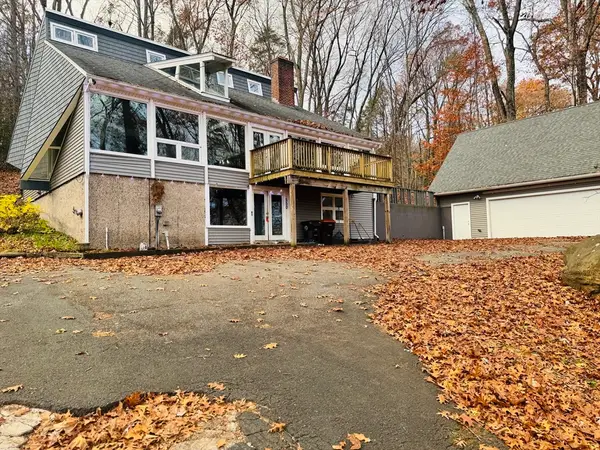 $359,000Active3 beds 3 baths1,850 sq. ft.
$359,000Active3 beds 3 baths1,850 sq. ft.550 Southwick St, Agawam, MA 01030
MLS# 73455030Listed by: Lowe & Lowe Realty Co.  $400,000Active3 beds 2 baths1,492 sq. ft.
$400,000Active3 beds 2 baths1,492 sq. ft.4 Liquori Dr, Agawam, MA 01030
MLS# 73452124Listed by: Keller Williams Realty- Open Sun, 11am to 12:30pm
 $430,000Active4 beds 2 baths1,608 sq. ft.
$430,000Active4 beds 2 baths1,608 sq. ft.387 Southwick St, Agawam, MA 01030
MLS# 73450569Listed by: Berkshire Hathaway Home Service New England Properties 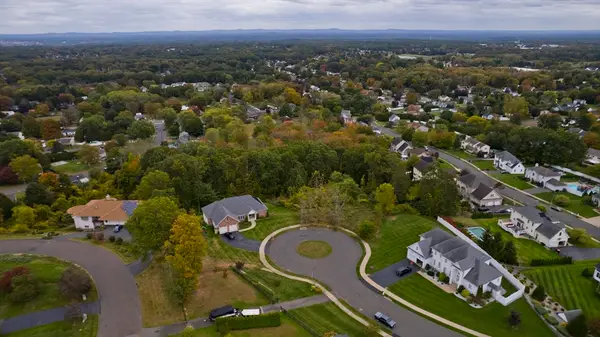 $219,900Active1.25 Acres
$219,900Active1.25 Acres200 Anvil St, Agawam, MA 01001
MLS# 73445045Listed by: Park Square Realty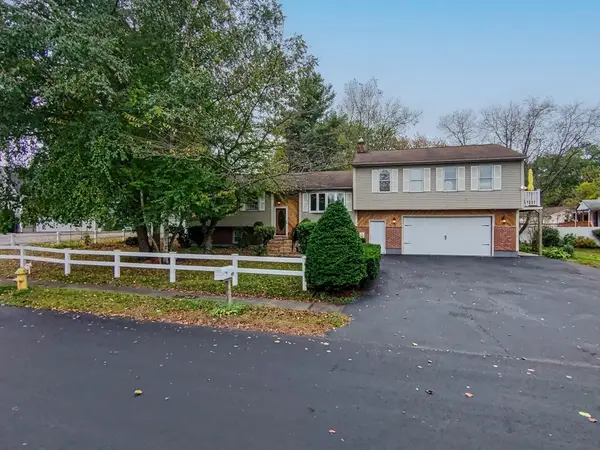 $479,000Active3 beds 2 baths2,007 sq. ft.
$479,000Active3 beds 2 baths2,007 sq. ft.60 Elizabeth Street, Agawam, MA 01030
MLS# 73444515Listed by: RE/MAX Connections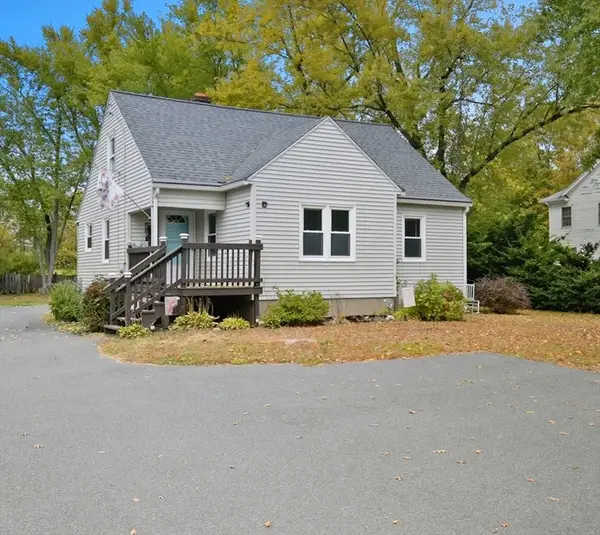 $274,900Active2 beds 1 baths860 sq. ft.
$274,900Active2 beds 1 baths860 sq. ft.122 Southwick St, Agawam, MA 01030
MLS# 73444037Listed by: Keller Williams Realty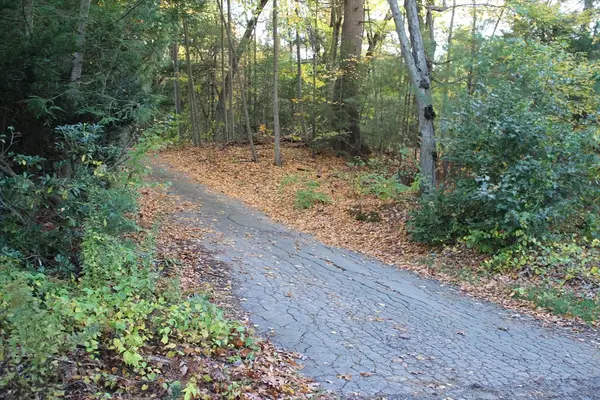 $179,000Active1.96 Acres
$179,000Active1.96 Acreslot A North Street, Agawam, MA 01030
MLS# 73442240Listed by: Keller Williams Realty $470,000Active4 beds 2 baths2,150 sq. ft.
$470,000Active4 beds 2 baths2,150 sq. ft.1085 North Street Ext., Agawam, MA 01030
MLS# 73409810Listed by: Keller Williams Realty Cambridge $225,000Active2 beds 1 baths987 sq. ft.
$225,000Active2 beds 1 baths987 sq. ft.94 Witheridge St, Agawam, MA 01030
MLS# 73254555Listed by: Lock and Key Realty Inc.
