202 High Street, Fitchburg, MA 01420
Local realty services provided by:ERA M. Connie Laplante Real Estate
202 High Street,Fitchburg, MA 01420
$680,000
- 7 Beds
- 4 Baths
- 4,020 sq. ft.
- Multi-family
- Active
Upcoming open houses
- Sat, Sep 2011:00 am - 01:00 pm
- Sun, Sep 2111:00 am - 01:00 pm
Listed by:david d. adams jr.
Office:olde towne real estate co.
MLS#:73430388
Source:MLSPIN
Price summary
- Price:$680,000
- Price per sq. ft.:$169.15
About this home
Fully Renovated Duplex – Welcome to 202 High Street, Fitchburg, MA – a beautifully remodeled duplex offering modern living with classic charm. This property has been fully gutted and rebuilt from top to bottom, giving buyers peace of mind with all major systems and finishes brand new. Features & Upgrades • Brand new roof, siding, windows, and doors for long-lasting curb appeal • All new plumbing, electrical, and heating systems for worry-free ownership • Stylish new kitchens with modern appliances included • Updated bathrooms with quality fixture - Fresh flooring, lighting, and finishes throughout This is the perfect opportunity for an owner-occupant or investor – live like royalty in unit 2 with a master suite and rent the other, or add a high-yield property to your portfolio. Conveniently located near downtown Fitchburg, commuter rail, shopping, schools, and local amenities. First open house September 20 - 21 from 11: am to 1:00pm
Contact an agent
Home facts
- Year built:1860
- Listing ID #:73430388
- Updated:September 14, 2025 at 10:28 AM
Rooms and interior
- Bedrooms:7
- Total bathrooms:4
- Full bathrooms:4
- Living area:4,020 sq. ft.
Heating and cooling
- Cooling:Central Air, Individual, Unit Control
- Heating:Central, Forced Air, Individual, Natural Gas, Unit Control
Structure and exterior
- Roof:Shingle
- Year built:1860
- Building area:4,020 sq. ft.
- Lot area:0.14 Acres
Utilities
- Water:Public
- Sewer:Public Sewer
Finances and disclosures
- Price:$680,000
- Price per sq. ft.:$169.15
- Tax amount:$3,573 (2025)
New listings near 202 High Street
- Open Sun, 10am to 12pmNew
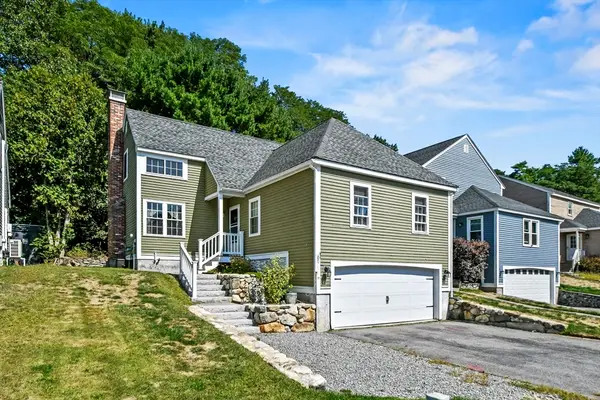 $360,000Active2 beds 1 baths1,386 sq. ft.
$360,000Active2 beds 1 baths1,386 sq. ft.11 Valleyview Court #11, Fitchburg, MA 01420
MLS# 73430315Listed by: Lamacchia Realty, Inc. - Open Sun, 11am to 2pmNew
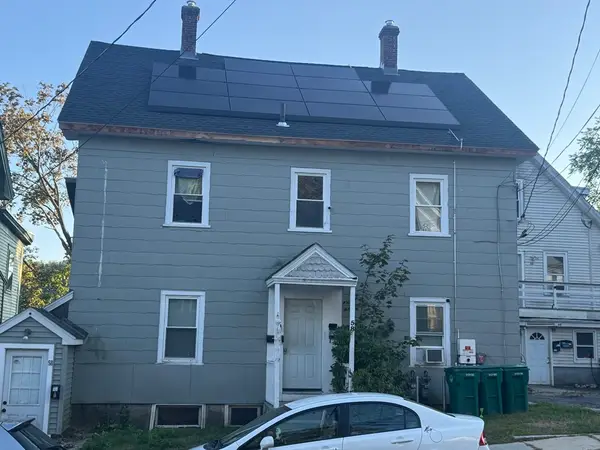 $479,900Active5 beds 3 baths2,218 sq. ft.
$479,900Active5 beds 3 baths2,218 sq. ft.58 Arlington St, Fitchburg, MA 01420
MLS# 73430359Listed by: Mary Foley Real Estate - New
 $399,900Active4 beds 2 baths1,500 sq. ft.
$399,900Active4 beds 2 baths1,500 sq. ft.7 Valleyview Ct #3, Fitchburg, MA 01420
MLS# 73430341Listed by: Lamacchia Realty, Inc. - New
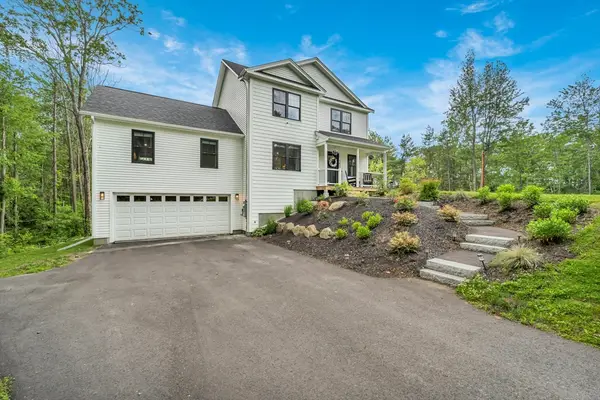 $574,900Active3 beds 3 baths1,836 sq. ft.
$574,900Active3 beds 3 baths1,836 sq. ft.182 Sheldon Rd, Fitchburg, MA 01420
MLS# 73430258Listed by: RE/MAX Culture - New
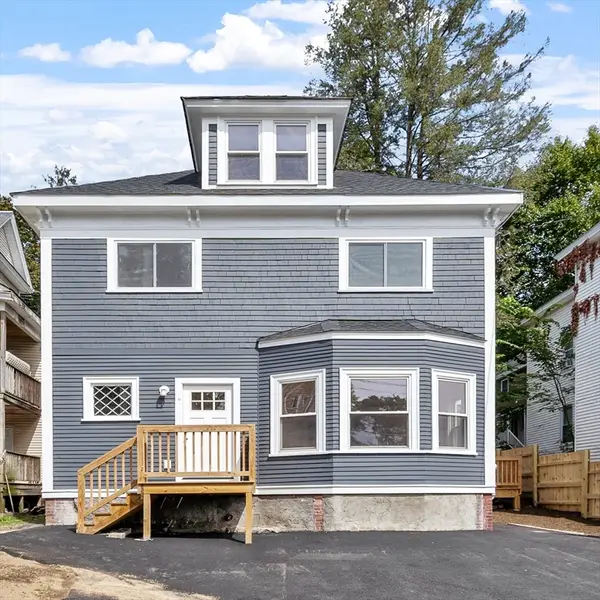 $469,900Active6 beds 3 baths2,755 sq. ft.
$469,900Active6 beds 3 baths2,755 sq. ft.39 Arlington St, Fitchburg, MA 01420
MLS# 73429915Listed by: Coldwell Banker Realty - Leominster - New
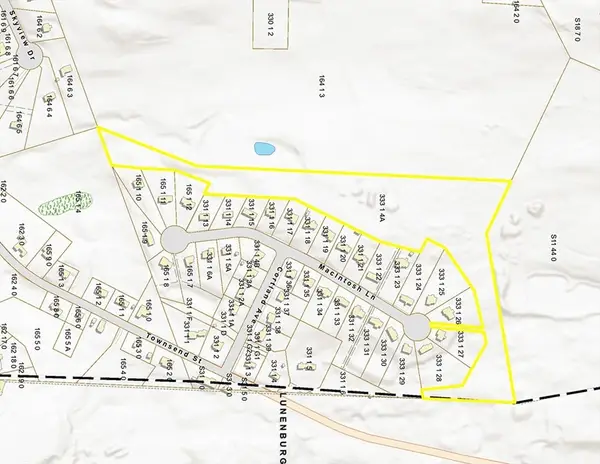 $25,000Active12.92 Acres
$25,000Active12.92 Acres0 Townsend Street, Fitchburg, MA 01420
MLS# 73429736Listed by: Foster-Healey Real Estate - Open Sun, 11am to 12:30pmNew
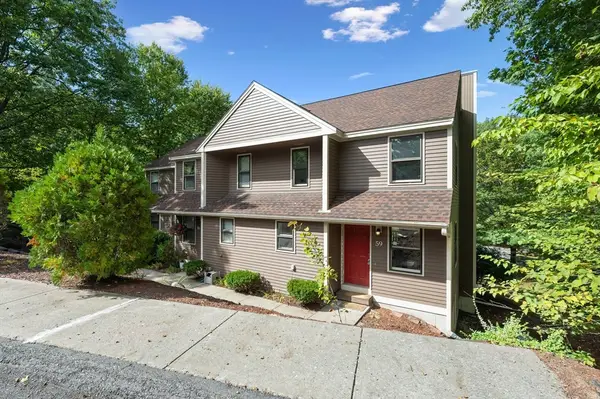 $314,900Active2 beds 2 baths1,570 sq. ft.
$314,900Active2 beds 2 baths1,570 sq. ft.59 Mallard Drive #59, Fitchburg, MA 01420
MLS# 73428106Listed by: Mayflower Realty Group - New
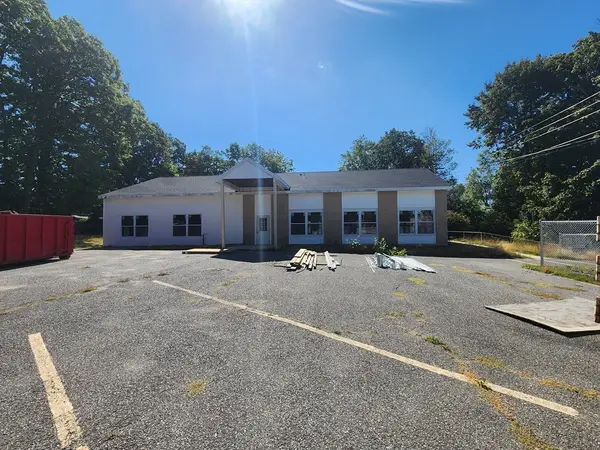 $699,000Active6 beds 4 baths3,000 sq. ft.
$699,000Active6 beds 4 baths3,000 sq. ft.179 Pratt St, Fitchburg, MA 01420
MLS# 73428109Listed by: Keller Williams Realty North Central - Open Sun, 11am to 12:30pmNew
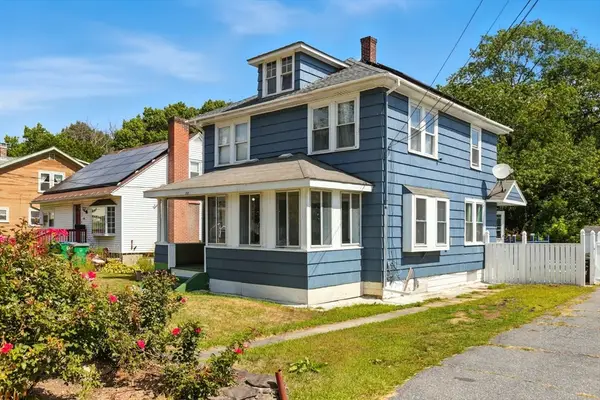 $350,000Active3 beds 2 baths1,480 sq. ft.
$350,000Active3 beds 2 baths1,480 sq. ft.312 Boutelle, Fitchburg, MA 01420
MLS# 73427840Listed by: Real Broker MA, LLC
