24 Tabor Road, Forestdale, MA 02644
Local realty services provided by:ERA Cape Real Estate

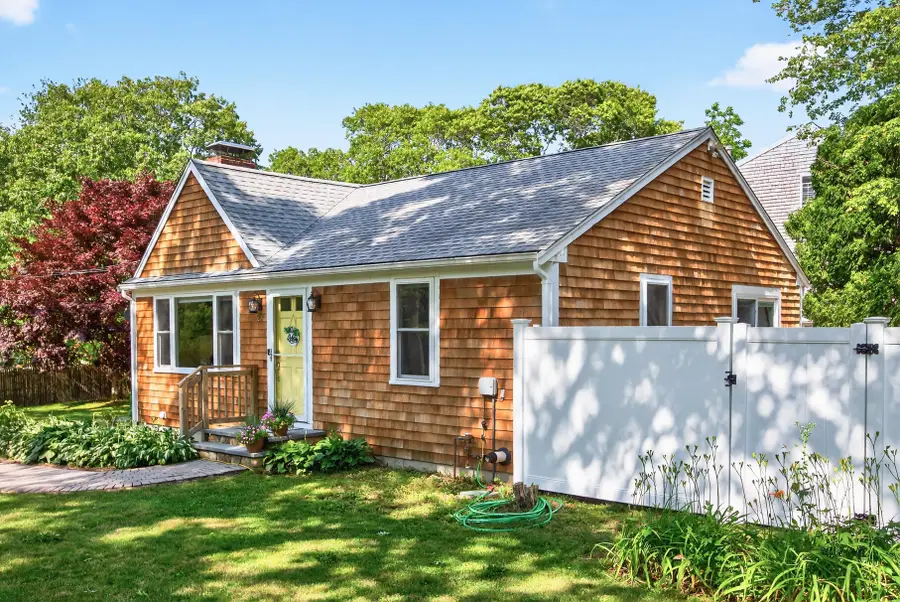
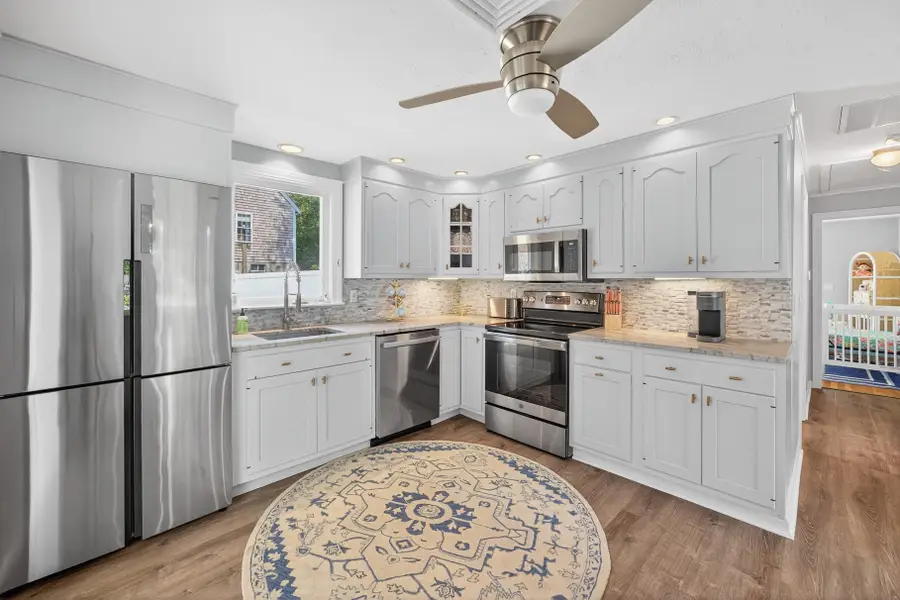
24 Tabor Road,Forestdale, MA 02644
$629,900
- 2 Beds
- 2 Baths
- 1,561 sq. ft.
- Single family
- Active
Listed by:tori r harrison farr508 455 7288
Office:sotheby's international realty, inc.
MLS#:22503095
Source:CAPECOD
Price summary
- Price:$629,900
- Price per sq. ft.:$403.52
About this home
This charming 2-bedroom ranch has been thoughtfully updated and is move-in ready. The stylish kitchen features granite countertops, stainless steel appliances, a breakfast bar, and modern gray cabinetry. Step down into the beautiful dining room, filled with natural light and overlooking the fully fenced backyard—perfect for entertaining or relaxing. The cozy fireplaced living room offers bright windows that make the space feel warm and welcoming. The main-level bathroom has been tastefully renovated, and two bright bedrooms complete the first floor. A wide staircase leads to the finished lower level, where you'll find two versatile bonus rooms, a laundry closet, and another updated full bath—ideal for guests, a home office, or extra living space. Recent upgrades include new sliders, select windows, a heat pump system, and irrigation. Located in a prime spot near Snake Pond and just minutes from Mashpee Commons, this home offers comfort, convenience, and charm all in one package! Three bedroom septic system.
Contact an agent
Home facts
- Year built:1978
- Listing Id #:22503095
- Added:54 day(s) ago
- Updated:August 10, 2025 at 03:10 PM
Rooms and interior
- Bedrooms:2
- Total bathrooms:2
- Full bathrooms:2
- Living area:1,561 sq. ft.
Structure and exterior
- Roof:Asphalt
- Year built:1978
- Building area:1,561 sq. ft.
- Lot area:0.24 Acres
Schools
- Middle school:Sandwich
- Elementary school:Sandwich
Utilities
- Sewer:Septic Tank
Finances and disclosures
- Price:$629,900
- Price per sq. ft.:$403.52
- Tax amount:$4,409 (2025)
New listings near 24 Tabor Road
- New
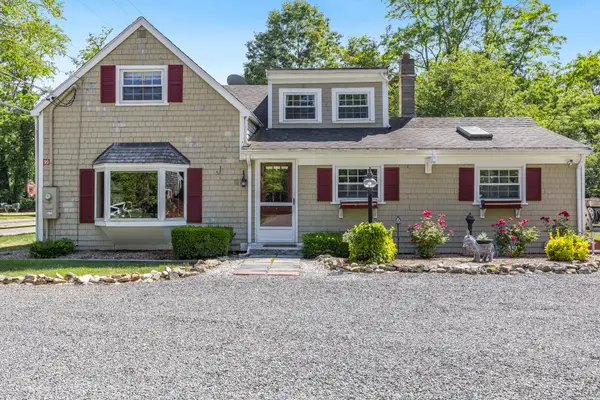 $795,000Active3 beds 2 baths1,561 sq. ft.
$795,000Active3 beds 2 baths1,561 sq. ft.99 Route 130, Forestdale, MA 02644
MLS# 22503860Listed by: SOTHEBY'S INTERNATIONAL REALTY, INC. 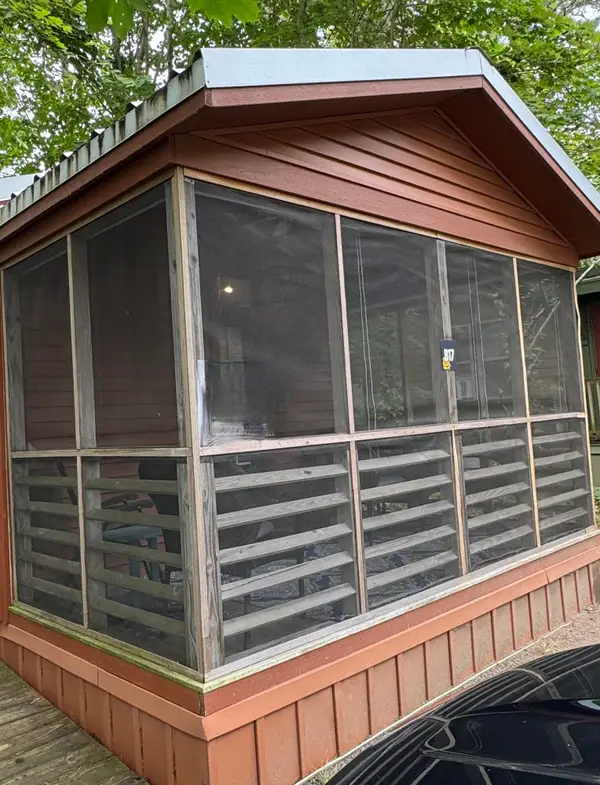 $95,000Pending2 beds 2 baths330 sq. ft.
$95,000Pending2 beds 2 baths330 sq. ft.185 Cotuit Road, Sandwich, MA 02563
MLS# 22503827Listed by: KELLER WILLIAMS REALTY- New
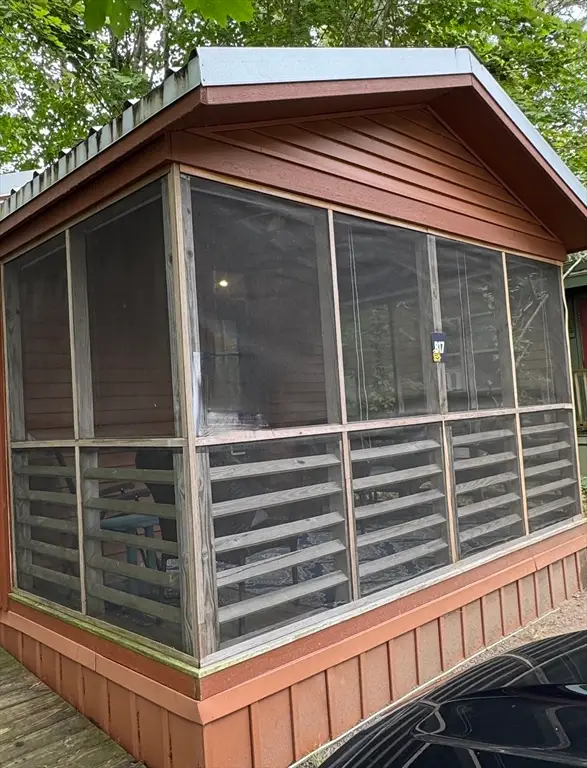 $95,000Active2 beds 2 baths330 sq. ft.
$95,000Active2 beds 2 baths330 sq. ft.185 Cotuit Road #B17, Sandwich, MA 02563
MLS# 73415261Listed by: Keller Williams Realty 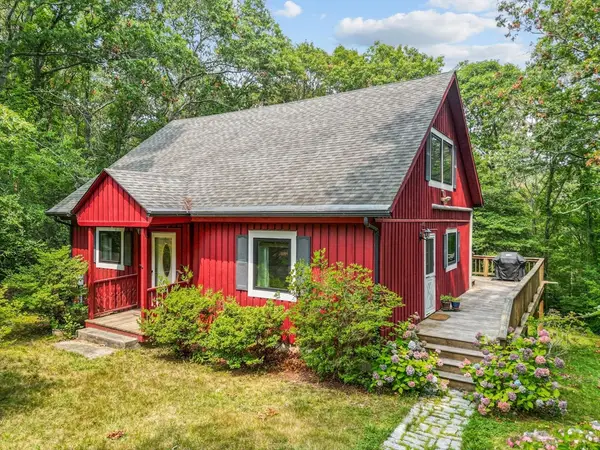 $659,900Active3 beds 2 baths1,628 sq. ft.
$659,900Active3 beds 2 baths1,628 sq. ft.8 Peters Pond, Sandwich, MA 02644
MLS# 73414458Listed by: William Raveis R.E. & Home Services $649,900Active3 beds 2 baths1,336 sq. ft.
$649,900Active3 beds 2 baths1,336 sq. ft.163 Cotuit Rd, Sandwich, MA 02563
MLS# 73410516Listed by: Griffin Realty Group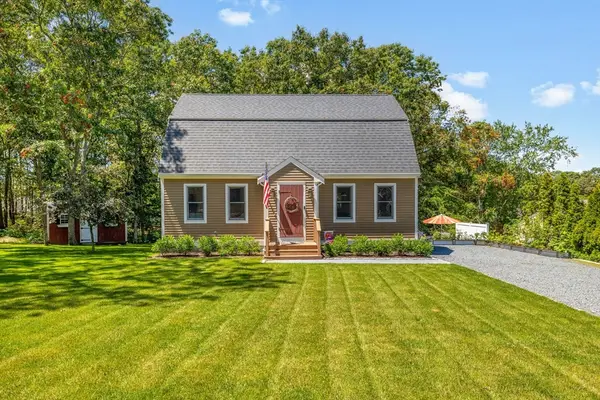 $675,000Active3 beds 2 baths1,646 sq. ft.
$675,000Active3 beds 2 baths1,646 sq. ft.11 Deer Hollow Rd, Sandwich, MA 02644
MLS# 73408451Listed by: Coastal Homes Realty Group, LLC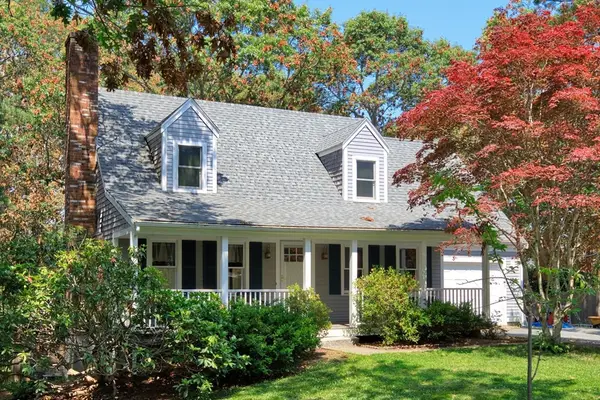 $549,000Active3 beds 2 baths1,820 sq. ft.
$549,000Active3 beds 2 baths1,820 sq. ft.7 Dana Rd, Sandwich, MA 02644
MLS# 73406016Listed by: Shore Road Realty, LLC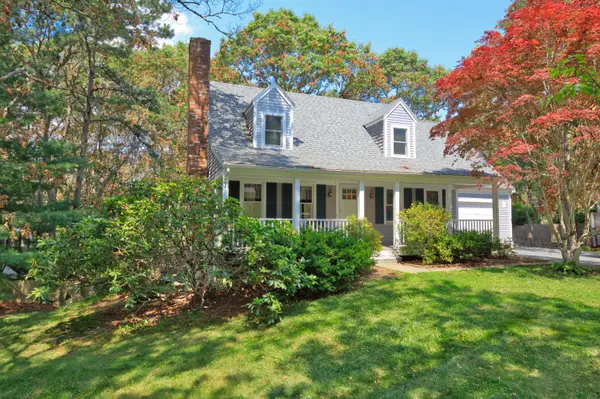 $549,000Pending3 beds 2 baths2,492 sq. ft.
$549,000Pending3 beds 2 baths2,492 sq. ft.7 Dana Road, Forestdale, MA 02644
MLS# 22503469Listed by: SHORE ROAD REALTY $675,000Active3 beds 2 baths1,646 sq. ft.
$675,000Active3 beds 2 baths1,646 sq. ft.11 Deer Hollow Road, Forestdale, MA 02644
MLS# 22503537Listed by: COASTAL HOMES REALTY GROUP LLC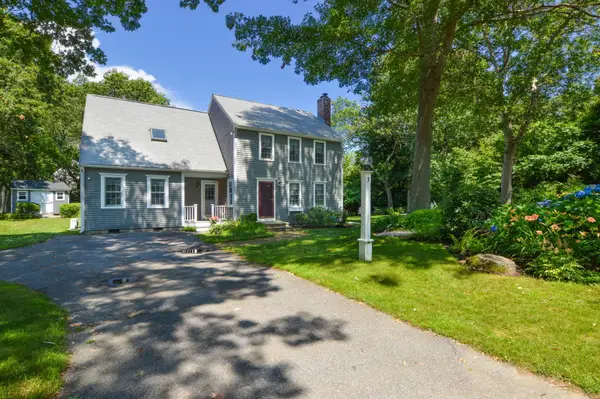 $665,000Pending3 beds 2 baths2,060 sq. ft.
$665,000Pending3 beds 2 baths2,060 sq. ft.3 Old Barn Lane, Forestdale, MA 02644
MLS# 22503402Listed by: KINLIN GROVER COMPASS
