96 Main St #E2, Foxboro, MA 02035
Local realty services provided by:ERA Cape Real Estate
96 Main St #E2,Foxboro, MA 02035
$289,900
- 1 Beds
- 1 Baths
- 656 sq. ft.
- Condominium
- Active
Upcoming open houses
- Mon, Nov 0311:00 am - 12:00 pm
Listed by:olimpia m. carmone
Office:radius real estate center, llc
MLS#:73449233
Source:MLSPIN
Price summary
- Price:$289,900
- Price per sq. ft.:$441.92
- Monthly HOA dues:$302
About this home
Welcome to Fox Run Condominiums a very desirable and well run community to call home. Enjoy a nicely finished space in great condition. Offering cherry cabinets in the Kitchen that is open to a Dining Area and a nice size Family Room. Full Bath offers tub and shower combo. The generous size Primary Bedroom can also accommodate a desk for Home Office area. Laundry is in building and just a few steps away. Walk out to an outdoor space with bench seating and look out onto the courtyard with views of conservation land. Plenty of off street Parking for homeowners and guests. Spend summers at the in-ground Swimming Pool and enjoy cooking outdoors in the designated areas for gas grills. Pet friendly community with some restrictions. This prime location is walking distance to shopping for groceries, pharmacy, dining options and even a hiking trail! A short drive to Patriot's Place and easy access to I95. Stop paying rent and enjoy affordable home ownership!
Contact an agent
Home facts
- Year built:1970
- Listing ID #:73449233
- Updated:November 01, 2025 at 10:36 AM
Rooms and interior
- Bedrooms:1
- Total bathrooms:1
- Full bathrooms:1
- Living area:656 sq. ft.
Heating and cooling
- Cooling:1 Cooling Zone, Wall Unit(s)
- Heating:Electric
Structure and exterior
- Roof:Shingle
- Year built:1970
- Building area:656 sq. ft.
Utilities
- Water:Public
- Sewer:Private Sewer
Finances and disclosures
- Price:$289,900
- Price per sq. ft.:$441.92
- Tax amount:$2,795 (2025)
New listings near 96 Main St #E2
- Open Sun, 12 to 2pmNew
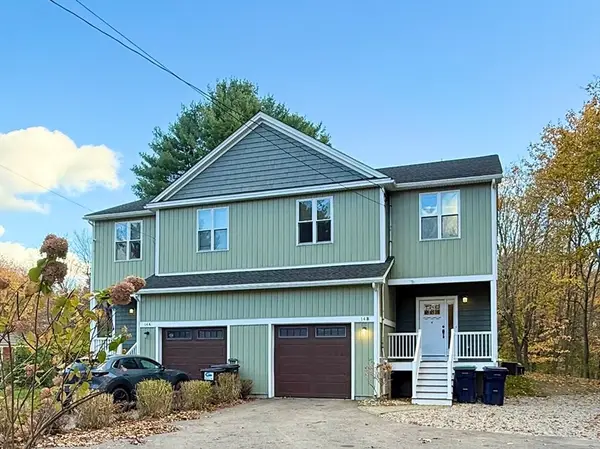 $660,000Active3 beds 3 baths1,800 sq. ft.
$660,000Active3 beds 3 baths1,800 sq. ft.14 Winter St #B, Foxboro, MA 02035
MLS# 73449798Listed by: Mendes Realty - New
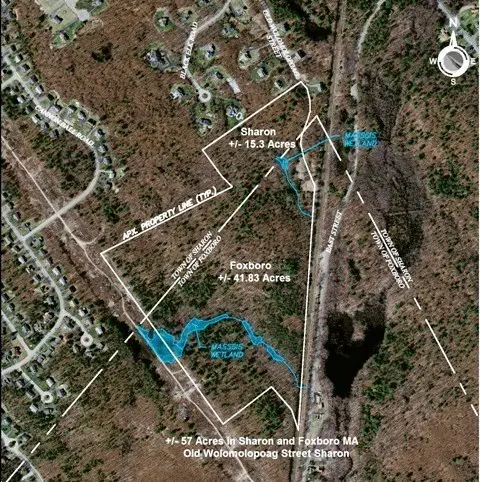 $500,000Active5.5 Acres
$500,000Active5.5 AcresLot One Old Wolomolopoag St., Foxboro, MA 02035
MLS# 73449762Listed by: Wluka Real Estate Corp. - New
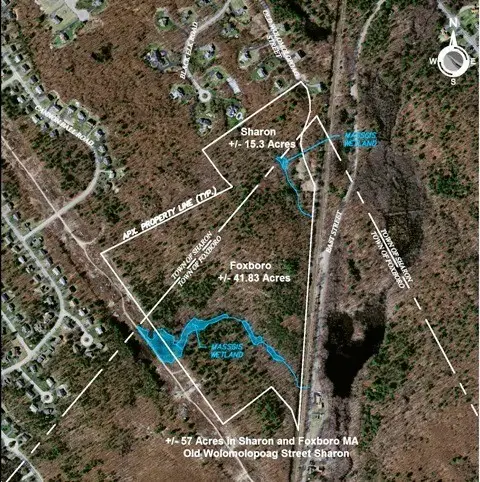 $500,000Active3.56 Acres
$500,000Active3.56 AcresLot Two Old Wolomolopoag St., Foxboro, MA 02035
MLS# 73449763Listed by: Wluka Real Estate Corp. - New
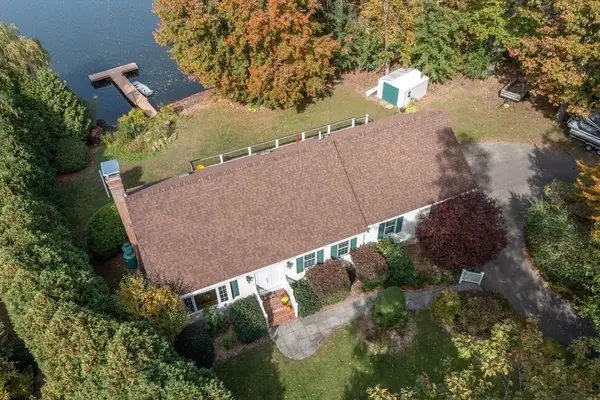 $950,000Active3 beds 3 baths2,004 sq. ft.
$950,000Active3 beds 3 baths2,004 sq. ft.73 Ridge Rd, Foxboro, MA 02035
MLS# 73446686Listed by: Keller Williams Elite - Open Sat, 12 to 1:30pmNew
 $539,900Active3 beds 1 baths1,294 sq. ft.
$539,900Active3 beds 1 baths1,294 sq. ft.137 Beach Street, Foxboro, MA 02035
MLS# 73444720Listed by: RE/MAX Real Estate Center - New
 $2,159,999Active4 beds 4 baths3,800 sq. ft.
$2,159,999Active4 beds 4 baths3,800 sq. ft.Lot 1 Eisenhauer Lane, Foxboro, MA 02035
MLS# 73446235Listed by: Coldwell Banker Realty - Franklin 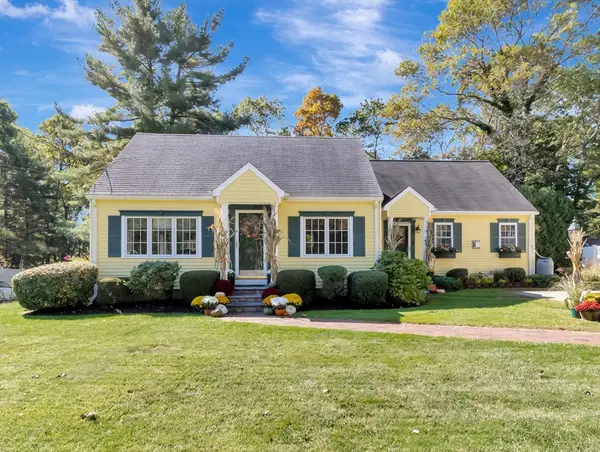 $639,900Active2 beds 2 baths2,108 sq. ft.
$639,900Active2 beds 2 baths2,108 sq. ft.89 Oak Street, Foxboro, MA 02035
MLS# 73440746Listed by: Century21 Custom Home Realty $649,000Active2 beds 3 baths2,288 sq. ft.
$649,000Active2 beds 3 baths2,288 sq. ft.132 Cannon Forge Dr #132, Foxboro, MA 02035
MLS# 73441233Listed by: Compass- Open Sat, 1 to 2pm
 $1,800,000Active4 beds 4 baths3,830 sq. ft.
$1,800,000Active4 beds 4 baths3,830 sq. ft.11 Goodwin Dr, Foxboro, MA 02035
MLS# 73437286Listed by: Coldwell Banker Realty - Easton
