1 Foley Dr, Framingham, MA 01701
Local realty services provided by:ERA M. Connie Laplante Real Estate
1 Foley Dr,Framingham, MA 01701
$450,000
- 3 Beds
- 1 Baths
- 1,629 sq. ft.
- Single family
- Active
Upcoming open houses
- Sun, Sep 1412:00 pm - 03:00 pm
Listed by:aimee siers
Office:berkshire hathaway homeservices commonwealth real estate
MLS#:73429670
Source:MLSPIN
Price summary
- Price:$450,000
- Price per sq. ft.:$276.24
About this home
Framingham ranch near the Wayland line is ready to be reimagined. Nestled on a corner lot in a peaceful pocket of a dead-end and a cul-de-sac, this home enjoys the best of both worlds. The tuck tucked-away feel everyone hopes for and close proximity to major routes, restaurants, shopping and more. Plus easy access to Saxonville Beach for summertime enjoyment. Inside you’ll find 3 bedrooms, 1 full bath, and a full basement that once hosted many gatherings and countless games of pool. Vacant for a time; the heat was shut off, the kitchen sink pipe froze and burst and family caretakers quickly had it fully remediated and repaired. Once water/gas is reconnected and some updating, this property is poised to become a true gem once more. With solid bones, a carport, and a generous yard, this property offers great potential for contractors, investors, or a family ready to create their dream home. Most likely won’t qualify for conventional financing, best suited for rehab loan or cash buyers.
Contact an agent
Home facts
- Year built:1959
- Listing ID #:73429670
- Updated:September 11, 2025 at 08:52 PM
Rooms and interior
- Bedrooms:3
- Total bathrooms:1
- Full bathrooms:1
- Living area:1,629 sq. ft.
Heating and cooling
- Heating:Forced Air, Natural Gas
Structure and exterior
- Roof:Shingle
- Year built:1959
- Building area:1,629 sq. ft.
- Lot area:0.22 Acres
Schools
- High school:Fram High / Keefe Tech
- Middle school:Parent Info Center
- Elementary school:Parent Info Center
Utilities
- Water:Public
- Sewer:Public Sewer
Finances and disclosures
- Price:$450,000
- Price per sq. ft.:$276.24
- Tax amount:$5,915 (2025)
New listings near 1 Foley Dr
- Open Fri, 4:30 to 6:30pmNew
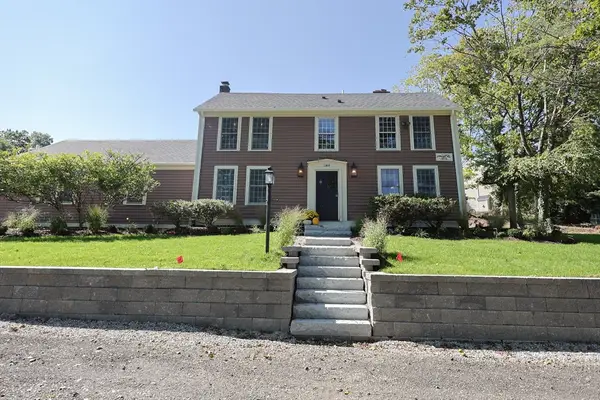 $799,900Active3 beds 3 baths2,420 sq. ft.
$799,900Active3 beds 3 baths2,420 sq. ft.144 A Old Connecticut Path, Framingham, MA 01701
MLS# 73429444Listed by: Realty Executives Boston West - Open Sat, 11am to 12:30pmNew
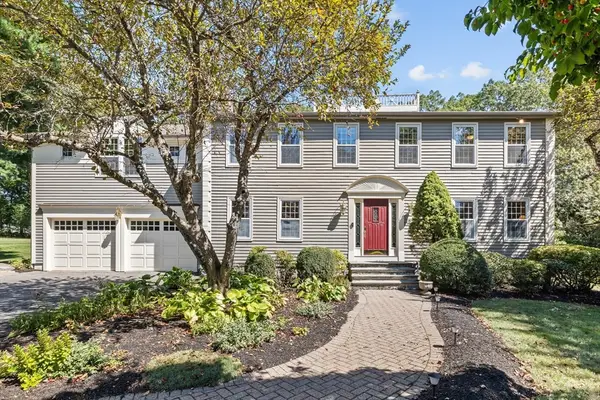 $1,100,000Active4 beds 3 baths3,846 sq. ft.
$1,100,000Active4 beds 3 baths3,846 sq. ft.27 Flanagan Drive, Framingham, MA 01701
MLS# 73429404Listed by: Realty Executives Boston West - Open Sat, 1 to 3pmNew
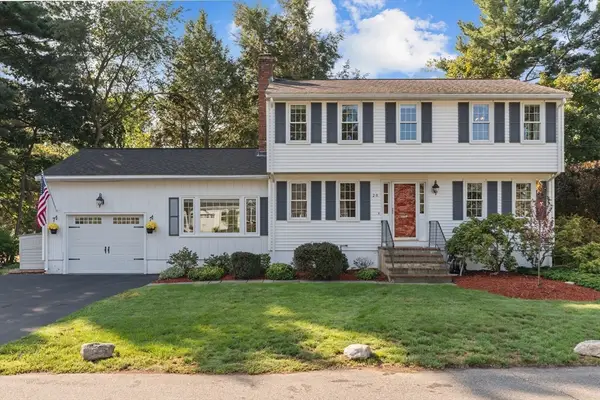 $749,900Active4 beds 2 baths2,429 sq. ft.
$749,900Active4 beds 2 baths2,429 sq. ft.20 Rose Lane, Framingham, MA 01701
MLS# 73429240Listed by: Realty Executives Boston West - New
 $229,000Active1 beds 1 baths480 sq. ft.
$229,000Active1 beds 1 baths480 sq. ft.26 Willis St #33, Framingham, MA 01702
MLS# 73429137Listed by: Jordan Property Solutions - Open Sat, 11:30am to 1:30pmNew
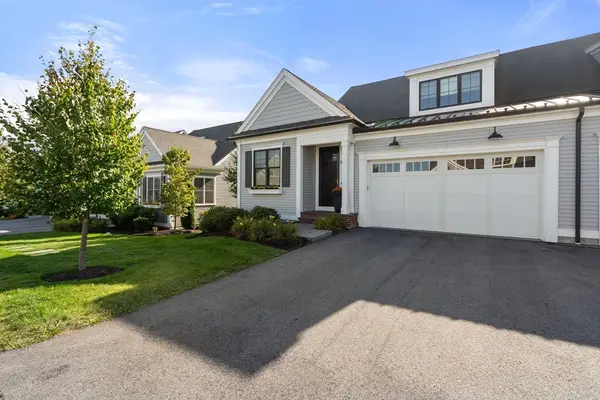 $1,249,900Active2 beds 3 baths2,454 sq. ft.
$1,249,900Active2 beds 3 baths2,454 sq. ft.18 Eagle Ln #21, Framingham, MA 01701
MLS# 73429114Listed by: Coldwell Banker Realty - Wellesley - New
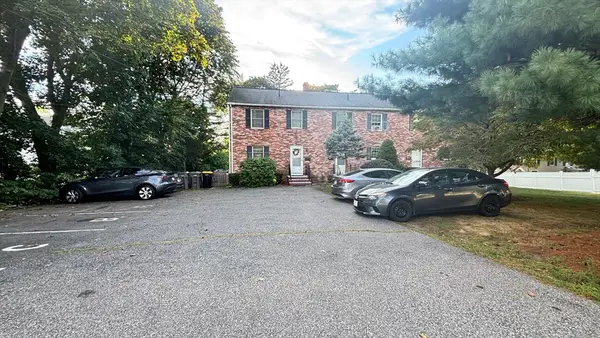 $479,000Active2 beds 2 baths1,920 sq. ft.
$479,000Active2 beds 2 baths1,920 sq. ft.74 Elm St #A, Framingham, MA 01701
MLS# 73429010Listed by: Mega Realty Services - Open Sat, 1:30 to 3pmNew
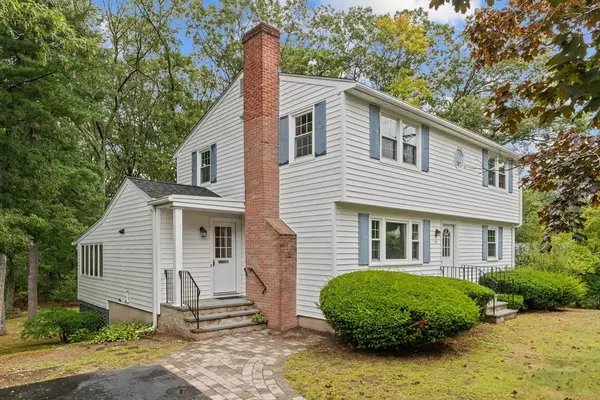 $659,900Active5 beds 2 baths2,564 sq. ft.
$659,900Active5 beds 2 baths2,564 sq. ft.441 Potter Road, Framingham, MA 01701
MLS# 73429039Listed by: Realty Executives Boston West - Open Sat, 11am to 1pmNew
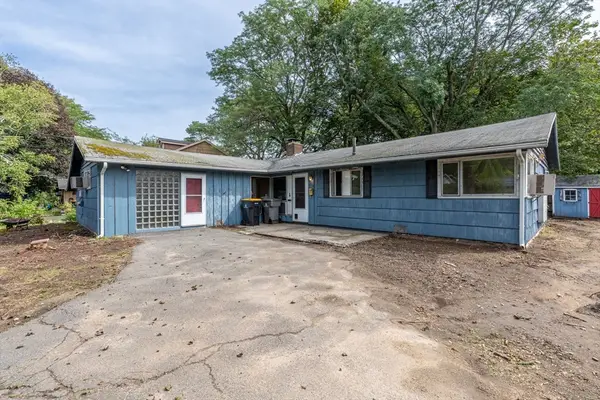 $400,000Active3 beds 2 baths1,703 sq. ft.
$400,000Active3 beds 2 baths1,703 sq. ft.109 Hastings St, Framingham, MA 01701
MLS# 73428791Listed by: Proactive Realty - Open Sat, 11:30am to 1pmNew
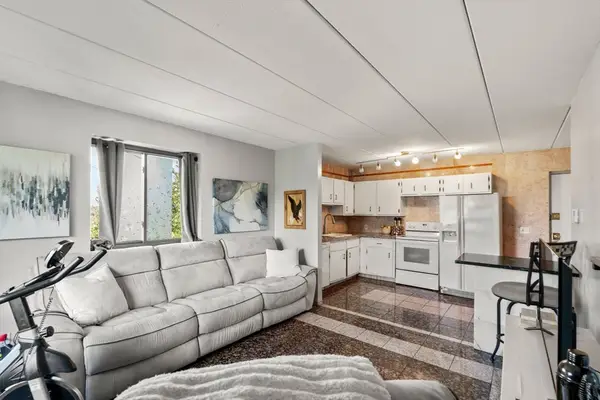 $239,000Active1 beds 1 baths546 sq. ft.
$239,000Active1 beds 1 baths546 sq. ft.10 Main St #507, Framingham, MA 01702
MLS# 73428723Listed by: Coldwell Banker Realty - Newton
