1060 Grove Street #21, Framingham, MA 01701
Local realty services provided by:ERA Key Realty Services
1060 Grove Street #21,Framingham, MA 01701
$1,260,000
- 2 Beds
- 3 Baths
- 2,263 sq. ft.
- Condominium
- Active
Listed by: the traci shulkin group
Office: compass
MLS#:73411174
Source:MLSPIN
Price summary
- Price:$1,260,000
- Price per sq. ft.:$556.78
- Monthly HOA dues:$475
About this home
Welcome to a lifestyle reimagined at Baiting Brook Farm, a brand-new 55+ active adult community in the scenic countryside of North Framingham. As Massachusetts' first Agrihood, residents have a choice of three single-family home styles & three duplex variations. Residences are thoughtfully sited for breathtaking views & natural light, while boasting 1st floor primary suites, chef’s kitchens & modern high-end finishes. Experience the ultimate "farm lifestyle" with luxurious amenities including pickleball, clubroom and fitness center. Enjoy the bounty of community-grown produce & farm-fresh eggs, while taking in the beauty of 46 acres of meadows and pastures with grazing cows. Access to over 800 acres of hiking and walking trails at Callahan State Park make this the perfect blend of leisure and nature! The Avery duplex provides 2 beds, 2.5 baths featuring home office, an open concept kitchen & living room, separate dining room, 1st floor laundry, 2 car garage & unfinished basement.
Contact an agent
Home facts
- Year built:2025
- Listing ID #:73411174
- Updated:January 03, 2026 at 11:26 AM
Rooms and interior
- Bedrooms:2
- Total bathrooms:3
- Full bathrooms:2
- Half bathrooms:1
- Living area:2,263 sq. ft.
Heating and cooling
- Cooling:2 Cooling Zones, Central Air
- Heating:Central, Forced Air
Structure and exterior
- Roof:Shingle
- Year built:2025
- Building area:2,263 sq. ft.
Utilities
- Water:Public
- Sewer:Private Sewer
Finances and disclosures
- Price:$1,260,000
- Price per sq. ft.:$556.78
New listings near 1060 Grove Street #21
- New
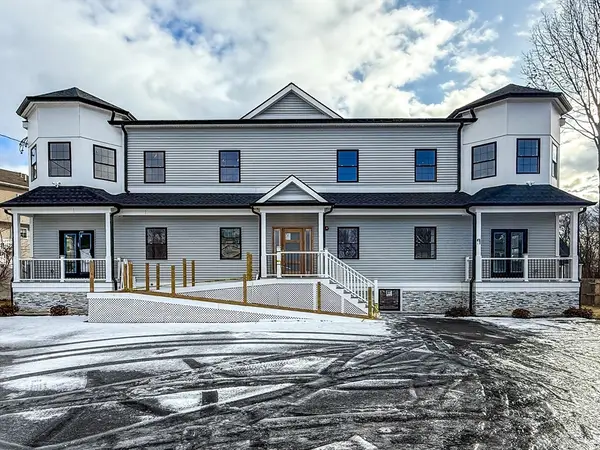 $3,600,000Active14 beds 13 baths7,056 sq. ft.
$3,600,000Active14 beds 13 baths7,056 sq. ft.92 Winthrop St, Framingham, MA 01702
MLS# 73464701Listed by: Mega Realty Services - Open Sun, 11:30am to 1pmNew
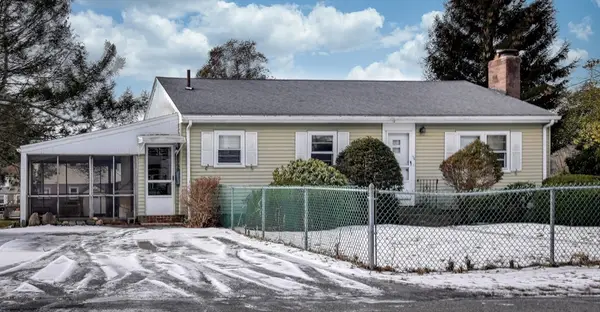 $450,000Active3 beds 1 baths988 sq. ft.
$450,000Active3 beds 1 baths988 sq. ft.56 Walsh Street, Framingham, MA 01701
MLS# 73464532Listed by: Coldwell Banker Realty - Framingham - Open Sun, 12 to 2:30pmNew
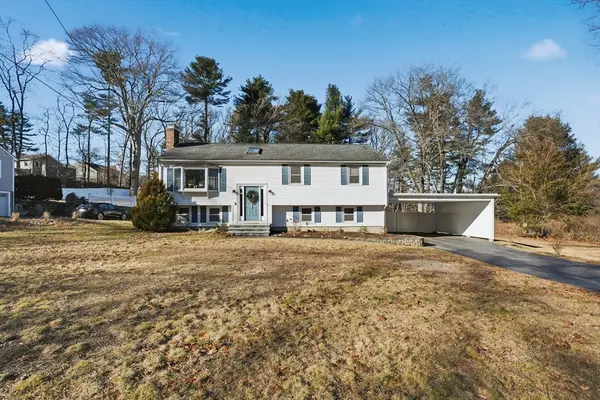 $734,900Active3 beds 3 baths2,194 sq. ft.
$734,900Active3 beds 3 baths2,194 sq. ft.492 Elm Street, Framingham, MA 01701
MLS# 73464161Listed by: Lamacchia Realty, Inc. 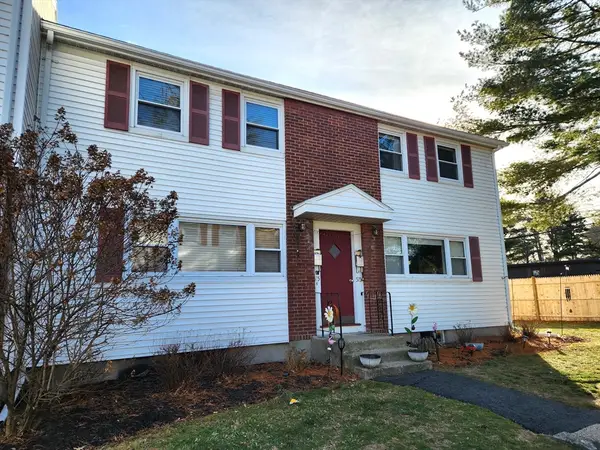 $380,000Active2 beds 1 baths1,052 sq. ft.
$380,000Active2 beds 1 baths1,052 sq. ft.575 Union Avenue #1, Framingham, MA 01702
MLS# 73463395Listed by: Keller Williams Pinnacle MetroWest- Open Sat, 12:30 to 2pm
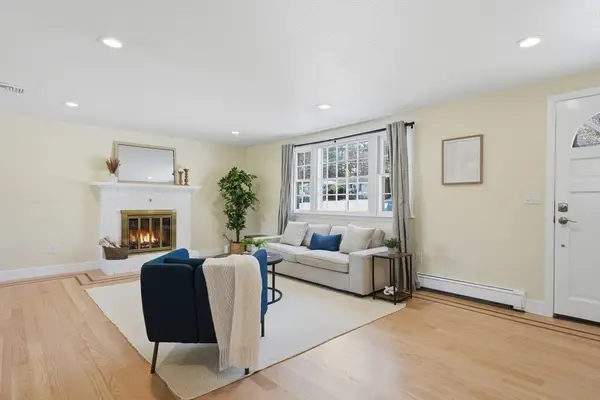 $750,000Active4 beds 2 baths2,392 sq. ft.
$750,000Active4 beds 2 baths2,392 sq. ft.108 Cherry St, Framingham, MA 01701
MLS# 73462801Listed by: Lamacchia Realty, Inc. - Open Sun, 1 to 3pm
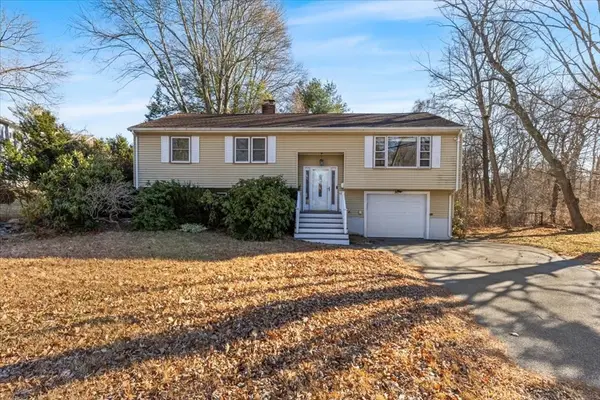 $779,000Active4 beds 3 baths1,990 sq. ft.
$779,000Active4 beds 3 baths1,990 sq. ft.111 Indian Head Rd, Framingham, MA 01701
MLS# 73462446Listed by: exp Realty 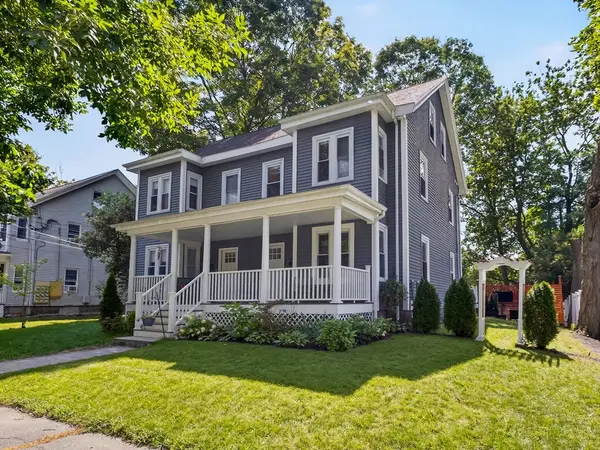 $699,900Active3 beds 3 baths1,925 sq. ft.
$699,900Active3 beds 3 baths1,925 sq. ft.13 Melrose Street #13, Framingham, MA 01702
MLS# 73462451Listed by: Berkshire Hathaway HomeServices Commonwealth Real Estate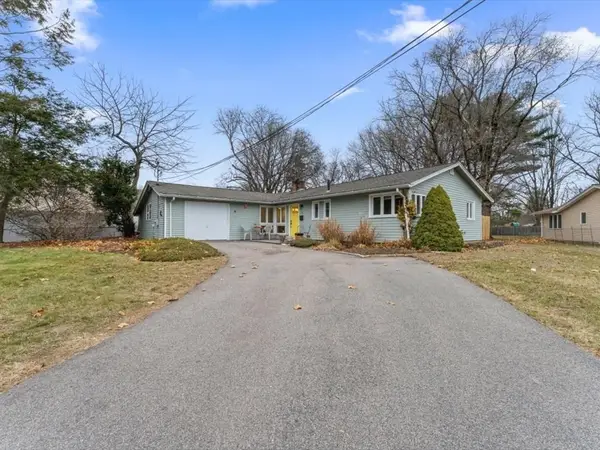 $599,900Active4 beds 2 baths1,448 sq. ft.
$599,900Active4 beds 2 baths1,448 sq. ft.15 Rosslare Rd, Framingham, MA 01701
MLS# 73461753Listed by: Mathieu Newton Sotheby's International Realty- Open Sat, 12 to 1:30pm
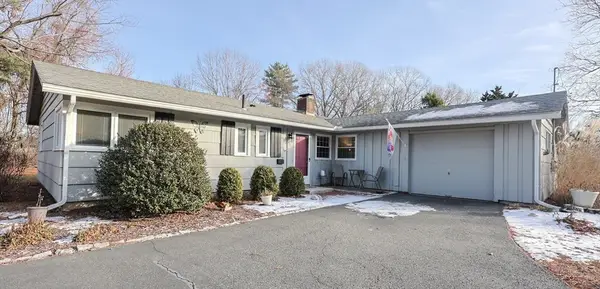 $664,900Active3 beds 2 baths1,499 sq. ft.
$664,900Active3 beds 2 baths1,499 sq. ft.11 Edith Road, Framingham, MA 01701
MLS# 73461704Listed by: Keller Williams Boston Metrowest 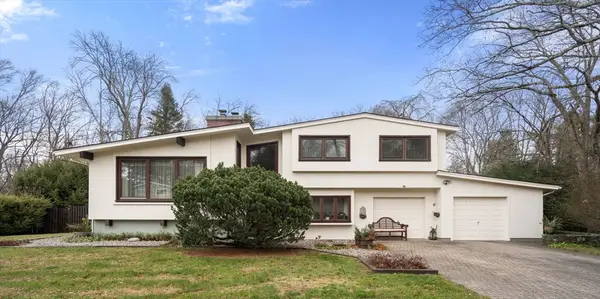 $950,000Active3 beds 2 baths1,542 sq. ft.
$950,000Active3 beds 2 baths1,542 sq. ft.21 Knight Rd, Framingham, MA 01701
MLS# 73461685Listed by: Gibson Sotheby's International Realty
