25 Brewster Rd, Framingham, MA 01702
Local realty services provided by:ERA The Castelo Group
25 Brewster Rd,Framingham, MA 01702
$710,000
- 4 Beds
- 3 Baths
- 2,548 sq. ft.
- Single family
- Active
Upcoming open houses
- Sun, Nov 2312:00 pm - 01:30 pm
Listed by: bridget haranas
Office: re/max executive realty
MLS#:73455420
Source:MLSPIN
Price summary
- Price:$710,000
- Price per sq. ft.:$278.65
About this home
GREAT BONES!! This 1922 Brick Col. has had a makeover top to bottom - you must check out the list of renos under attachments. The 1st floor includes a fully gutted & modernized kitchen tastefully designed to complement the meticulous original woodwork in the oversized fireplace mantel & stunning built ins. The interior was painted & hardwood floors were refinished in 2017. More updates include roof (2015), detached garage roof (Nov '25), restored windows, custom closets in oversized primary, renovated 2nd floor bath, finished attic space that includes the 4th bedroom (great 4 office!) & BONUS space (exercise or playroom?) French doors from the dining room lead to your sun soaked bar room w/ custom built bar and tap. A fullyfenced backyrd oasis awaits for those beautiful nights by the custom firepit, outdoor shower, hottub, garden beds, and plenty of green grass w sprinkler system. Close proximity to the pharmacy, hospital, library, cafes, Learned Pond, Cushing, Rt 9 and the Mass Pike
Contact an agent
Home facts
- Year built:1922
- Listing ID #:73455420
- Updated:November 20, 2025 at 12:06 PM
Rooms and interior
- Bedrooms:4
- Total bathrooms:3
- Full bathrooms:2
- Half bathrooms:1
- Living area:2,548 sq. ft.
Heating and cooling
- Cooling:Window Unit(s)
- Heating:Natural Gas, Steam
Structure and exterior
- Roof:Shingle
- Year built:1922
- Building area:2,548 sq. ft.
- Lot area:0.21 Acres
Utilities
- Water:Public
- Sewer:Public Sewer
Finances and disclosures
- Price:$710,000
- Price per sq. ft.:$278.65
- Tax amount:$7,224 (2025)
New listings near 25 Brewster Rd
- New
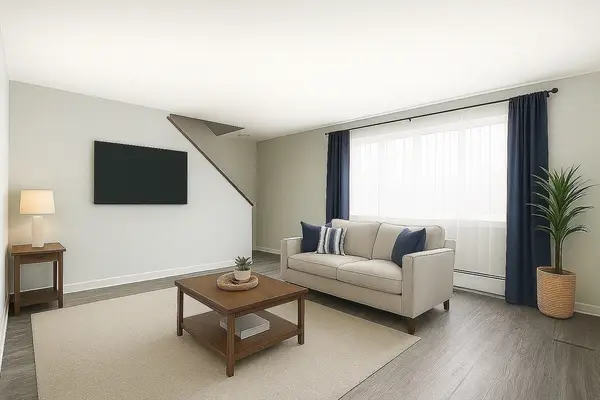 $320,000Active2 beds 1 baths814 sq. ft.
$320,000Active2 beds 1 baths814 sq. ft.8 Bishop Dr #8, Framingham, MA 01702
MLS# 73455206Listed by: Realty ONE Group Suburban Lifestyle - Open Thu, 4 to 6pmNew
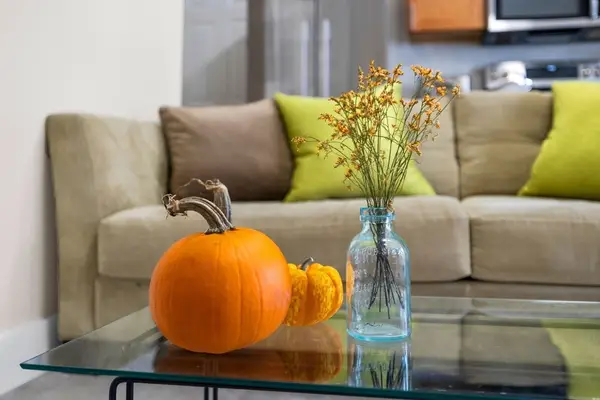 $2,700,000Active18 beds 12 baths7,712 sq. ft.
$2,700,000Active18 beds 12 baths7,712 sq. ft.33 Clinton St, Framingham, MA 01702
MLS# 73453880Listed by: Valender Properties - Open Sat, 11am to 12:30pmNew
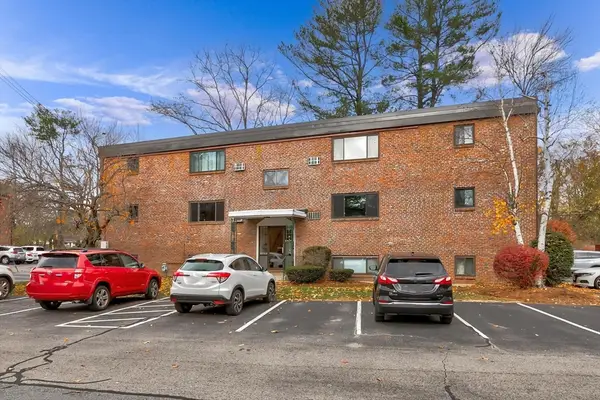 $324,900Active2 beds 1 baths741 sq. ft.
$324,900Active2 beds 1 baths741 sq. ft.81 Nicholas Rd #B, Framingham, MA 01701
MLS# 73454183Listed by: RE/MAX Realty Experts - Open Sat, 11am to 12:30pmNew
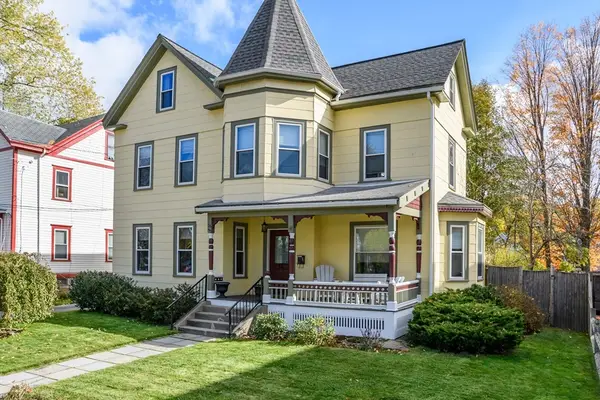 $719,000Active4 beds 2 baths2,748 sq. ft.
$719,000Active4 beds 2 baths2,748 sq. ft.16 Alexander St, Framingham, MA 01702
MLS# 73454260Listed by: Compass - New
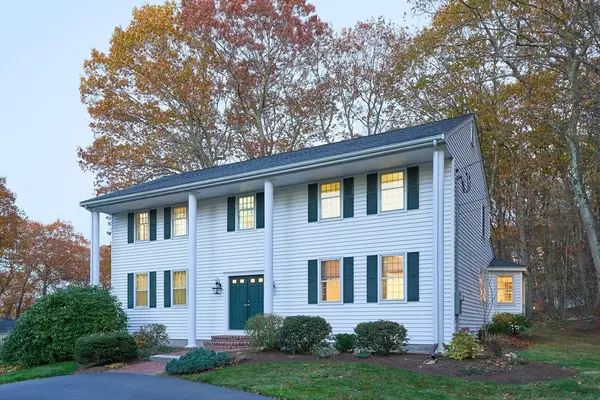 $950,000Active4 beds 3 baths2,817 sq. ft.
$950,000Active4 beds 3 baths2,817 sq. ft.10 Foothill Rd, Framingham, MA 01702
MLS# 73454334Listed by: Berkshire Hathaway HomeServices Commonwealth Real Estate - New
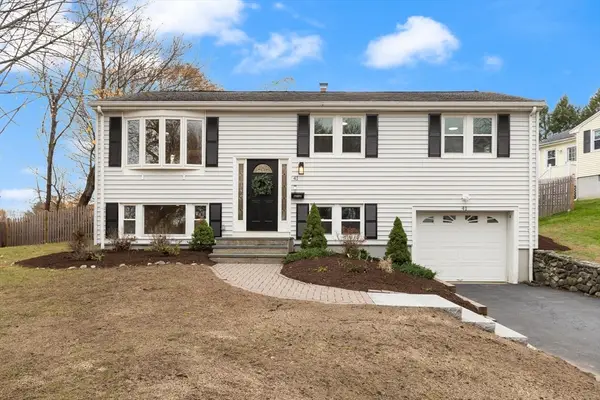 $650,000Active3 beds 2 baths1,662 sq. ft.
$650,000Active3 beds 2 baths1,662 sq. ft.41 James St, Framingham, MA 01701
MLS# 73454904Listed by: William Raveis R.E. & Home Services - Open Sat, 11am to 1pmNew
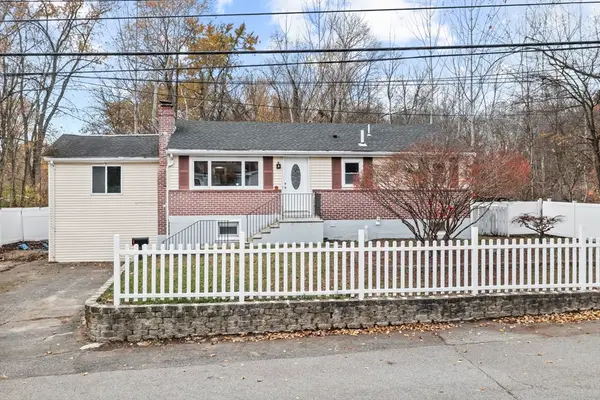 $698,000Active4 beds 2 baths2,043 sq. ft.
$698,000Active4 beds 2 baths2,043 sq. ft.16 Grant Street Extension, Framingham, MA 01702
MLS# 73455020Listed by: Lamacchia Realty, Inc. - New
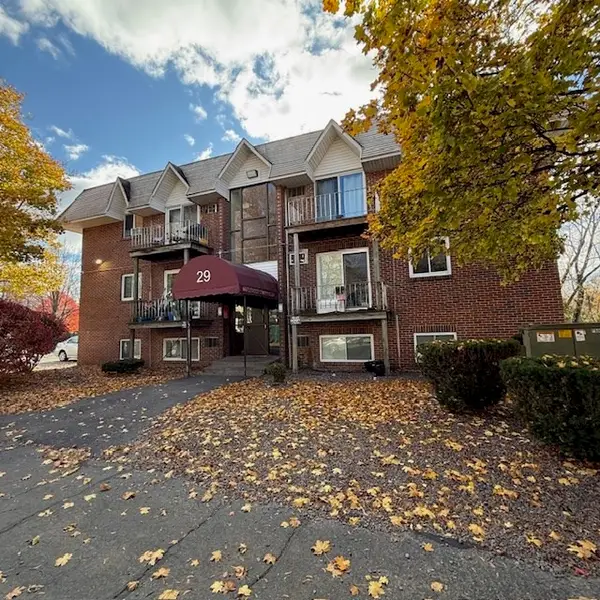 $274,900Active2 beds 1 baths775 sq. ft.
$274,900Active2 beds 1 baths775 sq. ft.29 Gordon St #107, Framingham, MA 01702
MLS# 73455083Listed by: RE/MAX One Call Realty - New
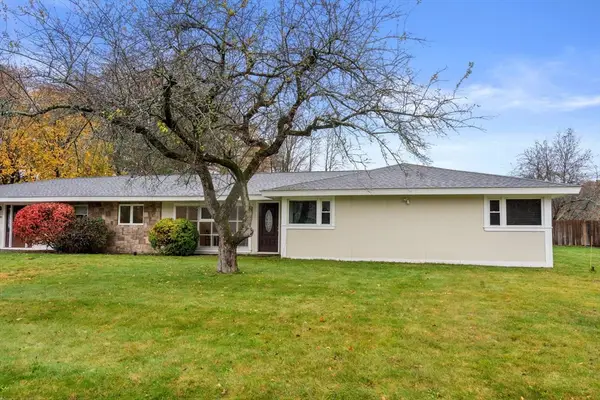 $579,000Active4 beds 3 baths2,448 sq. ft.
$579,000Active4 beds 3 baths2,448 sq. ft.30 Edith Road, Framingham, MA 01701
MLS# 73454515Listed by: Gibson Sotheby's International Realty
