40 Gregory Road, Framingham, MA 01701
Local realty services provided by:ERA Key Realty Services
40 Gregory Road,Framingham, MA 01701
$674,900
- 5 Beds
- 3 Baths
- 3,028 sq. ft.
- Single family
- Active
Upcoming open houses
- Sat, Dec 2011:30 am - 01:00 pm
Listed by: john pasciuti
Office: re/max one call realty
MLS#:73435847
Source:MLSPIN
Price summary
- Price:$674,900
- Price per sq. ft.:$222.89
About this home
Superb north side location! This is a thoughtfully designed colonial situated on a half-acre lot, perfect for entertaining. In the kitchen you will find custom cherry cabinets with breakfast bar and matching stools, granite countertops, stainless steel appliances including a gas Wolf stove/oven and an additional wall oven, truly designed for those who love cooking. The main bedroom suite is large with a sitting area, walk-in closet, and full bathroom. There is a second-floor laundry room with a Bosch washer and dryer included plus a walk-up attic. Several rooms have hardwood flooring, recessed lighting and ceiling fans plus the family room has a custom wood tile ceiling. The newest updates include the roof, oil tank, electric panel, and solar panel system with battery back-up, all within the past year. Close to shopping, schools, parks, restaurants, and highways. Located minutes from hiking trails at the Knox Trail Boy Scout Reservation and walking trails at the Garden in the Woods.
Contact an agent
Home facts
- Year built:1956
- Listing ID #:73435847
- Updated:December 17, 2025 at 01:34 PM
Rooms and interior
- Bedrooms:5
- Total bathrooms:3
- Full bathrooms:3
- Living area:3,028 sq. ft.
Heating and cooling
- Heating:Electric, Electric Baseboard, Oil, Radiant
Structure and exterior
- Roof:Shingle
- Year built:1956
- Building area:3,028 sq. ft.
- Lot area:0.47 Acres
Utilities
- Water:Public
- Sewer:Public Sewer
Finances and disclosures
- Price:$674,900
- Price per sq. ft.:$222.89
- Tax amount:$9,286 (2025)
New listings near 40 Gregory Road
- New
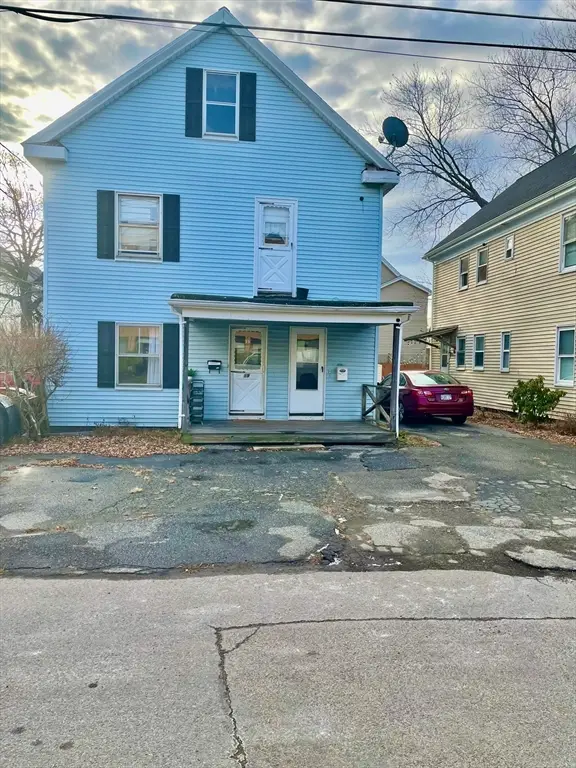 $499,900Active4 beds 2 baths2,600 sq. ft.
$499,900Active4 beds 2 baths2,600 sq. ft.17-19 Taylor St, Framingham, MA 01702
MLS# 73462823Listed by: Coldwell Banker Realty - Sudbury - Open Sat, 12:30 to 2pmNew
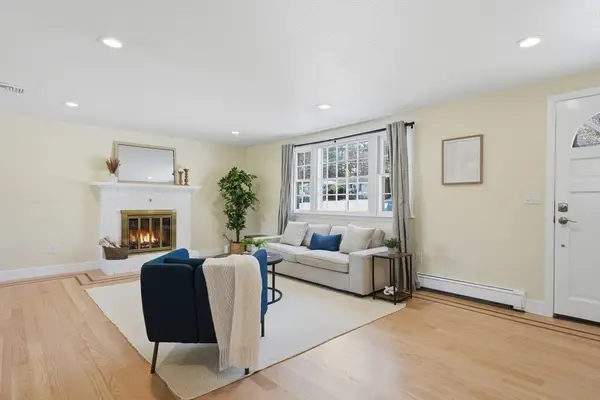 $750,000Active4 beds 2 baths2,392 sq. ft.
$750,000Active4 beds 2 baths2,392 sq. ft.108 Cherry St, Framingham, MA 01701
MLS# 73462801Listed by: Lamacchia Realty, Inc. - Open Sat, 11am to 1pmNew
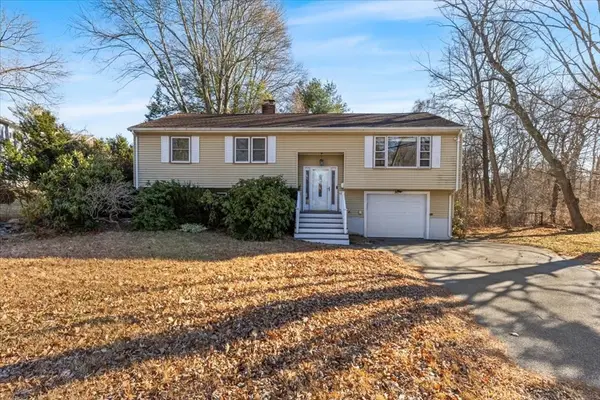 $779,000Active4 beds 3 baths1,990 sq. ft.
$779,000Active4 beds 3 baths1,990 sq. ft.111 Indian Head Rd, Framingham, MA 01701
MLS# 73462446Listed by: exp Realty - Open Sat, 12 to 2pmNew
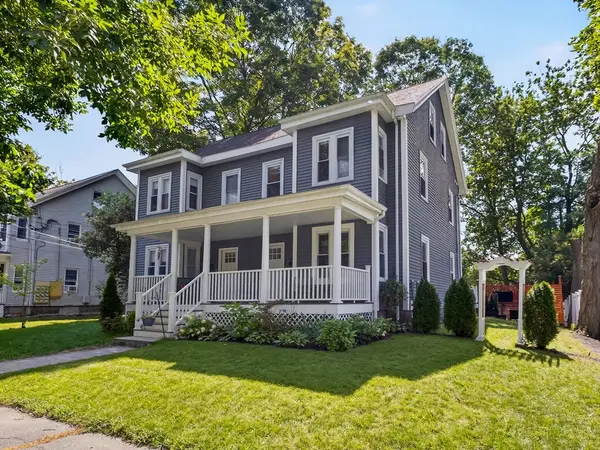 $699,900Active3 beds 3 baths1,925 sq. ft.
$699,900Active3 beds 3 baths1,925 sq. ft.13 Melrose Street #13, Framingham, MA 01702
MLS# 73462451Listed by: Berkshire Hathaway HomeServices Commonwealth Real Estate - Open Sat, 10:30am to 12:30pmNew
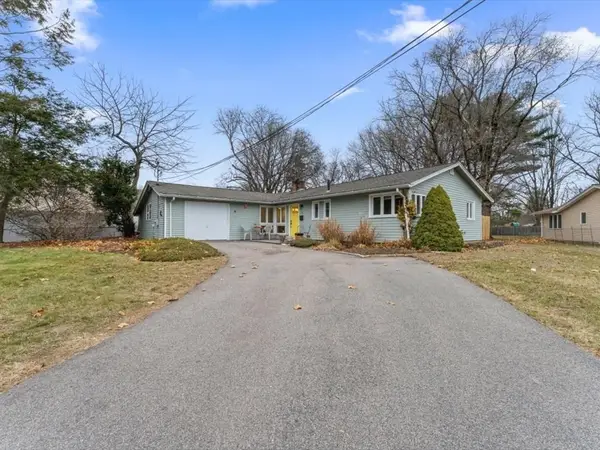 $599,900Active4 beds 2 baths1,448 sq. ft.
$599,900Active4 beds 2 baths1,448 sq. ft.15 Rosslare Rd, Framingham, MA 01701
MLS# 73461753Listed by: Mathieu Newton Sotheby's International Realty - New
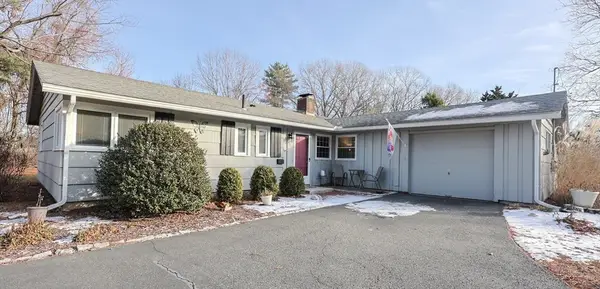 $664,900Active3 beds 2 baths1,499 sq. ft.
$664,900Active3 beds 2 baths1,499 sq. ft.11 Edith Road, Framingham, MA 01701
MLS# 73461704Listed by: Keller Williams Boston Metrowest - New
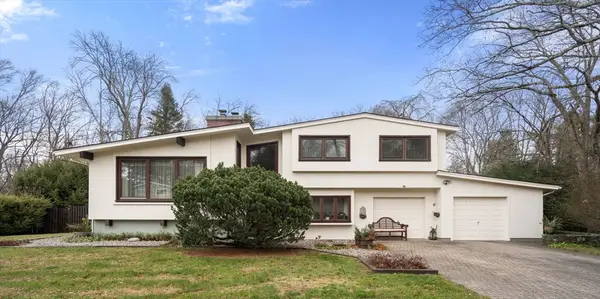 $950,000Active3 beds 2 baths1,542 sq. ft.
$950,000Active3 beds 2 baths1,542 sq. ft.21 Knight Rd, Framingham, MA 01701
MLS# 73461685Listed by: Gibson Sotheby's International Realty - New
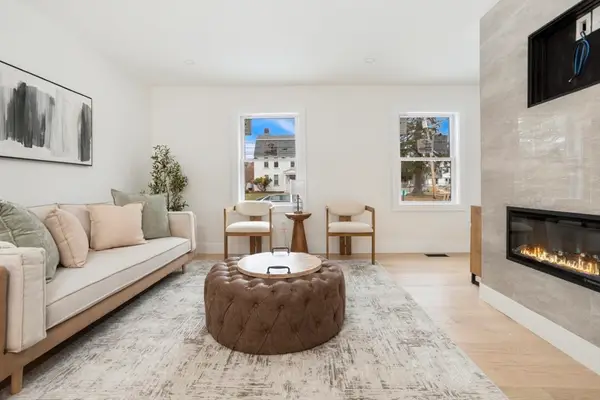 $799,000Active3 beds 3 baths1,480 sq. ft.
$799,000Active3 beds 3 baths1,480 sq. ft.63 Kellogg St, Framingham, MA 01701
MLS# 73461259Listed by: Keller Williams Realty Evolution - New
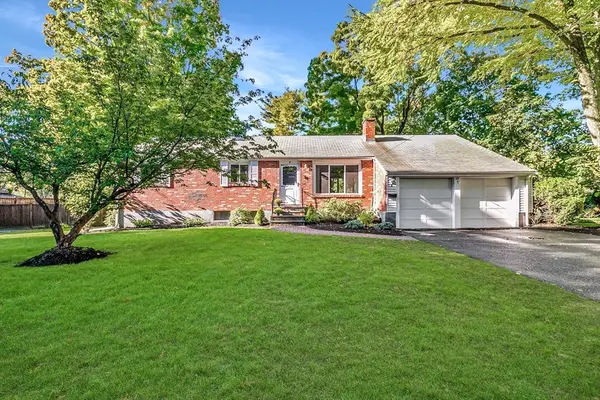 $639,000Active3 beds 2 baths1,827 sq. ft.
$639,000Active3 beds 2 baths1,827 sq. ft.8 Waveney Rd, Framingham, MA 01701
MLS# 73461277Listed by: Conway - West Roxbury - New
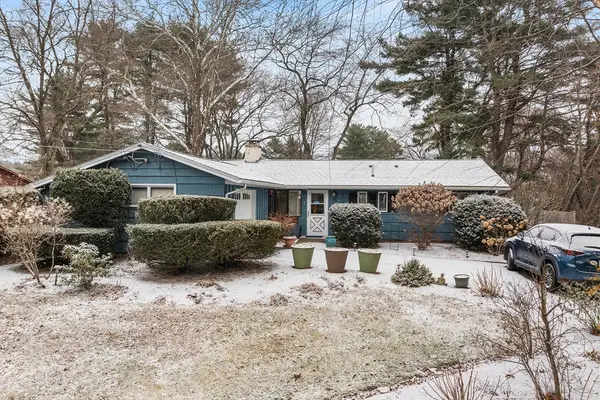 $695,000Active3 beds 2 baths1,715 sq. ft.
$695,000Active3 beds 2 baths1,715 sq. ft.13 Edith Rd, Framingham, MA 01701
MLS# 73461184Listed by: Redfin Corp.
