8 Oakvale Rd, Framingham, MA 01701
Local realty services provided by:ERA The Castelo Group
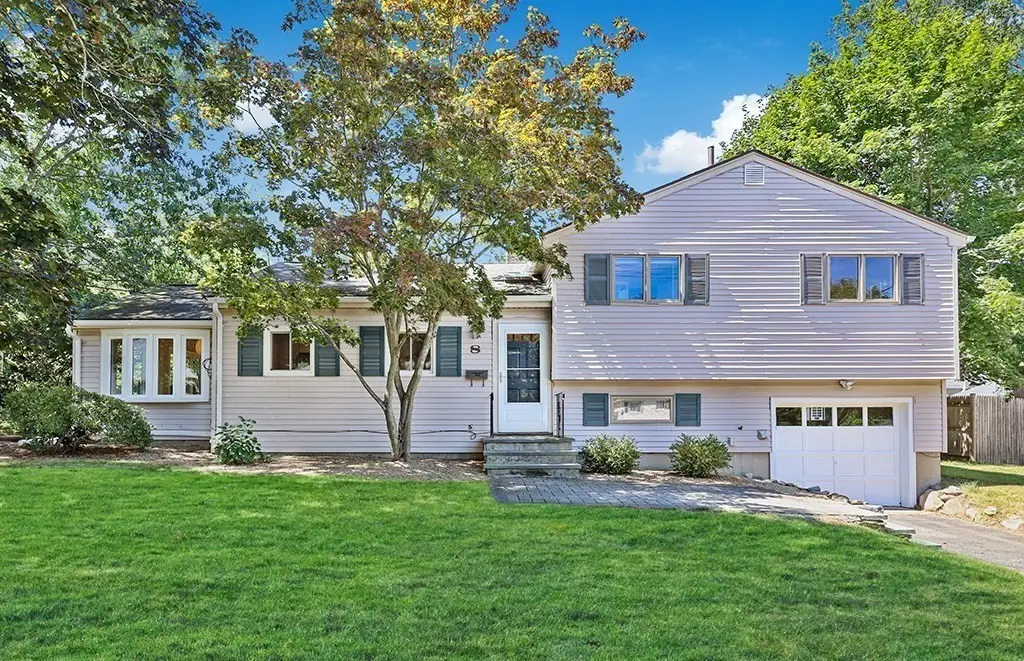
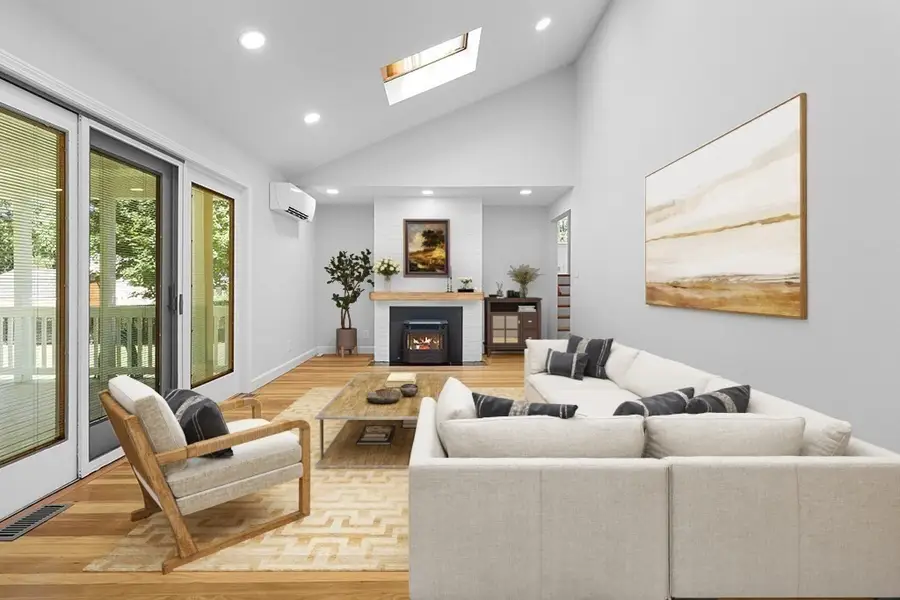
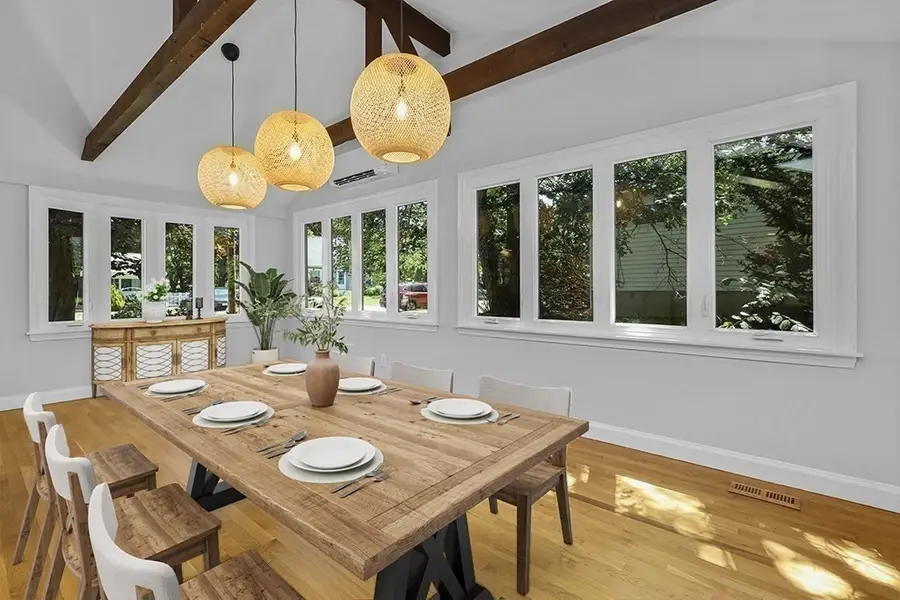
8 Oakvale Rd,Framingham, MA 01701
$700,000
- 3 Beds
- 2 Baths
- 1,856 sq. ft.
- Single family
- Active
Listed by:tracy reed
Office:william raveis r.e. & home services
MLS#:73420998
Source:MLSPIN
Price summary
- Price:$700,000
- Price per sq. ft.:$377.16
About this home
The PERFECT blend of Style, Personality & Space! From the inviting front patio to the stunning kitchen, and out to the expansive covered deck and backyard retreat - every detail has been thoughtfully designed. The living & dining rooms impress with high vaulted ceilings, exposed beams, decorative lighting, skylights, and walls of windows that fill the home with natural light. A cozy pellet stove adds warmth & charm-perfect spot to unwind. Gleaming hardwoods, recessed lighting, and fresh paint throughout the home give a bright, modern feel. Sneak upstairs to the 3 comfortable bedrooms with ample closet space & a sizable family bath. Downstairs has a laundry room, 1/2 bath & plenty of storage space. A highly desirable direct-entry garage offers year-round convenience.A fully fenced, level yard. Beyond the fence is a serene pond & shed. PLUS newer energy-efficient heating and cooling system & Water heater. MOVE RIGHT IN & ENJOY this one-of-a-kind home in a great neighborhood!
Contact an agent
Home facts
- Year built:1955
- Listing Id #:73420998
- Updated:August 26, 2025 at 10:29 AM
Rooms and interior
- Bedrooms:3
- Total bathrooms:2
- Full bathrooms:1
- Half bathrooms:1
- Living area:1,856 sq. ft.
Heating and cooling
- Cooling:6 Cooling Zones, Air Source Heat Pumps (ASHP), Heat Pump, Whole House Fan
- Heating:Air Source Heat Pumps (ASHP)
Structure and exterior
- Roof:Shingle
- Year built:1955
- Building area:1,856 sq. ft.
- Lot area:0.35 Acres
Schools
- Middle school:Walsh
- Elementary school:Hemenway
Utilities
- Water:Public
- Sewer:Public Sewer
Finances and disclosures
- Price:$700,000
- Price per sq. ft.:$377.16
- Tax amount:$6,936 (2025)
New listings near 8 Oakvale Rd
- Open Sat, 11am to 1pmNew
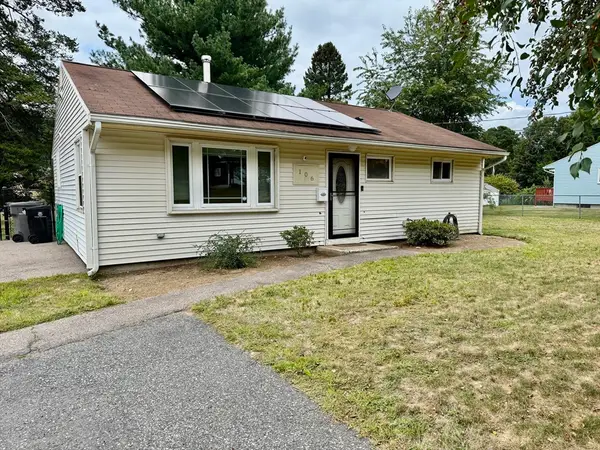 $520,000Active3 beds 1 baths864 sq. ft.
$520,000Active3 beds 1 baths864 sq. ft.106 Baldwin Ave, Framingham, MA 01701
MLS# 73422019Listed by: Realty Executives - New
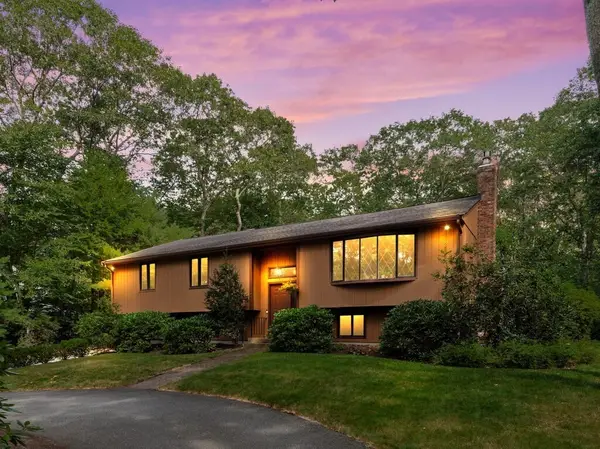 $800,000Active3 beds 3 baths2,774 sq. ft.
$800,000Active3 beds 3 baths2,774 sq. ft.3 Mccarthy Cir, Framingham, MA 01702
MLS# 73421239Listed by: Keller Williams Boston Metrowest - Open Thu, 1 to 3pmNew
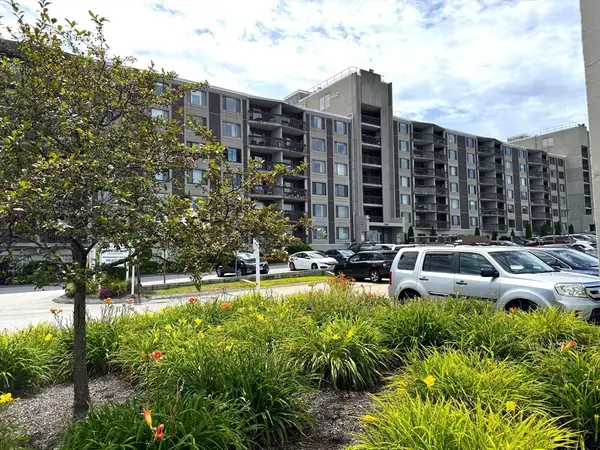 $419,000Active2 beds 2 baths1,295 sq. ft.
$419,000Active2 beds 2 baths1,295 sq. ft.1500 Worcester Rd. #502, Framingham, MA 01702
MLS# 73421140Listed by: Red Tree Real Estate - New
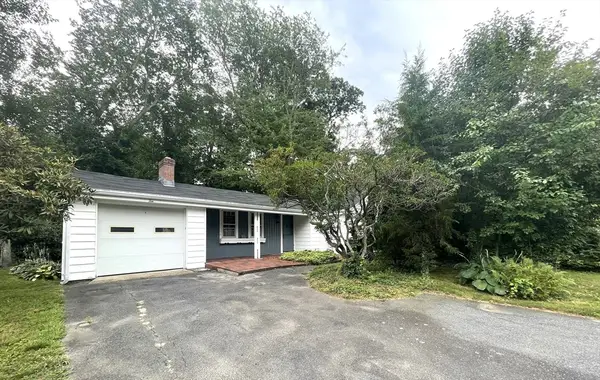 $475,000Active3 beds 1 baths1,080 sq. ft.
$475,000Active3 beds 1 baths1,080 sq. ft.10 Rockridge Rd, Framingham, MA 01701
MLS# 73421128Listed by: Zemack Real Estate - New
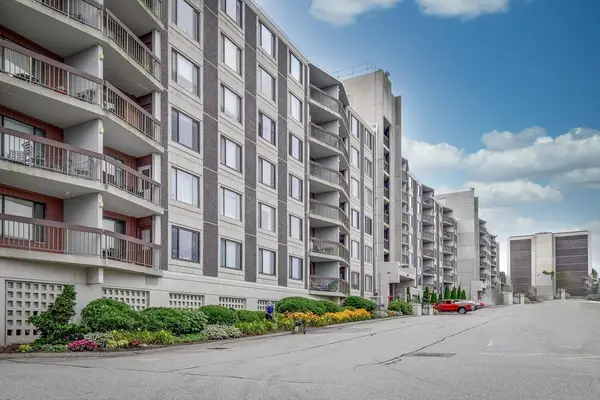 $319,900Active1 beds 1 baths918 sq. ft.
$319,900Active1 beds 1 baths918 sq. ft.1500 Worcester Road #215, Framingham, MA 01702
MLS# 73420777Listed by: Coldwell Banker Realty - Framingham - New
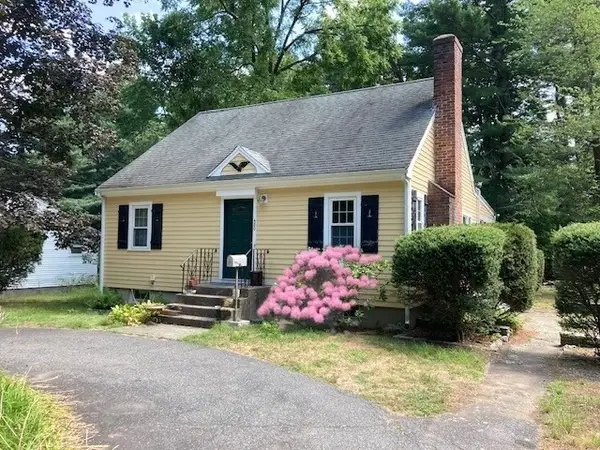 $560,000Active3 beds 2 baths1,908 sq. ft.
$560,000Active3 beds 2 baths1,908 sq. ft.480 Brook St, Framingham, MA 01701
MLS# 73418106Listed by: Berkshire Hathaway HomeServices Commonwealth Real Estate - New
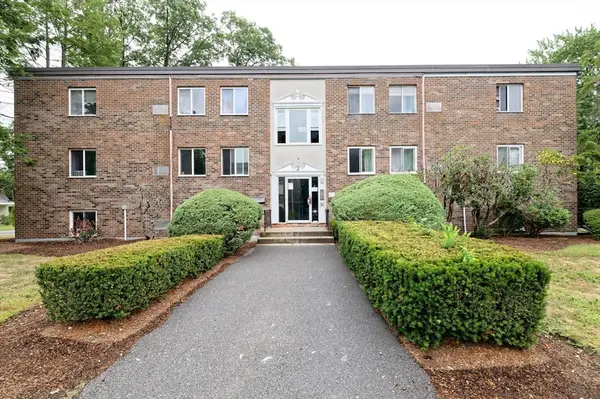 Listed by ERA$274,900Active2 beds 1 baths750 sq. ft.
Listed by ERA$274,900Active2 beds 1 baths750 sq. ft.2 Universal St #4, Framingham, MA 01702
MLS# 73420627Listed by: ERA Key Realty Services- Fram - New
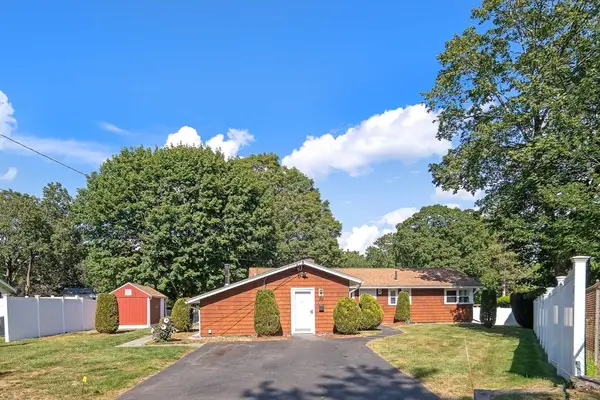 $599,900Active3 beds 2 baths1,547 sq. ft.
$599,900Active3 beds 2 baths1,547 sq. ft.40 Eden Rd., Framingham, MA 01702
MLS# 73420541Listed by: Commonwealth Standard Realty Advisors - New
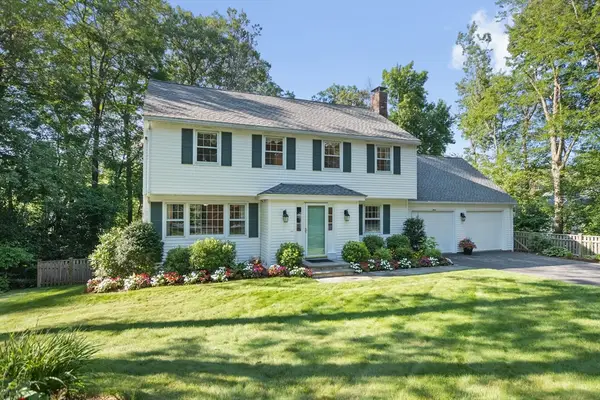 $849,900Active4 beds 3 baths2,479 sq. ft.
$849,900Active4 beds 3 baths2,479 sq. ft.3 Foothill Road, Framingham, MA 01702
MLS# 73420114Listed by: Coldwell Banker Realty - Framingham

