91 Edmands Road, Framingham, MA 01701
Local realty services provided by:ERA Key Realty Services
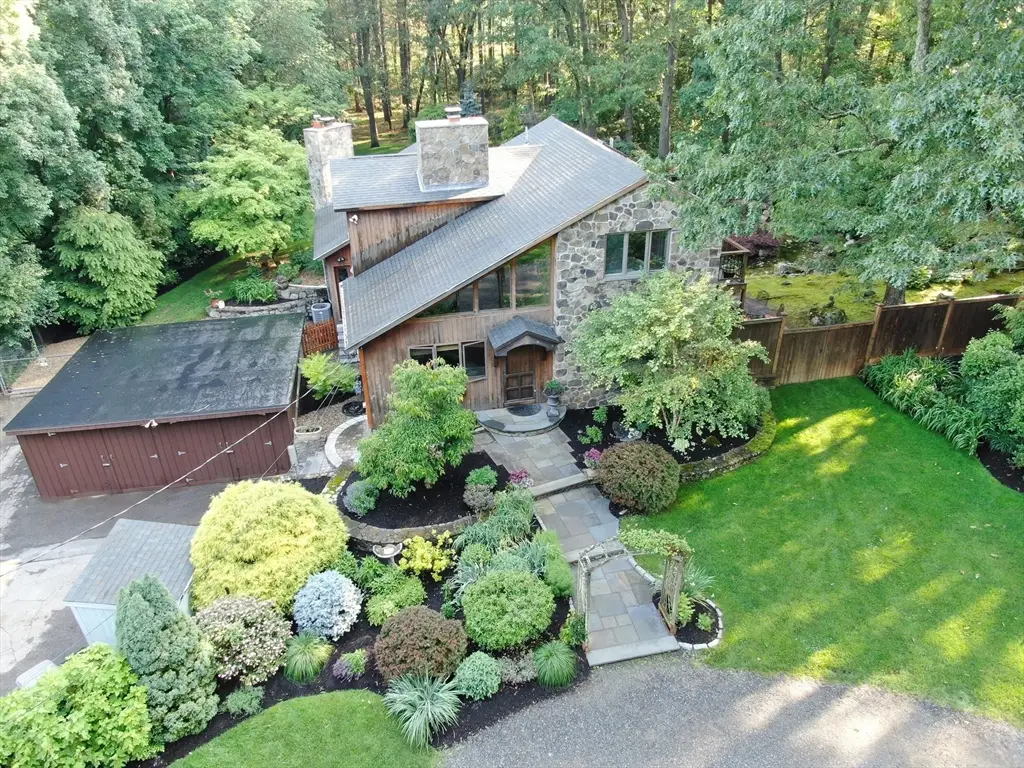
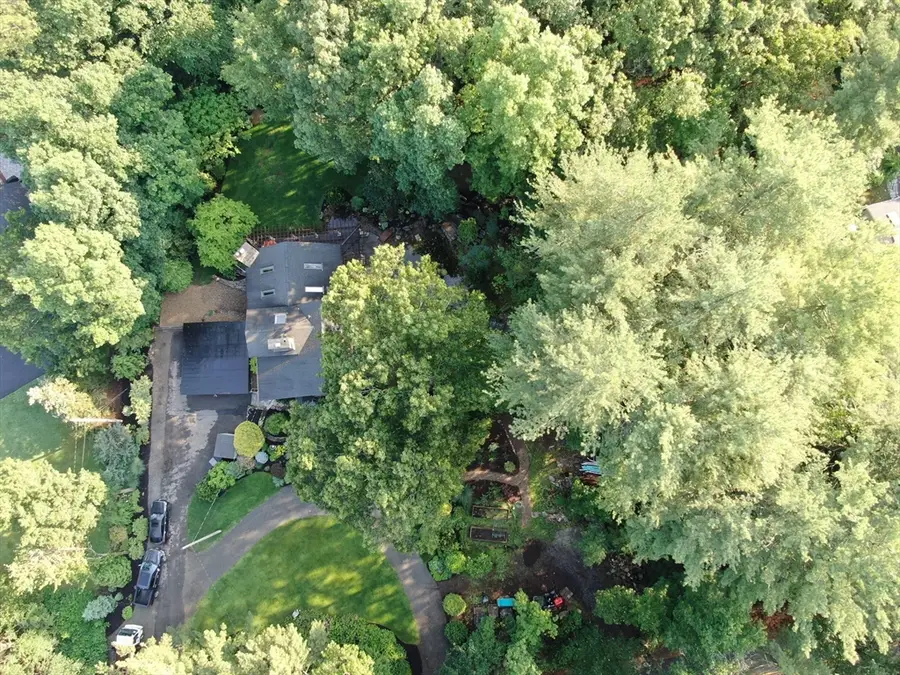
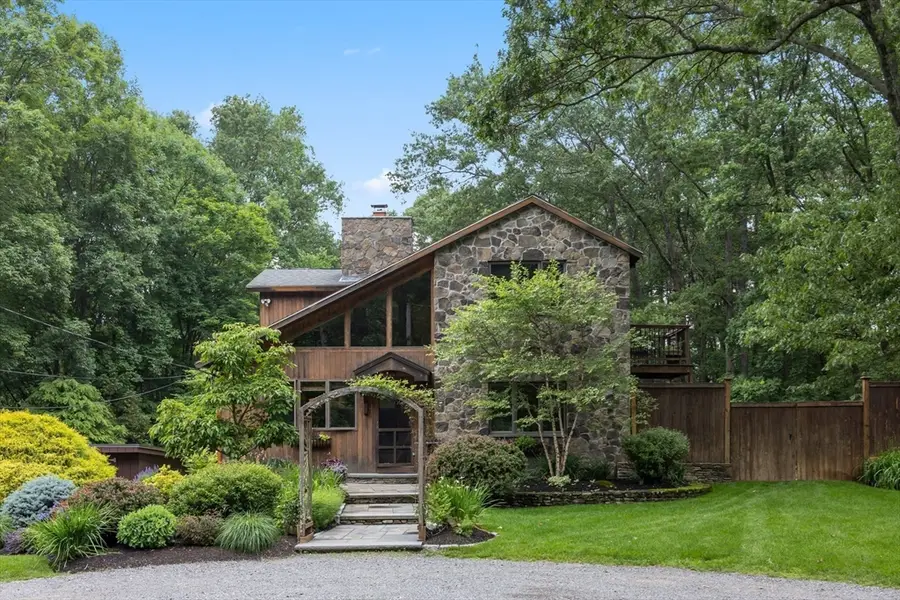
91 Edmands Road,Framingham, MA 01701
$1,249,900
- 3 Beds
- 3 Baths
- 3,618 sq. ft.
- Single family
- Active
Listed by:rosemary comrie
Office:comrie real estate, inc.
MLS#:73389139
Source:MLSPIN
Price summary
- Price:$1,249,900
- Price per sq. ft.:$345.47
About this home
Where inspired architecture meets world class landscaping! This North Framingham landmark 9 rm contemp. offers 3600+ SF on a 1.12 acre professionally landscaped oasis. A one of a kind natural swimming pool complete with a grotto, 3 stunning cascading waterfalls & a wrap around deck with pergola creates a Japanese Zen like environment! Every day feels a vacation at the outside bar with a 40inch TV. SENSATIONAL field of dreams yard! Stunning design throughout with vaulted, beamed & skylit ceilings, 3 fireplaces, porcelain floors & walls of windows! 2015 Chef's kitchen with a bltin espresso maker! A breathtaking 30x22 fireplaced greatroom offers panoramic views and ext. access! The romantic primary offers a vlt'd clg & a dreamy exterior balcony for sipping morning coffee! The skylit bathrm is SPA worthy with a glass shower & whirlpool tub. Make lifelong memories in the 25x20 Southwestern speakeasy with custom shuffle board bar, glass garage dr & wine closet! Gym
Contact an agent
Home facts
- Year built:1956
- Listing Id #:73389139
- Updated:August 14, 2025 at 10:28 AM
Rooms and interior
- Bedrooms:3
- Total bathrooms:3
- Full bathrooms:2
- Half bathrooms:1
- Living area:3,618 sq. ft.
Heating and cooling
- Cooling:2 Cooling Zones, Central Air
- Heating:Electric, Electric Baseboard, Fireplace(s), Forced Air, Natural Gas
Structure and exterior
- Roof:Shingle
- Year built:1956
- Building area:3,618 sq. ft.
- Lot area:1.12 Acres
Utilities
- Water:Public
- Sewer:Private Sewer
Finances and disclosures
- Price:$1,249,900
- Price per sq. ft.:$345.47
- Tax amount:$7,596 (2025)
New listings near 91 Edmands Road
- Open Sat, 11:30am to 1:30pmNew
 Listed by ERA$449,900Active2 beds 1 baths1,355 sq. ft.
Listed by ERA$449,900Active2 beds 1 baths1,355 sq. ft.14 Grant St Ext, Framingham, MA 01702
MLS# 73418013Listed by: ERA Key Realty Services - Distinctive Group - Open Sat, 10:30am to 12pmNew
 $227,500Active1 beds 1 baths595 sq. ft.
$227,500Active1 beds 1 baths595 sq. ft.29 Gordon Street #104, Framingham, MA 01702
MLS# 73417969Listed by: Realty Executives Boston West - Open Sat, 12 to 1:30pmNew
 $850,000Active5 beds 3 baths2,133 sq. ft.
$850,000Active5 beds 3 baths2,133 sq. ft.29 Jodie Road, Framingham, MA 01702
MLS# 73417904Listed by: Berkshire Hathaway HomeServices Commonwealth Real Estate - Open Fri, 5 to 6:30pmNew
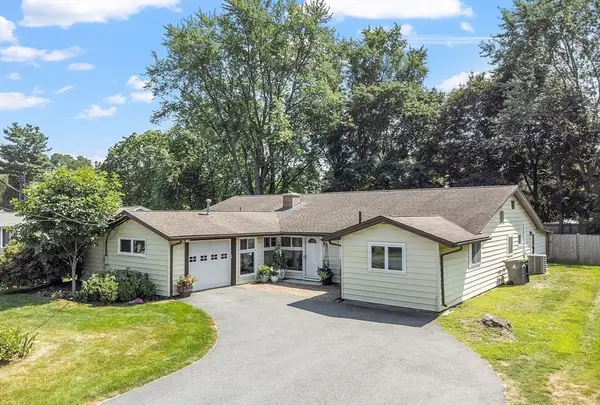 $769,000Active3 beds 3 baths2,543 sq. ft.
$769,000Active3 beds 3 baths2,543 sq. ft.52 Lohnes Rd, Framingham, MA 01701
MLS# 73417680Listed by: Keller Williams Boston Metrowest - New
 Listed by ERA$164,900Active1 beds 1 baths378 sq. ft.
Listed by ERA$164,900Active1 beds 1 baths378 sq. ft.126 Beaver St #A3, Framingham, MA 01702
MLS# 73417500Listed by: ERA Key Realty Services- Fram - Open Sat, 1 to 3pmNew
 $1,199,000Active5 beds 3 baths3,989 sq. ft.
$1,199,000Active5 beds 3 baths3,989 sq. ft.6 Parmenter Road, Framingham, MA 01701
MLS# 73417458Listed by: Coldwell Banker Realty - Framingham - Open Sat, 12 to 1:30pmNew
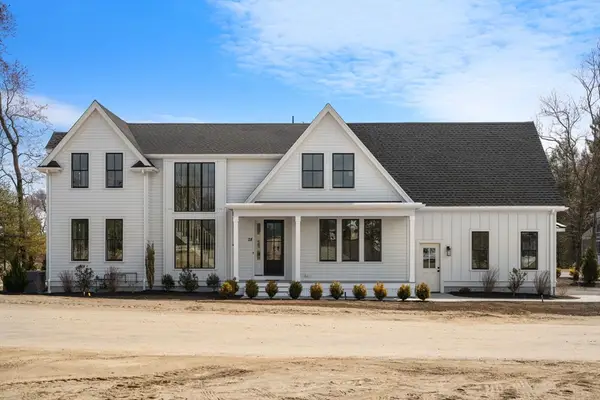 $1,395,000Active2 beds 3 baths3,092 sq. ft.
$1,395,000Active2 beds 3 baths3,092 sq. ft.1060 Grove Street #23, Framingham, MA 01701
MLS# 73417403Listed by: Compass - Open Sat, 12 to 2pmNew
 $620,000Active3 beds 2 baths1,500 sq. ft.
$620,000Active3 beds 2 baths1,500 sq. ft.177 Summer St, Framingham, MA 01701
MLS# 73417204Listed by: Lion Real Estate Group, LLC - Open Sat, 2 to 4pmNew
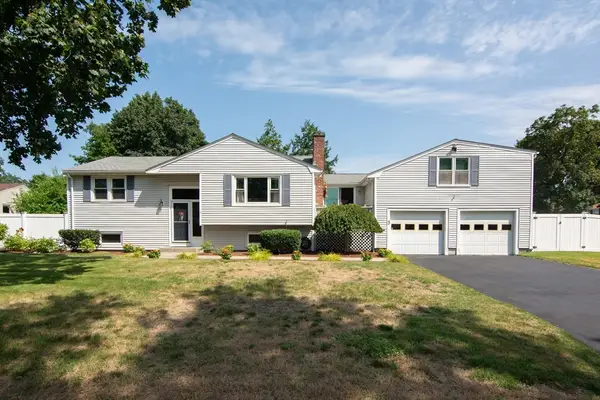 $769,900Active4 beds 2 baths1,623 sq. ft.
$769,900Active4 beds 2 baths1,623 sq. ft.3 Jay Dr., Framingham, MA 01701
MLS# 73417100Listed by: Realty Executives Boston West - New
 $749,900Active5 beds 5 baths4,526 sq. ft.
$749,900Active5 beds 5 baths4,526 sq. ft.5 Lavelle Ln, Framingham, MA 01701
MLS# 73416254Listed by: RE/MAX Way
