120 Stone Ridge Rd. #120, Franklin, MA 02038
Local realty services provided by:Cohn & Company ERA Powered
120 Stone Ridge Rd. #120,Franklin, MA 02038
$499,900
- 2 Beds
- 3 Baths
- 1,696 sq. ft.
- Condominium
- Active
Listed by:michele taranto
Office:suburban lifestyle real estate
MLS#:73429743
Source:MLSPIN
Price summary
- Price:$499,900
- Price per sq. ft.:$294.75
- Monthly HOA dues:$548
About this home
Inviting immediately comes to mind when you step into this END UNIT at 120 Stone Ridge Rd. The open living and dining area is a true retreat, anchored by a cozy wood-burning fireplace framed by custom built-ins. Relax by the fire while watching the seasons change through the new picture window and sliding door, which lead to an oversized deck—perfect for enjoying New England’s warmer days. The spacious kitchen offers abundant counter and cabinet space, along with seating, making meal prep effortless and interactive. Three finished levels provide spacious accommodations, especially with the third-floor loft as a flexible space for a home office, playroom, hobby area, or an additional bedroom. Need more room? The basement offers excellent expansion potential! Practical features include central air conditioning, a brand new dishwasher, gas cooking, an attached garage, assigned parking, and visitor spaces. All roofs recently replaced. For pet lovers, the community welcomes them as well!
Contact an agent
Home facts
- Year built:1986
- Listing ID #:73429743
- Updated:September 16, 2025 at 03:47 PM
Rooms and interior
- Bedrooms:2
- Total bathrooms:3
- Full bathrooms:2
- Half bathrooms:1
- Living area:1,696 sq. ft.
Heating and cooling
- Cooling:Central Air
- Heating:Forced Air, Natural Gas
Structure and exterior
- Roof:Shingle
- Year built:1986
- Building area:1,696 sq. ft.
Utilities
- Water:Public
- Sewer:Public Sewer
Finances and disclosures
- Price:$499,900
- Price per sq. ft.:$294.75
- Tax amount:$5,144 (2025)
New listings near 120 Stone Ridge Rd. #120
- Open Sat, 11am to 12:30pmNew
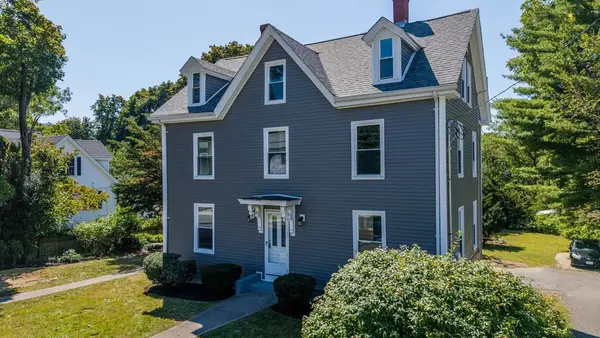 $799,900Active7 beds 4 baths2,598 sq. ft.
$799,900Active7 beds 4 baths2,598 sq. ft.99 Summer St, Franklin, MA 02038
MLS# 73430981Listed by: RE/MAX Vantage - Open Sun, 1 to 2:30pmNew
 $778,000Active3 beds 3 baths1,920 sq. ft.
$778,000Active3 beds 3 baths1,920 sq. ft.57 Raymond Street #1, Franklin, MA 02038
MLS# 73429588Listed by: Berkshire Hathaway HomeServices Page Realty - New
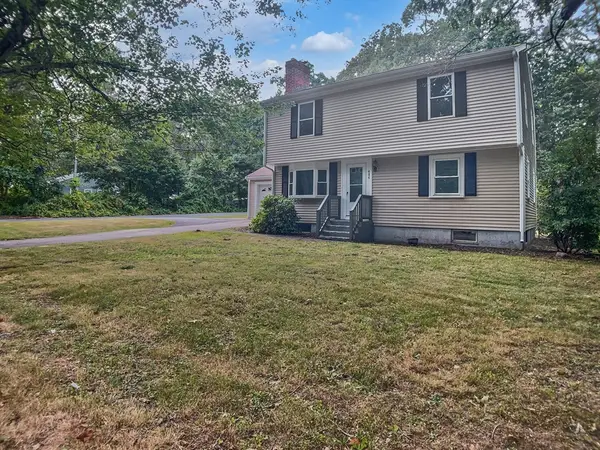 $695,000Active3 beds 2 baths1,596 sq. ft.
$695,000Active3 beds 2 baths1,596 sq. ft.484 Pleasant St, Franklin, MA 02038
MLS# 73429172Listed by: OpenDoor Brokerage LLC - New
 $949,900Active4 beds 3 baths2,820 sq. ft.
$949,900Active4 beds 3 baths2,820 sq. ft.128 Eric Dr, Franklin, MA 02038
MLS# 73428884Listed by: eXp Realty - New
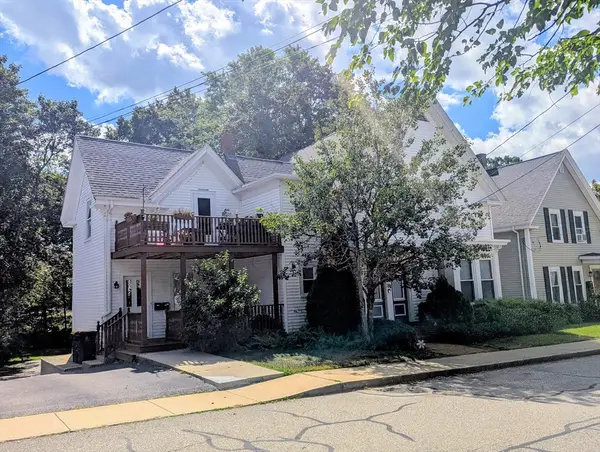 $599,900Active4 beds 2 baths2,081 sq. ft.
$599,900Active4 beds 2 baths2,081 sq. ft.186 School St, Franklin, MA 02038
MLS# 73428609Listed by: Berkshire Hathaway HomeServices Page Realty - New
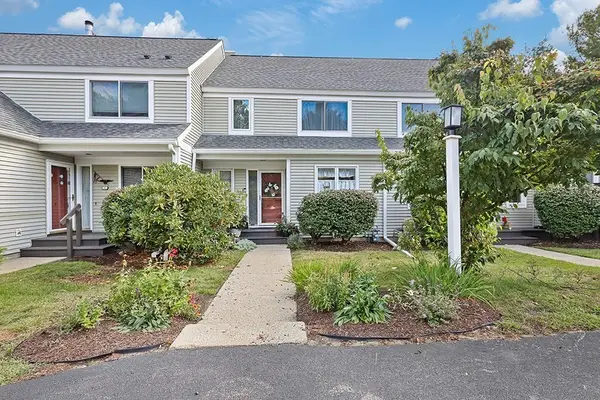 $525,000Active2 beds 3 baths2,011 sq. ft.
$525,000Active2 beds 3 baths2,011 sq. ft.60 Stone Ridge Rd #60, Franklin, MA 02038
MLS# 73428612Listed by: Keller Williams Elite - New
 $550,000Active3 beds 2 baths1,198 sq. ft.
$550,000Active3 beds 2 baths1,198 sq. ft.951 Pond St, Franklin, MA 02038
MLS# 73427227Listed by: Paul Harkey Real Estate - Open Sun, 1 to 2:30pmNew
 $818,000Active3 beds 3 baths2,486 sq. ft.
$818,000Active3 beds 3 baths2,486 sq. ft.59 Raymond Street #2, Franklin, MA 02038
MLS# 73428379Listed by: Berkshire Hathaway HomeServices Page Realty 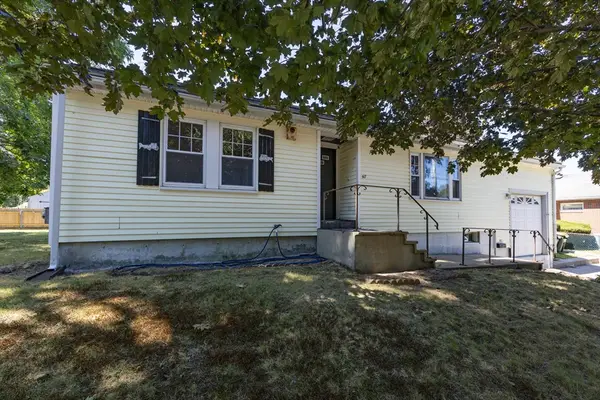 $549,900Active3 beds 1 baths1,093 sq. ft.
$549,900Active3 beds 1 baths1,093 sq. ft.417 Union St., Franklin, MA 02038
MLS# 73426318Listed by: Suburban Lifestyle Real Estate
