13 Taft Drive, Franklin, MA 02038
Local realty services provided by:ERA Cape Real Estate
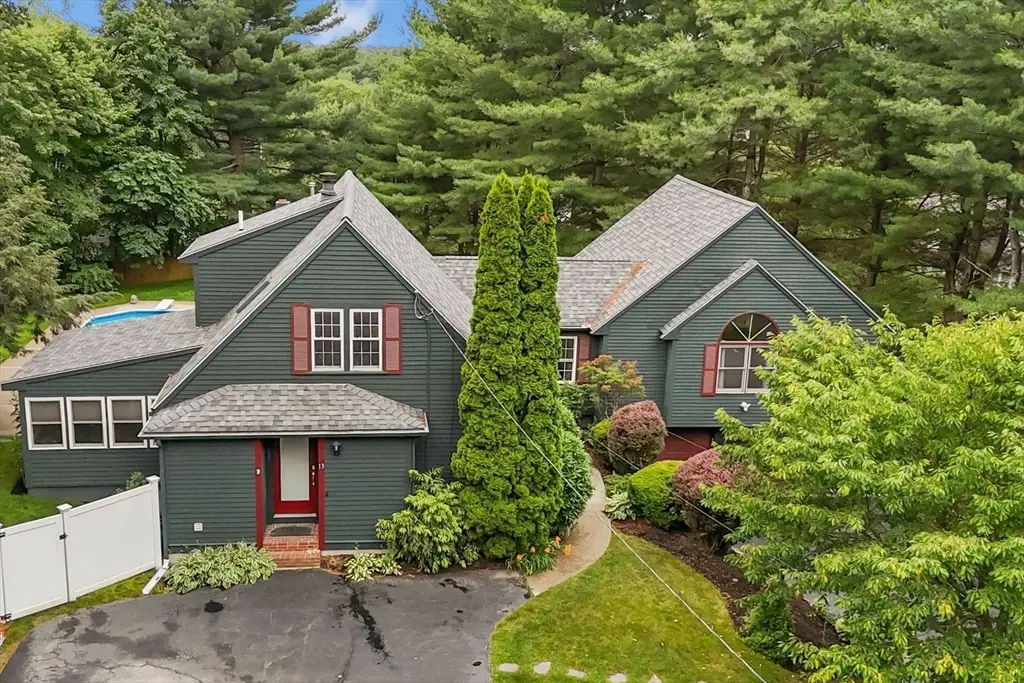

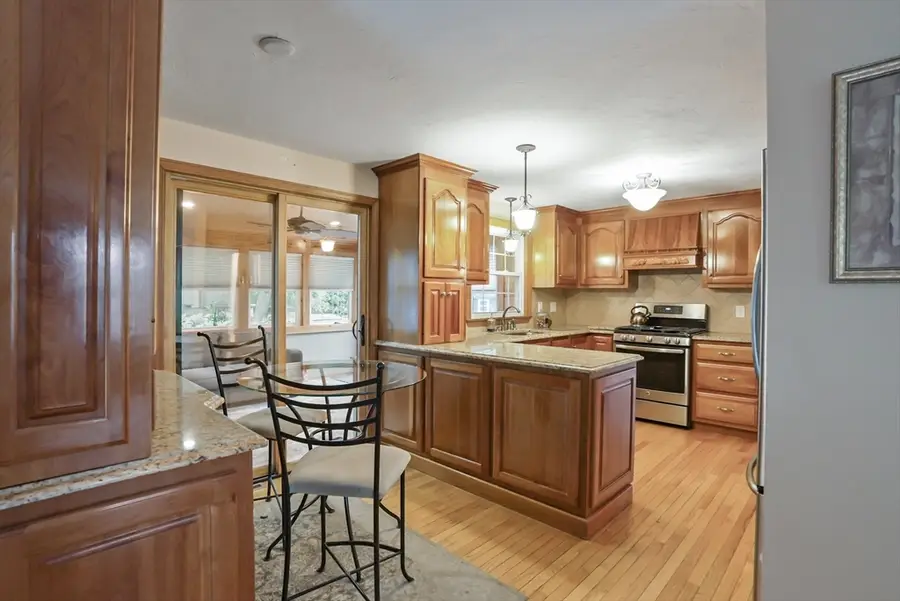
Upcoming open houses
- Sat, Aug 1610:30 am - 12:00 pm
Listed by:nicole duvally
Office:heritage realty
MLS#:73400230
Source:MLSPIN
Price summary
- Price:$799,000
- Price per sq. ft.:$230.39
About this home
Welcome to the home you've been waiting for, where you'll get to host all the holidays and backyard cookouts! This meticulously-maintained Cape home is situated on a beautiful corner lot in Franklin, and it is sure to check off all of your boxes with updates and features that will make you eager to move in. With it's oversized bonus room featuring vaulted ceilings and a loft style office up the beautiful spiral staircase, there is no shortage of space to relax and entertain. The backyard oasis is fully fenced in and includes a saltwater pool, fire pit, covered deck, and two separate irrigations systems for both the garden and lawn that run off of your own private well. The house has been well taken care of with updated windows, a roof less than 5 years old, a whole house water filtration system for the well, exterior painted last year, and all appliances included. All that's left to do is pack up and move in! This one won't last so reach today to make this house your home!
Contact an agent
Home facts
- Year built:1990
- Listing Id #:73400230
- Updated:August 14, 2025 at 10:28 AM
Rooms and interior
- Bedrooms:3
- Total bathrooms:3
- Full bathrooms:2
- Half bathrooms:1
- Living area:3,468 sq. ft.
Heating and cooling
- Cooling:2 Cooling Zones, Central Air
- Heating:Central, Forced Air, Natural Gas, Wood Stove
Structure and exterior
- Roof:Shingle
- Year built:1990
- Building area:3,468 sq. ft.
- Lot area:0.66 Acres
Schools
- High school:Franklin Hs
- Middle school:Franklin Ms
- Elementary school:Washington St
Utilities
- Water:Private
- Sewer:Public Sewer
Finances and disclosures
- Price:$799,000
- Price per sq. ft.:$230.39
- Tax amount:$7,551 (2025)
New listings near 13 Taft Drive
- New
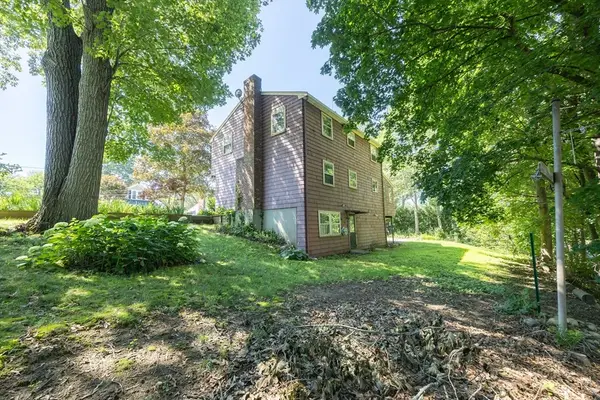 $489,000Active4 beds 2 baths1,600 sq. ft.
$489,000Active4 beds 2 baths1,600 sq. ft.19 Stubb, Franklin, MA 02038
MLS# 73417966Listed by: Grove Property Group - Open Sat, 11am to 12:30pmNew
 $950,000Active4 beds 4 baths2,897 sq. ft.
$950,000Active4 beds 4 baths2,897 sq. ft.4 Depoto Dr., Franklin, MA 02038
MLS# 73417900Listed by: Compass - Open Sat, 1 to 3pmNew
 $604,900Active2 beds 3 baths2,281 sq. ft.
$604,900Active2 beds 3 baths2,281 sq. ft.9 Spruce Pond Rd #9, Franklin, MA 02038
MLS# 73416786Listed by: RE/MAX Executive Realty - New
 $39,900Active3.35 Acres
$39,900Active3.35 Acres0 Pond Street, Franklin, MA 02038
MLS# 73416512Listed by: Listwithfreedom.com - New
 $383,000Active2 beds 1 baths1,008 sq. ft.
$383,000Active2 beds 1 baths1,008 sq. ft.23 Highwood Dr #23, Franklin, MA 02038
MLS# 73415482Listed by: Redfin Corp. - New
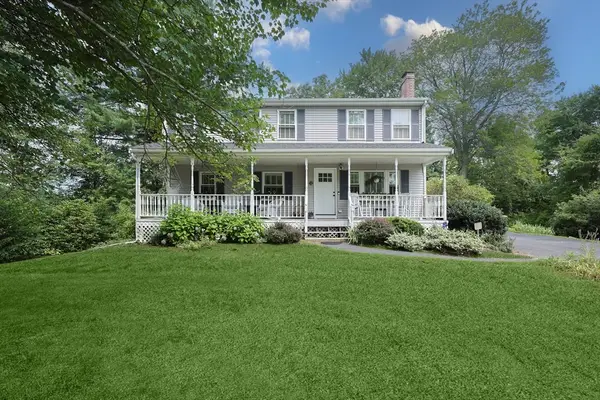 $689,900Active5 beds 2 baths2,094 sq. ft.
$689,900Active5 beds 2 baths2,094 sq. ft.141 Conlyn Ave, Franklin, MA 02038
MLS# 73412177Listed by: Costello Realty - New
 $719,900Active4 beds 2 baths1,979 sq. ft.
$719,900Active4 beds 2 baths1,979 sq. ft.125 Longhill Rd, Franklin, MA 02038
MLS# 73414773Listed by: Better Living Real Estate, LLC - New
 $559,000Active3 beds 2 baths1,325 sq. ft.
$559,000Active3 beds 2 baths1,325 sq. ft.54 Pine Ridge Dr, Franklin, MA 02038
MLS# 73414779Listed by: Coldwell Banker Realty - Franklin - New
 $665,000Active2 beds 3 baths2,171 sq. ft.
$665,000Active2 beds 3 baths2,171 sq. ft.48 Leanne Way #48, Franklin, MA 02038
MLS# 73414592Listed by: Suburban Lifestyle Real Estate - New
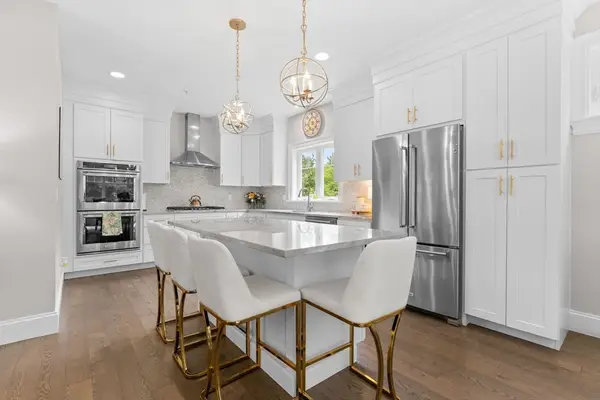 $869,000Active3 beds 4 baths2,946 sq. ft.
$869,000Active3 beds 4 baths2,946 sq. ft.11 Riverstone Way #11, Franklin, MA 02038
MLS# 73414598Listed by: Full Circle Realty LLC

