25 Oxford Dr, Franklin, MA 02038
Local realty services provided by:ERA Key Realty Services
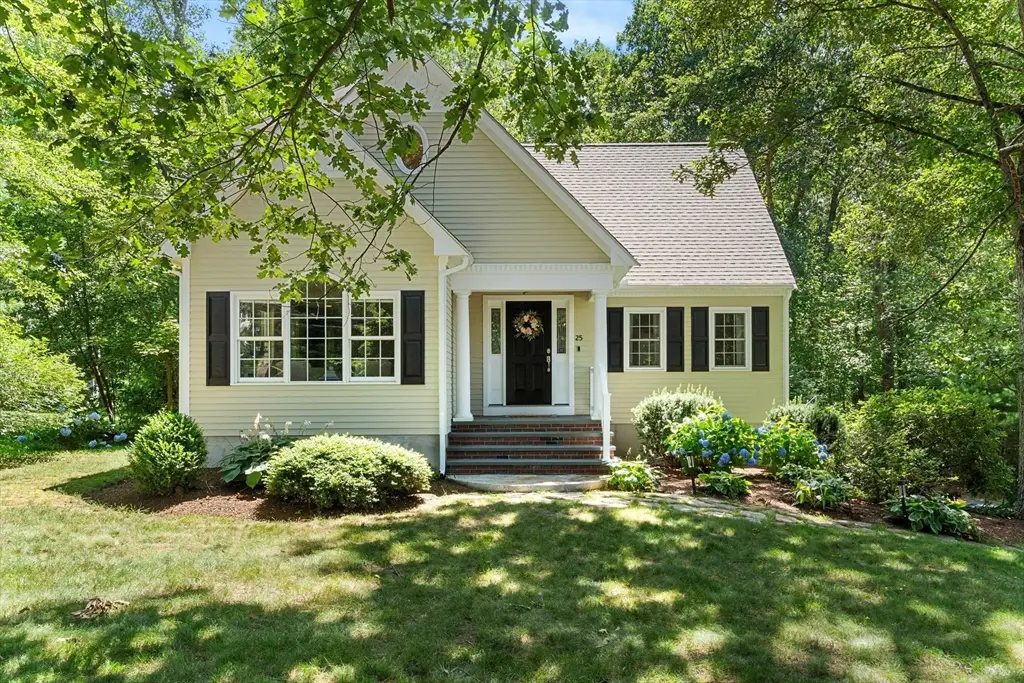
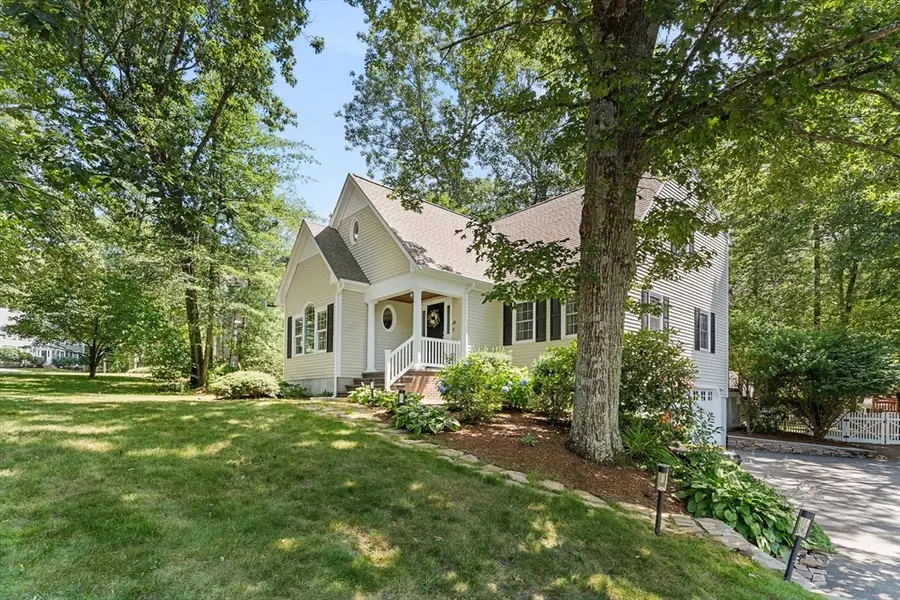
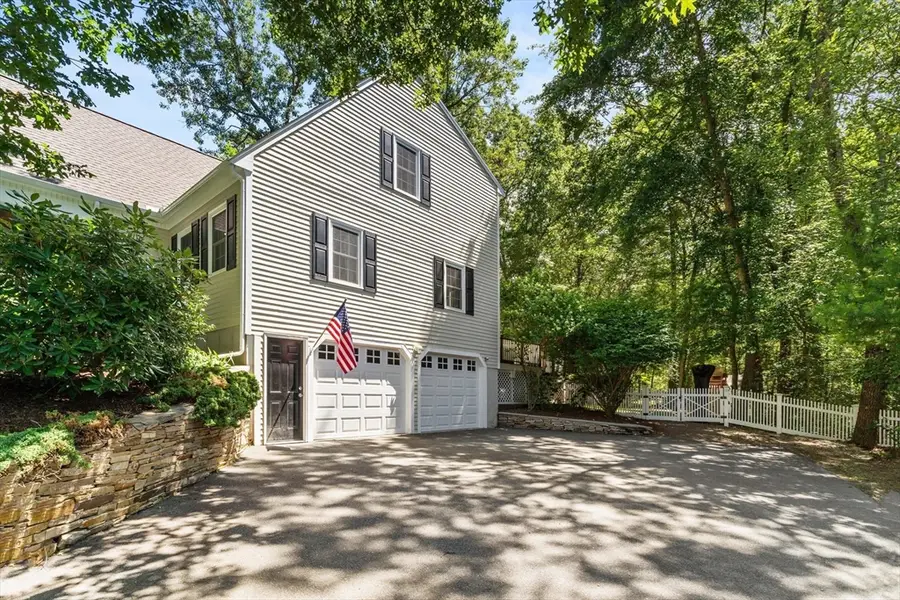
25 Oxford Dr,Franklin, MA 02038
$865,000
- 3 Beds
- 3 Baths
- 2,373 sq. ft.
- Single family
- Active
Listed by:kim williams
Office:gibson sotheby's international realty
MLS#:73411359
Source:MLSPIN
Price summary
- Price:$865,000
- Price per sq. ft.:$364.52
About this home
Welcome to the impeccable, serenely set modern Cape Style home in one of Franklin's most sought-after neighborhoods Imagine yourself enjoying this completely updated and sun-drenched interior with an open floor plan. Entertaining is easy here, whether you are hosting a formal dinner party in the tasteful dining room or a casual gathering on the back deck, which overlooks your private, retreat-like backyard. Relaxing evenings can be spent in the hot tub while listening to the gentle hum of the crickets and tree frogs. This beautifully updated home boasts hardwood floors, an updated kitchen and is impeccably maintained. A newly finished basement offers a play space or media room as well as office space. The primary suite on the upper level is a five star retreat with an en-suite bath, walk-in closet, and a private deck for enjoying some "me" time. The other bedrooms are charming with pretty interiors and good storage. Style and comfort await in this super location! This is home!
Contact an agent
Home facts
- Year built:1989
- Listing Id #:73411359
- Updated:August 14, 2025 at 10:28 AM
Rooms and interior
- Bedrooms:3
- Total bathrooms:3
- Full bathrooms:3
- Living area:2,373 sq. ft.
Heating and cooling
- Cooling:1 Cooling Zone, Central Air
- Heating:Forced Air, Natural Gas
Structure and exterior
- Roof:Shingle
- Year built:1989
- Building area:2,373 sq. ft.
- Lot area:0.46 Acres
Schools
- High school:Franklin High
- Middle school:Franklin Middle
- Elementary school:Washington St.
Utilities
- Water:Private
- Sewer:Public Sewer
Finances and disclosures
- Price:$865,000
- Price per sq. ft.:$364.52
- Tax amount:$8,938 (2025)
New listings near 25 Oxford Dr
- Open Sat, 11am to 12:30pmNew
 $219,000Active1 beds 1 baths634 sq. ft.
$219,000Active1 beds 1 baths634 sq. ft.67 Milliken Ave #13, Franklin, MA 02038
MLS# 73418167Listed by: Real Broker MA, LLC - New
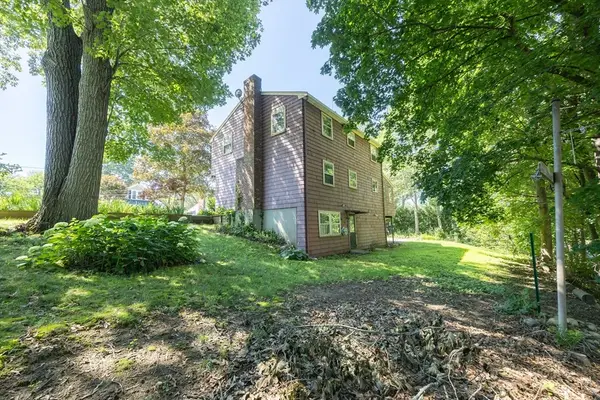 $489,000Active4 beds 2 baths1,600 sq. ft.
$489,000Active4 beds 2 baths1,600 sq. ft.19 Stubb, Franklin, MA 02038
MLS# 73417966Listed by: Grove Property Group - Open Sat, 11am to 12:30pmNew
 $950,000Active4 beds 4 baths2,897 sq. ft.
$950,000Active4 beds 4 baths2,897 sq. ft.4 Depoto Dr., Franklin, MA 02038
MLS# 73417900Listed by: Compass - Open Sat, 1 to 3pmNew
 $604,900Active2 beds 3 baths2,281 sq. ft.
$604,900Active2 beds 3 baths2,281 sq. ft.9 Spruce Pond Rd #9, Franklin, MA 02038
MLS# 73416786Listed by: RE/MAX Executive Realty - New
 $39,900Active3.35 Acres
$39,900Active3.35 Acres0 Pond Street, Franklin, MA 02038
MLS# 73416512Listed by: Listwithfreedom.com - New
 $383,000Active2 beds 1 baths1,008 sq. ft.
$383,000Active2 beds 1 baths1,008 sq. ft.23 Highwood Dr #23, Franklin, MA 02038
MLS# 73415482Listed by: Redfin Corp. - New
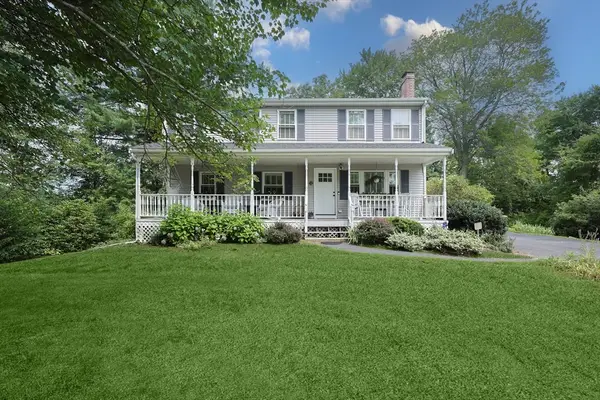 $689,900Active5 beds 2 baths2,094 sq. ft.
$689,900Active5 beds 2 baths2,094 sq. ft.141 Conlyn Ave, Franklin, MA 02038
MLS# 73412177Listed by: Costello Realty - New
 $719,900Active4 beds 2 baths1,979 sq. ft.
$719,900Active4 beds 2 baths1,979 sq. ft.125 Longhill Rd, Franklin, MA 02038
MLS# 73414773Listed by: Better Living Real Estate, LLC - New
 $559,000Active3 beds 2 baths1,325 sq. ft.
$559,000Active3 beds 2 baths1,325 sq. ft.54 Pine Ridge Dr, Franklin, MA 02038
MLS# 73414779Listed by: Coldwell Banker Realty - Franklin - New
 $665,000Active2 beds 3 baths2,171 sq. ft.
$665,000Active2 beds 3 baths2,171 sq. ft.48 Leanne Way #48, Franklin, MA 02038
MLS# 73414592Listed by: Suburban Lifestyle Real Estate

