41 Kimberlee Ave, Franklin, MA 02038
Local realty services provided by:ERA Millennium Real Estate
41 Kimberlee Ave,Franklin, MA 02038
$1,899,900
- 5 Beds
- 6 Baths
- 5,000 sq. ft.
- Single family
- Active
Listed by: the todaro team
Office: remax executive realty
MLS#:73438688
Source:MLSPIN
Price summary
- Price:$1,899,900
- Price per sq. ft.:$379.98
About this home
An extraordinary opportunity awaits with the first of two 1.95-acre cul-de-sac lots, framed by a 30’ natural tree buffer that enhances privacy and a sense of retreat. Adjacent to approximately 58 acres of designated open space with scenic walking trails, the setting offers the unique benefit of natural surroundings and outdoor enjoyment close to home. The builder provides a portfolio of architect-designed plans to choose from, or buyers may bring their own plans and collaborate with the architect to create a truly custom design. The home plan shown in this listing is offered as an example of the starting square footage and design direction, with flexibility for layout, scale, and finishes tailored to individual preferences. With its combination of space, privacy, and the opportunity to craft a one-of-a-kind new residence, this lot delivers a distinctive location to build a home that reflects your vision and lifestyle.
Contact an agent
Home facts
- Year built:2026
- Listing ID #:73438688
- Updated:January 03, 2026 at 11:26 AM
Rooms and interior
- Bedrooms:5
- Total bathrooms:6
- Full bathrooms:5
- Half bathrooms:1
- Living area:5,000 sq. ft.
Heating and cooling
- Cooling:Central Air
- Heating:Forced Air, Natural Gas, Propane
Structure and exterior
- Roof:Shingle
- Year built:2026
- Building area:5,000 sq. ft.
- Lot area:1.95 Acres
Utilities
- Water:Private
- Sewer:Private Sewer
Finances and disclosures
- Price:$1,899,900
- Price per sq. ft.:$379.98
New listings near 41 Kimberlee Ave
- Open Sun, 12 to 2pmNew
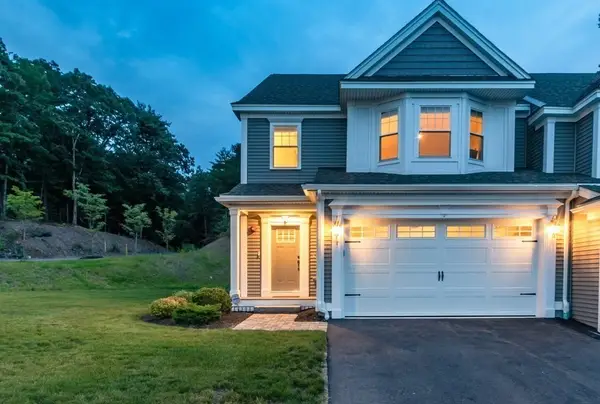 $624,900Active2 beds 3 baths1,848 sq. ft.
$624,900Active2 beds 3 baths1,848 sq. ft.1 Evergreen Dr #1, Bellingham, MA 02019
MLS# 73464117Listed by: Northeast Realty + Co.  $699,900Active4 beds 2 baths2,956 sq. ft.
$699,900Active4 beds 2 baths2,956 sq. ft.215 Forest St, Franklin, MA 02038
MLS# 73462556Listed by: REMAX Executive Realty $735,000Active0.64 Acres
$735,000Active0.64 Acres834-836 West Central St, Franklin, MA 02038
MLS# 73462443Listed by: Waterway Home Advisors, LLC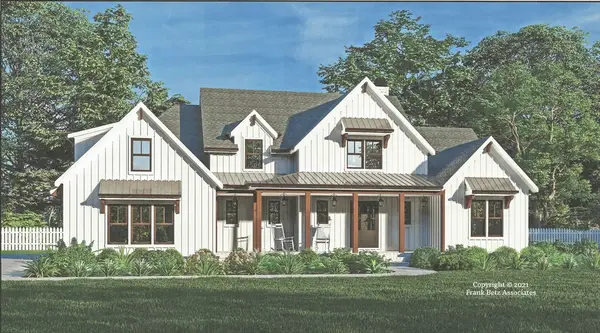 $1,499,900Active4 beds 4 baths3,307 sq. ft.
$1,499,900Active4 beds 4 baths3,307 sq. ft.Lot 1 Spring Street, Franklin, MA 02038
MLS# 73460059Listed by: Keller Williams Elite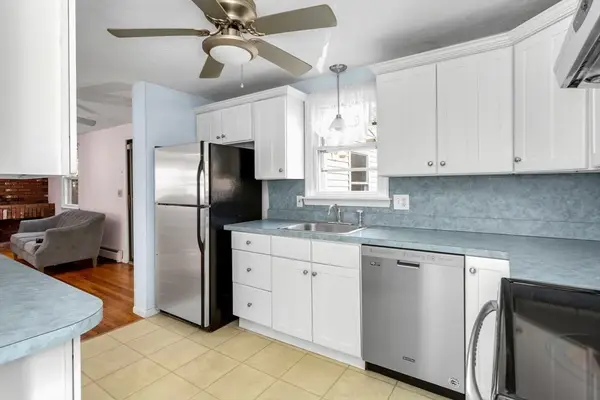 $550,000Active3 beds 2 baths1,344 sq. ft.
$550,000Active3 beds 2 baths1,344 sq. ft.955 Summer Street, Franklin, MA 02038
MLS# 73458488Listed by: REMAX Executive Realty $835,000Active4 beds 2 baths2,224 sq. ft.
$835,000Active4 beds 2 baths2,224 sq. ft.204 Lincoln St, Franklin, MA 02038
MLS# 73457927Listed by: Century 21 Limitless $729,000Active3 beds 3 baths1,735 sq. ft.
$729,000Active3 beds 3 baths1,735 sq. ft.64 Uncas Avenue Extension, Franklin, MA 02038
MLS# 73457685Listed by: Navigate Real Estate Corp. $318,000Active2 beds 1 baths970 sq. ft.
$318,000Active2 beds 1 baths970 sq. ft.2211 Franklin Crossing Rd #2211, Franklin, MA 02038
MLS# 73457094Listed by: Gilmore Murphy Realty LLC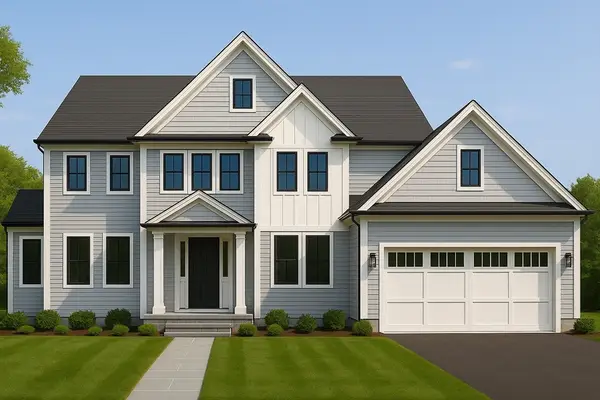 $1,285,000Active4 beds 3 baths3,387 sq. ft.
$1,285,000Active4 beds 3 baths3,387 sq. ft.0 Prospect St, Franklin, MA 02038
MLS# 73453975Listed by: Keller Williams Realty Leading Edge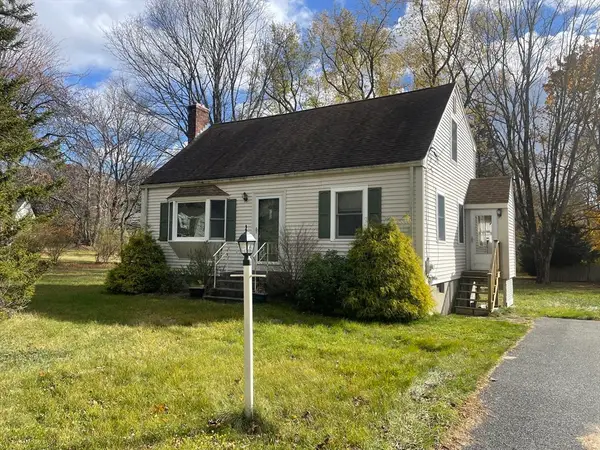 $579,900Active3 beds 2 baths1,344 sq. ft.
$579,900Active3 beds 2 baths1,344 sq. ft.732 King Street, Franklin, MA 02038
MLS# 73452255Listed by: Carey Realty Group, Inc.
