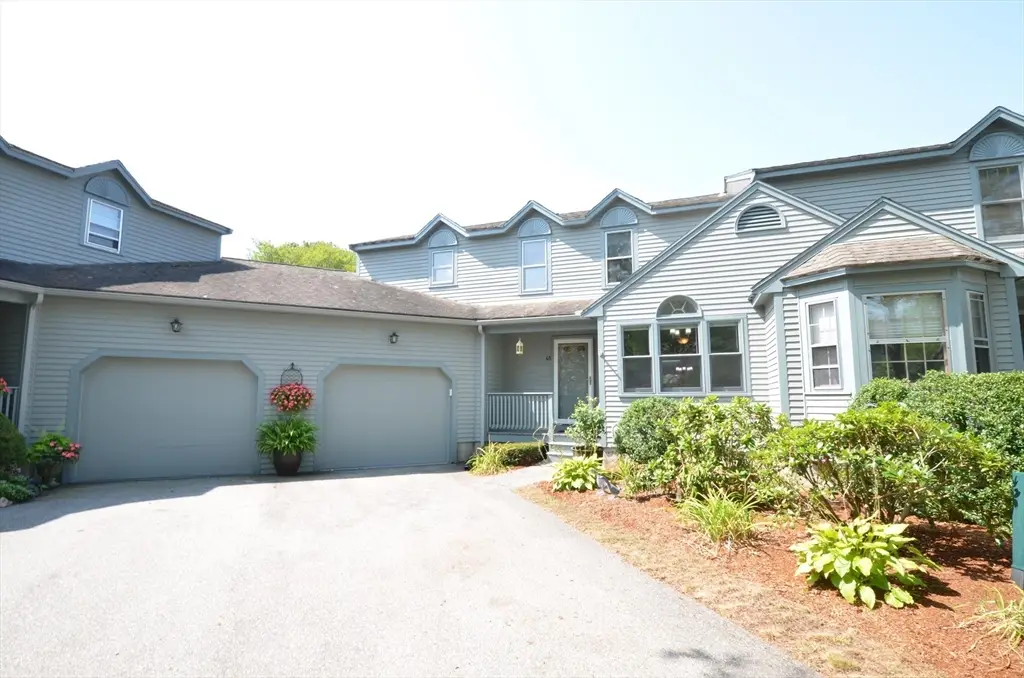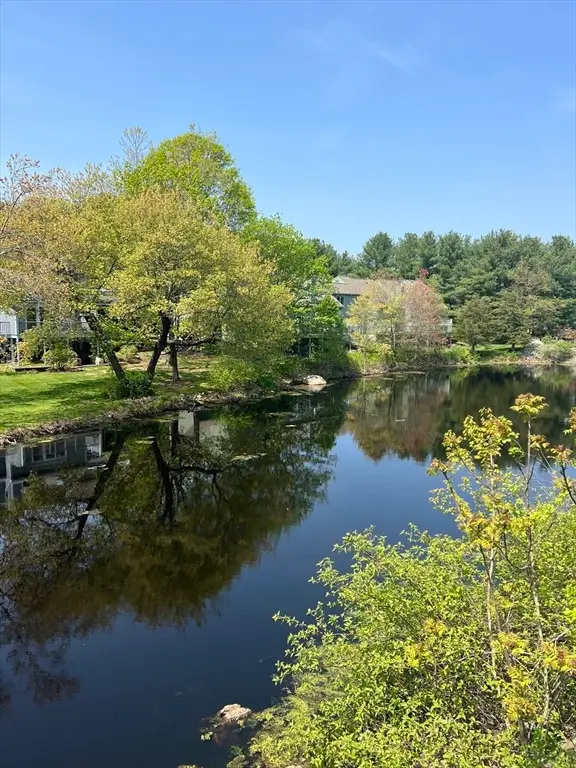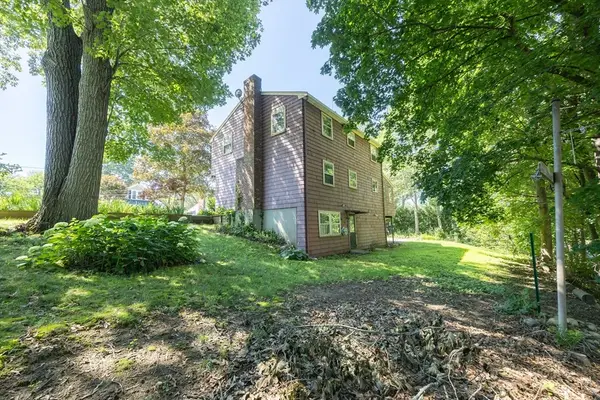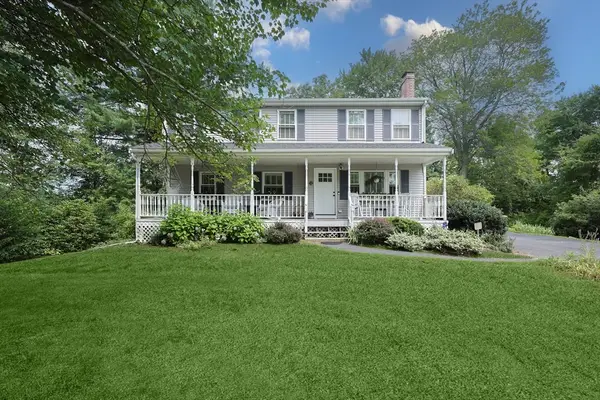65 Bayberry Common #65, Franklin, MA 02038
Local realty services provided by:ERA Hart Sargis-Breen Real Estate



65 Bayberry Common #65,Franklin, MA 02038
$550,000
- 2 Beds
- 3 Baths
- 1,946 sq. ft.
- Condominium
- Active
Upcoming open houses
- Sun, Aug 2401:00 pm - 03:00 pm
Listed by:brian hickox
Office:keller williams elite
MLS#:73418303
Source:MLSPIN
Price summary
- Price:$550,000
- Price per sq. ft.:$282.63
- Monthly HOA dues:$479
About this home
WATERFRONT! Spectacular views from this largest of all units at Desirable Spruce Pond Village. Perhaps the most private and serene location in the neighborhood with no traffic by-passers. Not just well maintained, but fabulously updated! Renovated Granite kitchen, All 3 Bathrooms upgraded with Granite vanities. Gleaming Hardwood Floors, Soaring Ceilings, Oversized Loft with Twin Skylights add to the bright, airy & spacious feel. Bedrooms have newer carpet and oversized walk-in closets. One of only 8 units to have one extra large garage, perfect for a handy workshop and storing a canoe or kayak with a rear access door and stepping stones that lead to a unique Secret Garden Backyard overlooking the pond, a perfect birdwatching setting. This home faces east with great afternoon sunshine on both private decks and splendid sunset views across the pond. If Tranquility is your Dream, This Home is THE ONE. Fabulously priced with seller willing to negotiate offers between $550,000 and $600,000.
Contact an agent
Home facts
- Year built:1986
- Listing Id #:73418303
- Updated:August 20, 2025 at 10:24 AM
Rooms and interior
- Bedrooms:2
- Total bathrooms:3
- Full bathrooms:2
- Half bathrooms:1
- Living area:1,946 sq. ft.
Heating and cooling
- Cooling:2 Cooling Zones, Central Air
- Heating:Forced Air, Natural Gas
Structure and exterior
- Roof:Shingle
- Year built:1986
- Building area:1,946 sq. ft.
Utilities
- Water:Public
- Sewer:Public Sewer
Finances and disclosures
- Price:$550,000
- Price per sq. ft.:$282.63
- Tax amount:$6,044 (2025)
New listings near 65 Bayberry Common #65
- Open Sun, 12 to 2pmNew
 $889,000Active4 beds 3 baths2,822 sq. ft.
$889,000Active4 beds 3 baths2,822 sq. ft.71 Oxford Drive, Franklin, MA 02038
MLS# 73419119Listed by: Heritage Realty - New
 $849,900Active4 beds 3 baths2,630 sq. ft.
$849,900Active4 beds 3 baths2,630 sq. ft.58 Stonehedge Rd, Franklin, MA 02038
MLS# 73418468Listed by: Redfin Corp. - New
 $219,000Active1 beds 1 baths634 sq. ft.
$219,000Active1 beds 1 baths634 sq. ft.67 Milliken Ave #13, Franklin, MA 02038
MLS# 73418167Listed by: Real Broker MA, LLC - New
 $489,000Active4 beds 2 baths1,600 sq. ft.
$489,000Active4 beds 2 baths1,600 sq. ft.19 Stubb, Franklin, MA 02038
MLS# 73417966Listed by: Grove Property Group - New
 $950,000Active4 beds 4 baths2,897 sq. ft.
$950,000Active4 beds 4 baths2,897 sq. ft.4 Depoto Dr., Franklin, MA 02038
MLS# 73417900Listed by: Compass - New
 $604,900Active2 beds 3 baths2,281 sq. ft.
$604,900Active2 beds 3 baths2,281 sq. ft.9 Spruce Pond Rd #9, Franklin, MA 02038
MLS# 73416786Listed by: RE/MAX Executive Realty - New
 $39,900Active3.35 Acres
$39,900Active3.35 Acres0 Pond Street, Franklin, MA 02038
MLS# 73416512Listed by: Listwithfreedom.com  $689,900Active5 beds 2 baths2,094 sq. ft.
$689,900Active5 beds 2 baths2,094 sq. ft.141 Conlyn Ave, Franklin, MA 02038
MLS# 73412177Listed by: Costello Realty $719,900Active4 beds 2 baths1,979 sq. ft.
$719,900Active4 beds 2 baths1,979 sq. ft.125 Longhill Rd, Franklin, MA 02038
MLS# 73414773Listed by: Better Living Real Estate, LLC

