9 Rocky Pasture Road, Gloucester, MA 01930
Local realty services provided by:ERA Key Realty Services
9 Rocky Pasture Road,Gloucester, MA 01930
$1,199,999
- 4 Beds
- 4 Baths
- 2,724 sq. ft.
- Single family
- Active
Listed by: julie gamble smith
Office: engel & volkers by the sea
MLS#:73435622
Source:MLSPIN
Price summary
- Price:$1,199,999
- Price per sq. ft.:$440.53
About this home
This East Gloucester English Cottage exudes timeless curb appeal with its classic stone & stucco exterior, gabled roofline, lush, and mature landscaping. Offering 4 beds, 3.5 baths, & two sun-drenched offices on the third floor, the home is thoughtfully designed for both comfort & versatility. The freshly painted interior spans 3 beautifully finished levels, showcasing gleaming hardwood floors & generous, light-filled living spaces that create a warm & welcoming atmosphere. An elevated stone terrace with elegant balustrade detailing provides a picture-perfect spot for entertaining or quiet reflection, while the surrounding greenery ensures beauty & privacy. Situated in one of Gloucester’s most sought-after neighborhoods, this home is just minutes from Rocky Neck, Good Harbor & Niles Beaches, and Bass Rocks Golf Club, offering the perfect balance of convenience & coastal charm. With its blend of historic character & modern updates, this property is ready to complement today's lifestyle
Contact an agent
Home facts
- Year built:1947
- Listing ID #:73435622
- Updated:December 17, 2025 at 01:35 PM
Rooms and interior
- Bedrooms:4
- Total bathrooms:4
- Full bathrooms:3
- Half bathrooms:1
- Living area:2,724 sq. ft.
Heating and cooling
- Heating:Baseboard, Hot Water, Oil
Structure and exterior
- Roof:Shingle
- Year built:1947
- Building area:2,724 sq. ft.
- Lot area:0.26 Acres
Utilities
- Water:Public
- Sewer:Public Sewer
Finances and disclosures
- Price:$1,199,999
- Price per sq. ft.:$440.53
- Tax amount:$9,752 (2024)
New listings near 9 Rocky Pasture Road
- New
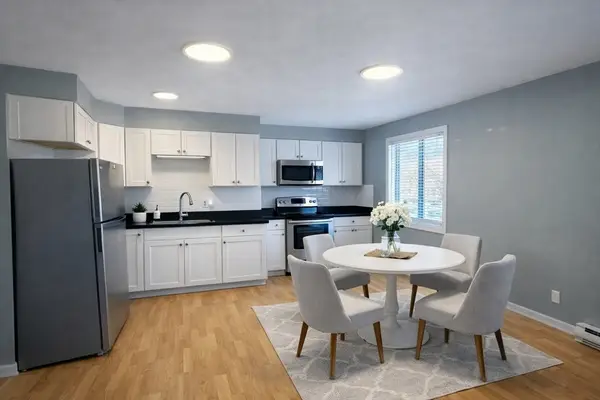 $295,000Active2 beds 1 baths635 sq. ft.
$295,000Active2 beds 1 baths635 sq. ft.16 Cleveland Pl #11, Gloucester, MA 01930
MLS# 73462976Listed by: Lamacchia Realty, Inc. - New
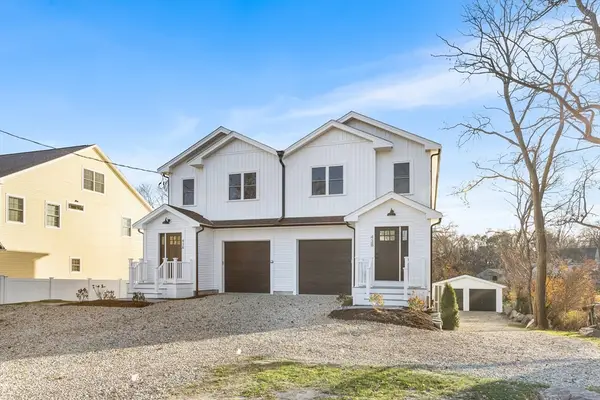 $1,050,000Active3 beds 3 baths2,346 sq. ft.
$1,050,000Active3 beds 3 baths2,346 sq. ft.43 High St #B, Gloucester, MA 01930
MLS# 73461781Listed by: Cameron Real Estate Group 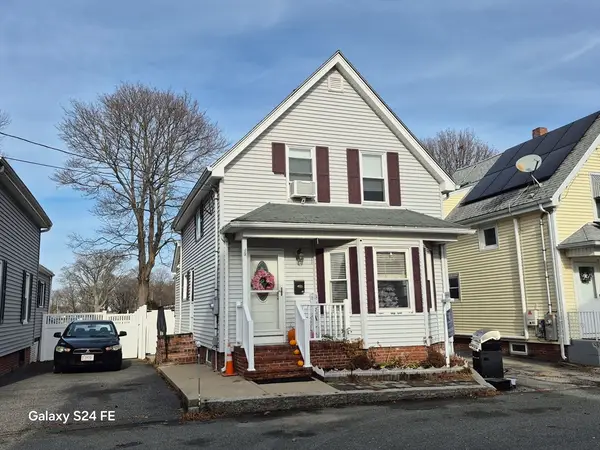 $777,000Active3 beds 1 baths954 sq. ft.
$777,000Active3 beds 1 baths954 sq. ft.15 Harvard St, Gloucester, MA 01930
MLS# 73460136Listed by: Coldwell Banker Realty - Beverly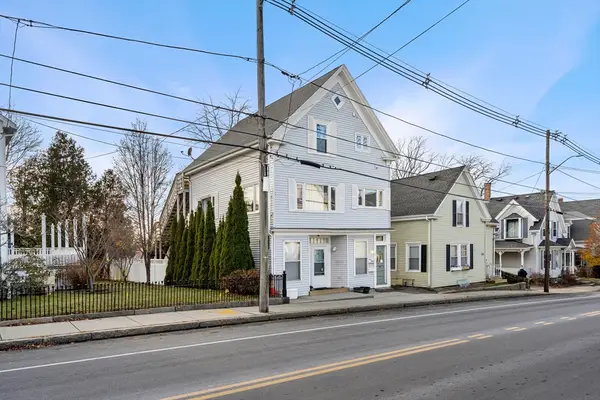 $649,000Active3 beds 3 baths2,282 sq. ft.
$649,000Active3 beds 3 baths2,282 sq. ft.196 Washington St, Gloucester, MA 01930
MLS# 73459854Listed by: Churchill Properties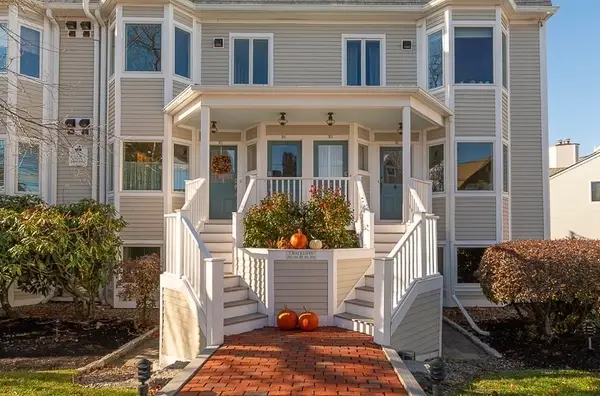 $1,199,000Active2 beds 3 baths1,795 sq. ft.
$1,199,000Active2 beds 3 baths1,795 sq. ft.7 Rackliffe St #H1, Gloucester, MA 01930
MLS# 73459859Listed by: Engel & Volkers By the Sea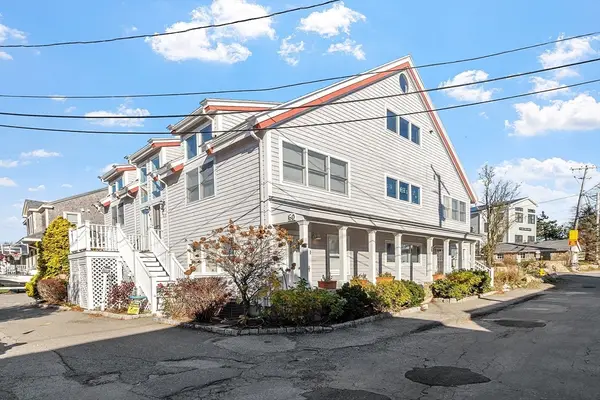 $669,000Active1 beds 2 baths970 sq. ft.
$669,000Active1 beds 2 baths970 sq. ft.60 Rocky Neck Ave #202, Gloucester, MA 01930
MLS# 73458240Listed by: Gibson Sotheby's International Realty $329,000Active1 beds 1 baths694 sq. ft.
$329,000Active1 beds 1 baths694 sq. ft.44 Lexington Ave #4, Gloucester, MA 01930
MLS# 73458205Listed by: Annisquam Village Realty $499,000Active2 beds 2 baths1,181 sq. ft.
$499,000Active2 beds 2 baths1,181 sq. ft.35 Middle St #4, Gloucester, MA 01930
MLS# 73457650Listed by: Coldwell Banker Realty - Manchester $399,000Active-- beds 1 baths800 sq. ft.
$399,000Active-- beds 1 baths800 sq. ft.197 E. Main #1, Gloucester, MA 01930
MLS# 73457677Listed by: Engel & Volkers By the Sea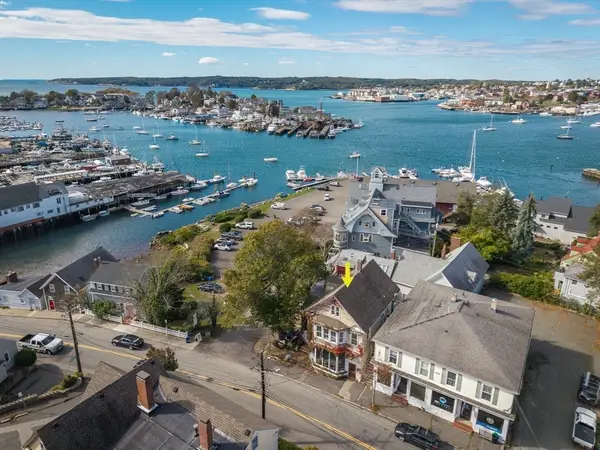 $500,000Active3 beds 1 baths1,505 sq. ft.
$500,000Active3 beds 1 baths1,505 sq. ft.197 E. Main #2, Gloucester, MA 01930
MLS# 73455976Listed by: Engel & Volkers By the Sea
