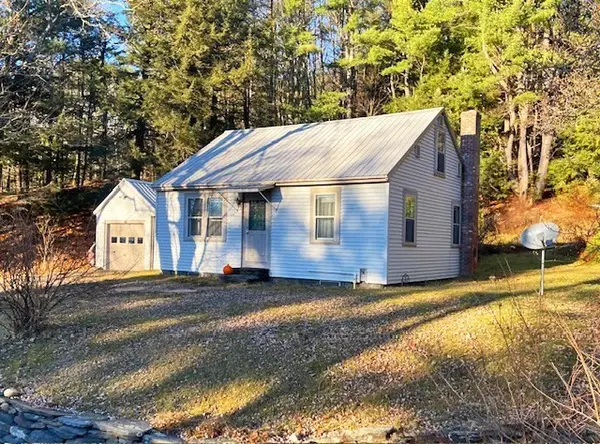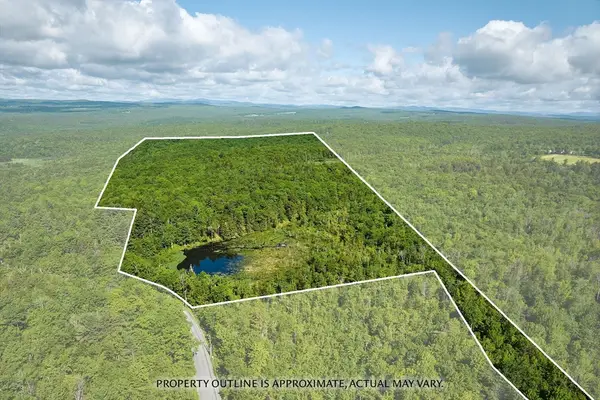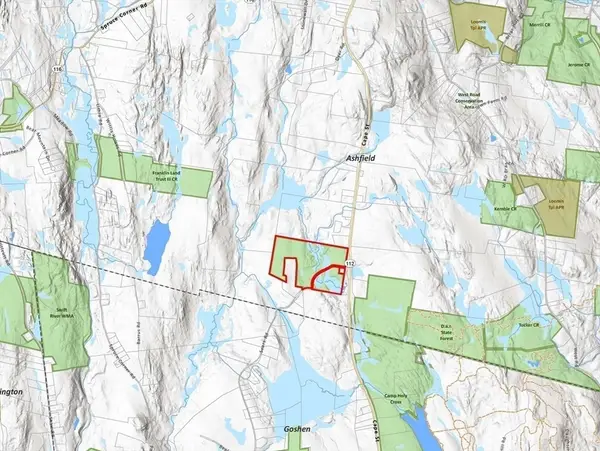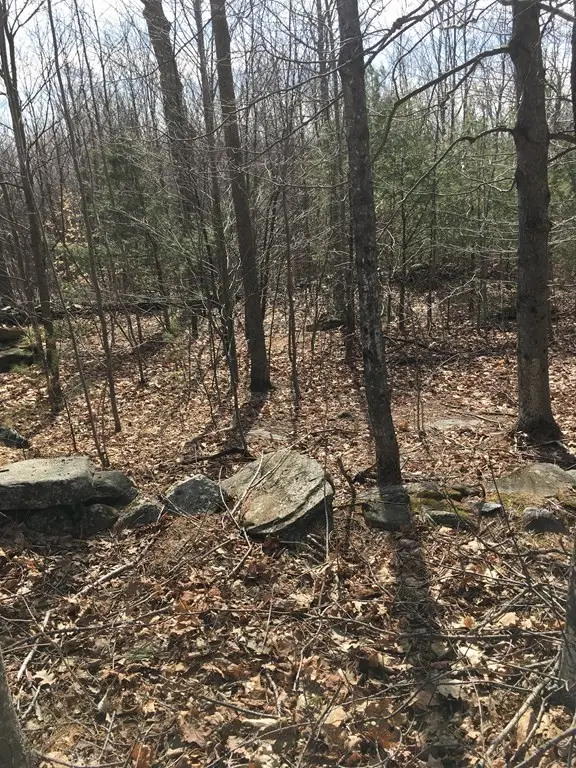7 Sundown Drive, Goshen, MA 01096
Local realty services provided by:Cohn & Company ERA Powered
7 Sundown Drive,Goshen, MA 01096
$655,000
- 2 Beds
- 3 Baths
- 2,303 sq. ft.
- Single family
- Active
Listed by: mark carmien
Office: brick & mortar northampton
MLS#:73428176
Source:MLSPIN
Price summary
- Price:$655,000
- Price per sq. ft.:$284.41
About this home
This magical Cottage on over 9 acres offers privacy and many options for year-round relaxation and enjoyment of nature! Relax in the 2 saunas, cozy sun-filled reading nook, large family room, screened porch or 3rd story octagonal "meditation/yoga" turret, where you can take in the 360 degree views and a variety of wildlife! The open floor plan between kitchen, dining and living rooms gives multiple options for entertaining. In the early 2000's, a ~ 740sf two-story addition was added to provide a large family room and studio/bedroom space on the 2nd level. The separate entrance and full bath give multiple options for use. Upstairs are 2 BRs with built-in dressers, banks of windows, and a skylight. The hall bath features a tiled 2-headed shower, full size laundry, expansive sink area with cabinets. Outside is a spring-fed pond, "writers shed," pollinators gardens, stone grotto and screened gazebo with patio. A large 2 car garage caps it off! Come see this great retreat in Goshen!
Contact an agent
Home facts
- Year built:1983
- Listing ID #:73428176
- Updated:January 02, 2026 at 11:36 AM
Rooms and interior
- Bedrooms:2
- Total bathrooms:3
- Full bathrooms:2
- Half bathrooms:1
- Living area:2,303 sq. ft.
Heating and cooling
- Heating:Baseboard, Electric, Propane, Wood
Structure and exterior
- Roof:Shingle
- Year built:1983
- Building area:2,303 sq. ft.
- Lot area:9.09 Acres
Schools
- High school:Hrhs
- Middle school:Hrms
- Elementary school:New Hingham
Utilities
- Water:Private
- Sewer:Private Sewer
Finances and disclosures
- Price:$655,000
- Price per sq. ft.:$284.41
- Tax amount:$8,867 (2025)
New listings near 7 Sundown Drive
 $279,000Active1 beds 1 baths995 sq. ft.
$279,000Active1 beds 1 baths995 sq. ft.146 Berkshire Trail, Goshen, MA 01032
MLS# 73458193Listed by: The Murphys REALTORS®, Inc. Listed by ERA$265,000Active122 Acres
Listed by ERA$265,000Active122 Acres0 Spruce Corner Rd, Ashfield, MA 01330
MLS# 73244975Listed by: Cohn & Company $170,000Active101.97 Acres
$170,000Active101.97 Acres0 Sears Road, Ashfield, MA 01330
MLS# 73373850Listed by: LandVest, Inc., Concord $56,500Active3 Acres
$56,500Active3 Acres0 Dresser Hill Rd., Goshen, MA 01032
MLS# 73085366Listed by: Fiore Real Estate $50,000Active1.05 Acres
$50,000Active1.05 Acres0 Fuller Road, Goshen, MA 01032
MLS# 72106351Listed by: Michael Mendyk Real Estate
