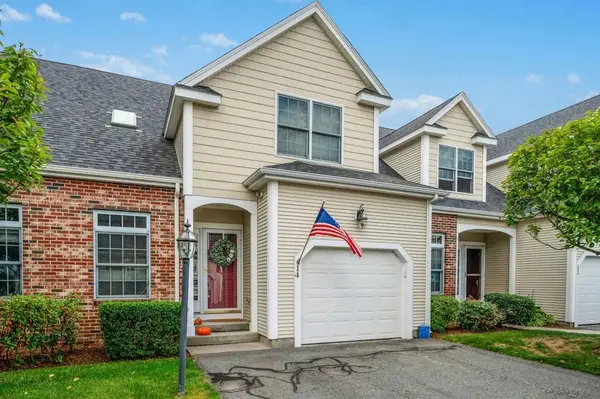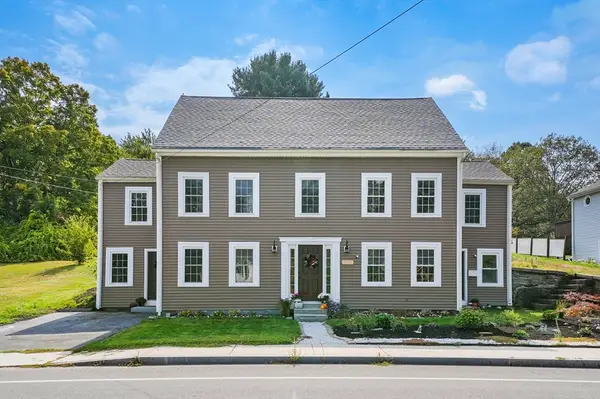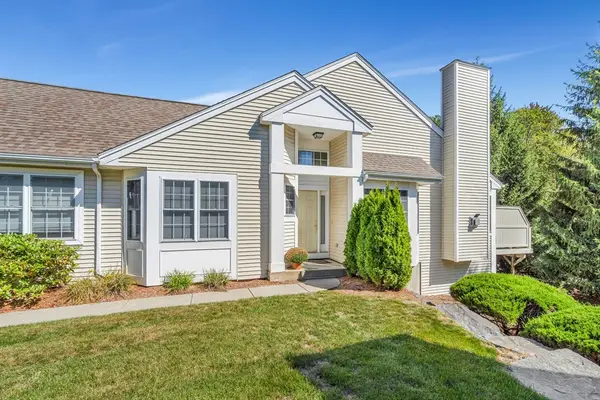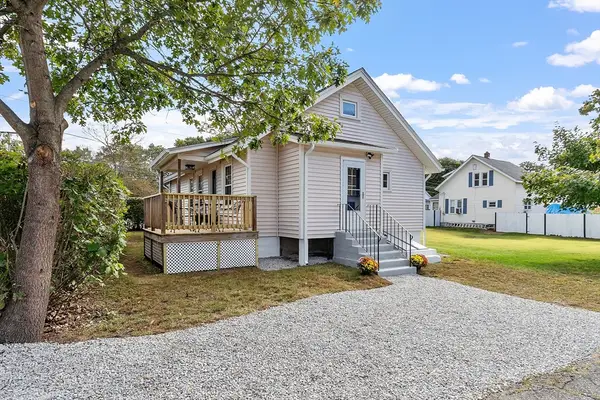1 Valley View Dr, Grafton, MA 01536
Local realty services provided by:ERA The Castelo Group
1 Valley View Dr,Grafton, MA 01536
$1,219,000
- 4 Beds
- 3 Baths
- 3,665 sq. ft.
- Single family
- Active
Upcoming open houses
- Sat, Oct 0411:00 am - 01:00 pm
- Sun, Oct 0511:00 am - 01:00 pm
Listed by:michalann cosme
Office:citylight homes llc
MLS#:73438409
Source:MLSPIN
Price summary
- Price:$1,219,000
- Price per sq. ft.:$332.61
About this home
Isn't She Lovely?! This stately brick-front Colonial sits proudly on a corner lot in the sought-after North Grafton Ridge neighborhood. Inside, elegance shines with rich moldings, hardwood floors, and a dramatic, sun-filled two-story great room with a fireplace. The chef’s kitchen impresses with granite counters, a large island, double ovens, and a skylit eat-in area, flowing to formal living and dining, a private office, first-floor laundry, and dual staircases. Upstairs, the luxurious primary suite features hardwood floors, a walk-in dressing room, and a spa-like bath with jetted tub, joined by three spacious bedrooms with oversized closets. Outdoor living delights with a brand NEW heated inground pool & hot tub, oversized deck, bluestone patio, custom pergola, and lush landscaping. A huge walk-out basement ready for your customization. Bonus:owned solar panels = little to NO electric bill, Close to MA Pike & major routes, Hennessey Park & trails is just across the street !
Contact an agent
Home facts
- Year built:2005
- Listing ID #:73438409
- Updated:October 02, 2025 at 10:31 AM
Rooms and interior
- Bedrooms:4
- Total bathrooms:3
- Full bathrooms:2
- Half bathrooms:1
- Living area:3,665 sq. ft.
Heating and cooling
- Cooling:2 Cooling Zones, Central Air
- Heating:Forced Air, Oil
Structure and exterior
- Roof:Shingle
- Year built:2005
- Building area:3,665 sq. ft.
- Lot area:1.51 Acres
Schools
- High school:Ghs
- Middle school:Grafton Middle
- Elementary school:N. Grafton Elementary
Utilities
- Water:Private
- Sewer:Private Sewer
Finances and disclosures
- Price:$1,219,000
- Price per sq. ft.:$332.61
- Tax amount:$14,325 (2025)
New listings near 1 Valley View Dr
- Open Sat, 1 to 3pmNew
 Listed by ERA$700,000Active3 beds 2 baths2,484 sq. ft.
Listed by ERA$700,000Active3 beds 2 baths2,484 sq. ft.201 Old Westboro Road, Grafton, MA 01536
MLS# 73438459Listed by: ERA Key Realty Services - Westborough - New
 $250,000Active0.23 Acres
$250,000Active0.23 Acres9 Logan Path, Grafton, MA 01536
MLS# 73438230Listed by: OwnerEntry.com - Open Thu, 4 to 6pmNew
 $1,299,000Active4 beds 5 baths4,518 sq. ft.
$1,299,000Active4 beds 5 baths4,518 sq. ft.19 Magnolia Ln, Grafton, MA 01536
MLS# 73438024Listed by: Andrew J. Abu Inc., REALTORS® - Open Sat, 11am to 1pmNew
 $479,000Active3 beds 2 baths1,548 sq. ft.
$479,000Active3 beds 2 baths1,548 sq. ft.8 Chestnut St, Grafton, MA 01519
MLS# 73437727Listed by: Keller Williams Realty North Central - New
 $649,900Active3 beds 2 baths2,260 sq. ft.
$649,900Active3 beds 2 baths2,260 sq. ft.5 Merriam Rd, Grafton, MA 01519
MLS# 73437212Listed by: RE/MAX Executive Realty - New
 $579,900Active2 beds 3 baths2,022 sq. ft.
$579,900Active2 beds 3 baths2,022 sq. ft.14 Northgate Ct #14, Grafton, MA 01536
MLS# 73435439Listed by: RE/MAX Executive Realty - New
 $519,000Active4 beds 3 baths2,864 sq. ft.
$519,000Active4 beds 3 baths2,864 sq. ft.185 Main Street, Grafton, MA 01560
MLS# 73435263Listed by: Lamacchia Realty, Inc. - New
 $538,000Active2 beds 2 baths1,769 sq. ft.
$538,000Active2 beds 2 baths1,769 sq. ft.5 Edward Dr #5, Grafton, MA 01536
MLS# 73434821Listed by: RE/MAX Executive Realty - Open Fri, 5 to 6:30pmNew
 $475,000Active3 beds 1 baths1,114 sq. ft.
$475,000Active3 beds 1 baths1,114 sq. ft.4 Greenlawn, Grafton, MA 01560
MLS# 73427428Listed by: Century 21 North East
