3 Millbury St, Grafton, MA 01519
Local realty services provided by:ERA Cape Real Estate
3 Millbury St,Grafton, MA 01519
$850,000
- 6 Beds
- 6 Baths
- 4,139 sq. ft.
- Multi-family
- Active
Listed by:barbara rappaport scardino
Office:coldwell banker realty - franklin
MLS#:73425499
Source:MLSPIN
Price summary
- Price:$850,000
- Price per sq. ft.:$205.36
About this home
Welcome to 3 Millbury Street, a rare opportunity for both investors and owner-occupants. This well-maintained property sits on a beautifully landscaped lot overlooking historic Grafton Common and reflects true pride of ownership throughout. The main house features two spacious units (3BR/2BA and 2BR/2BA) with eat-in kitchens and walk-in pantries. The Carriage House offers a stunning open floor plan with exposed beams, spiral staircase, hardwood floors, and wood stove. With two units already rented, this is an excellent income-producing asset or a chance to live in one unit while collecting rent from the others. Recent updates and features include: gas heat, town water/sewer, newer windows, roofs, appliances, bathrooms, vinyl siding and decking, washer/dryer hookups in all units, off-street parking, and private backyard with shed. Prime location - walk to schools, parks, shops, restaurants; minutes to commuter rail and major routes. Don’t miss your chance - this is truly a must see!
Contact an agent
Home facts
- Year built:1839
- Listing ID #:73425499
- Updated:September 14, 2025 at 07:51 PM
Rooms and interior
- Bedrooms:6
- Total bathrooms:6
- Full bathrooms:5
- Half bathrooms:1
- Living area:4,139 sq. ft.
Heating and cooling
- Heating:Electric, Floor Furnace, Forced Air, Individual, Natural Gas, Propane, Unit Control, Wood Stove
Structure and exterior
- Roof:Shingle
- Year built:1839
- Building area:4,139 sq. ft.
- Lot area:0.3 Acres
Schools
- High school:Grafton
- Middle school:Grafton
- Elementary school:Grafton
Utilities
- Water:Public
- Sewer:Public Sewer
Finances and disclosures
- Price:$850,000
- Price per sq. ft.:$205.36
- Tax amount:$11,737 (2025)
New listings near 3 Millbury St
- New
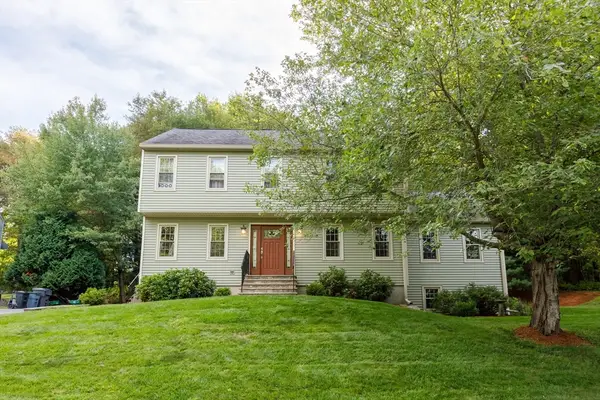 $739,900Active3 beds 3 baths2,021 sq. ft.
$739,900Active3 beds 3 baths2,021 sq. ft.44 Meadow Lane, Grafton, MA 01536
MLS# 73431296Listed by: For Sale For Owner Realty - Open Sat, 1 to 3pmNew
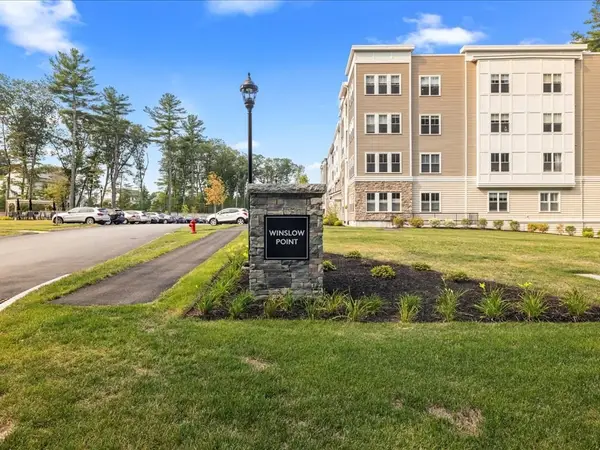 $675,000Active2 beds 2 baths1,559 sq. ft.
$675,000Active2 beds 2 baths1,559 sq. ft.2 Winslow Lane #406, Grafton, MA 01536
MLS# 73430686Listed by: Mathieu Newton Sotheby's International Realty - New
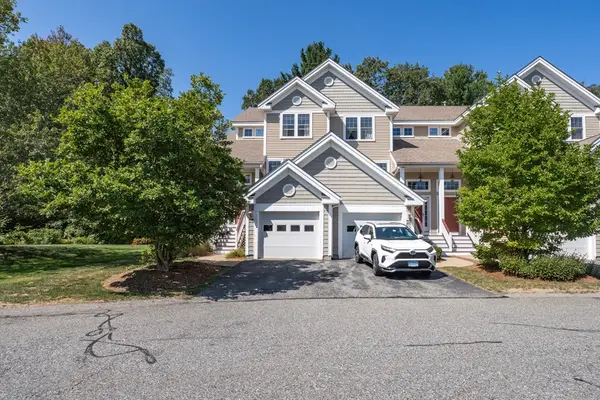 $569,900Active2 beds 3 baths2,402 sq. ft.
$569,900Active2 beds 3 baths2,402 sq. ft.28 Lincoln Ln #28, Grafton, MA 01536
MLS# 73430280Listed by: RE/MAX Vantage - New
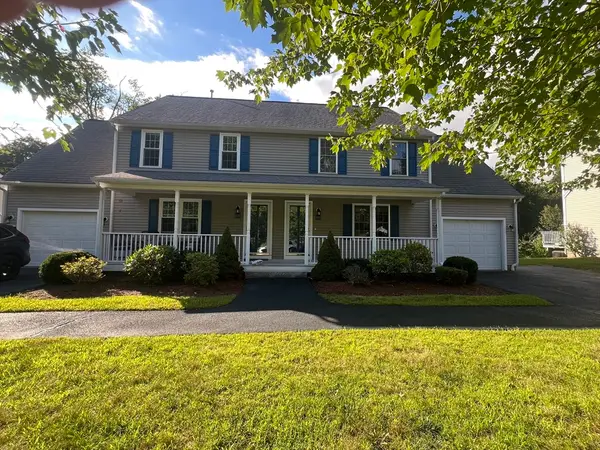 $470,000Active2 beds 4 baths1,643 sq. ft.
$470,000Active2 beds 4 baths1,643 sq. ft.11 1/2 Carroll Rd. #B, Grafton, MA 01536
MLS# 73429999Listed by: Key One Realty - New
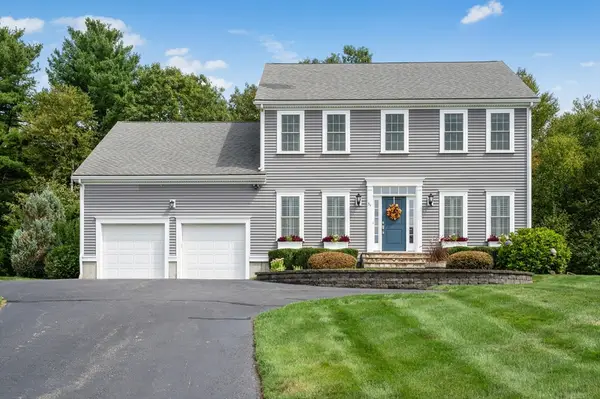 $898,000Active4 beds 3 baths3,102 sq. ft.
$898,000Active4 beds 3 baths3,102 sq. ft.54 High Point Dr, Grafton, MA 01536
MLS# 73429274Listed by: RE/MAX Executive Realty - New
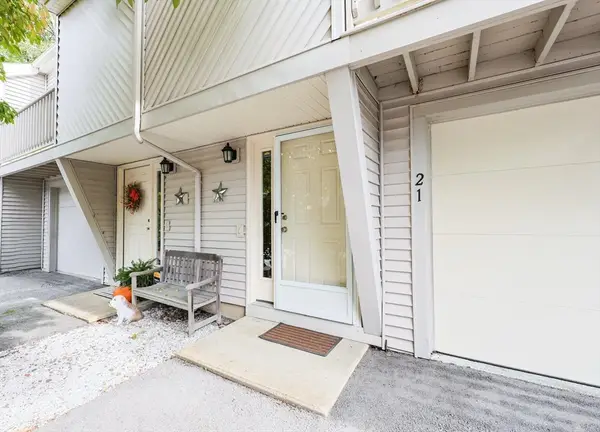 Listed by ERA$385,000Active2 beds 3 baths1,335 sq. ft.
Listed by ERA$385,000Active2 beds 3 baths1,335 sq. ft.21 Lordvale Boulevard #406, Grafton, MA 01536
MLS# 73428886Listed by: ERA Key Realty Services-Bay State Group - New
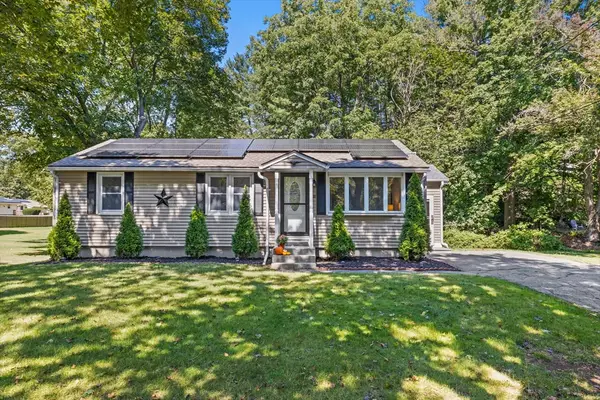 $530,000Active3 beds 2 baths1,600 sq. ft.
$530,000Active3 beds 2 baths1,600 sq. ft.18 Pullard Rd, Grafton, MA 01519
MLS# 73428744Listed by: Red Post Realty, LLC - New
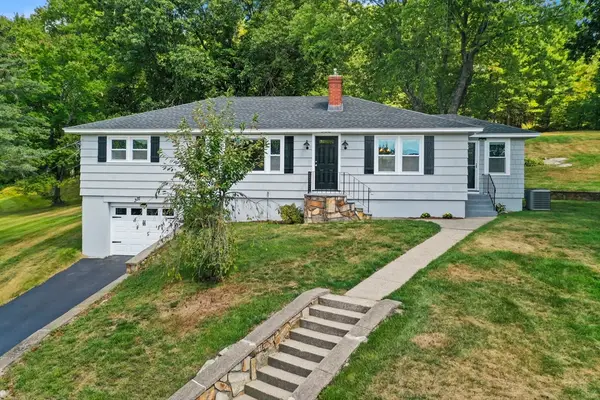 $525,000Active3 beds 2 baths1,470 sq. ft.
$525,000Active3 beds 2 baths1,470 sq. ft.331 Providence Road, Grafton, MA 01560
MLS# 73428706Listed by: Lamacchia Realty, Inc. - New
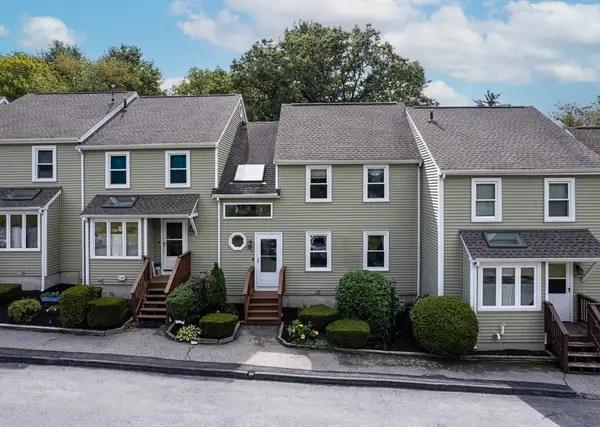 $375,000Active2 beds 2 baths1,191 sq. ft.
$375,000Active2 beds 2 baths1,191 sq. ft.395 Providence Rd #4, Grafton, MA 01560
MLS# 73428593Listed by: Mathieu Newton Sotheby's International Realty - New
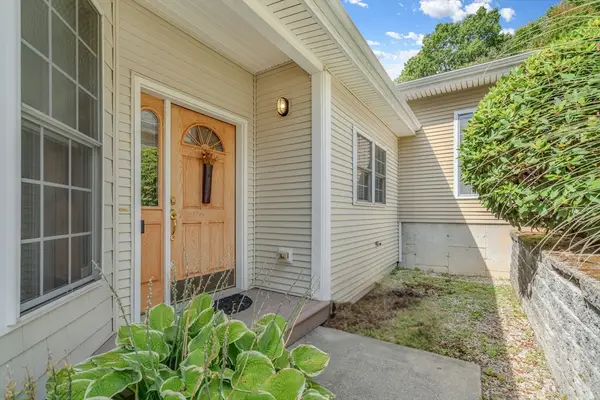 $487,000Active2 beds 2 baths1,707 sq. ft.
$487,000Active2 beds 2 baths1,707 sq. ft.24 Summerfield Dr #24, Grafton, MA 01560
MLS# 73427796Listed by: RE/MAX Executive Realty
