76 Samuel Drive #76, Grafton, MA 01536
Local realty services provided by:ERA Millennium Real Estate
76 Samuel Drive #76,Grafton, MA 01536
$400,000
- 2 Beds
- 4 Baths
- 1,582 sq. ft.
- Condominium
- Active
Listed by:colleen crowley
Office:lamacchia realty, inc.
MLS#:73418336
Source:MLSPIN
Price summary
- Price:$400,000
- Price per sq. ft.:$252.84
- Monthly HOA dues:$338
About this home
You'll feel like you've come home when you enter this bright & inviting 2 BR townhouse. The open-concept 1st floor is bathed in natural light, showcasing new gleaming HW floors & freshly painted. The well-appointed kitchen offers ample cabinet space & flows seamlessly into the dining area, where sliders open to a private deck—perfect for enjoying your morning coffee or simply unwinding. Like the DR, the LR also features sliders to the deck. A 1/2 BA completes this level, along w convenient access to the garage. Upstairs, you’ll find 2 spacious BRs, each w a walk-in closet & private BA. One BR even boasts a slider to its own balcony. The finished LL offers a versatile FR, an add'l 1/2 BA & plenty of storage. Outdoor living is easy w a covered porch, a 2nd-floor balcony & a bit of yard space. Just minutes from local restaurants, shops, the T stop, Tufts Veterinary Hospital & major commuting routes, this move-in ready home has it all! It's time to start making memories in your new home!
Contact an agent
Home facts
- Year built:1986
- Listing ID #:73418336
- Updated:September 13, 2025 at 03:50 PM
Rooms and interior
- Bedrooms:2
- Total bathrooms:4
- Full bathrooms:2
- Half bathrooms:2
- Living area:1,582 sq. ft.
Heating and cooling
- Cooling:1 Cooling Zone, Central Air
- Heating:Electric, Forced Air, Natural Gas
Structure and exterior
- Roof:Shingle
- Year built:1986
- Building area:1,582 sq. ft.
Utilities
- Water:Public
- Sewer:Public Sewer
Finances and disclosures
- Price:$400,000
- Price per sq. ft.:$252.84
- Tax amount:$4,956 (2025)
New listings near 76 Samuel Drive #76
- Open Sat, 12 to 2pmNew
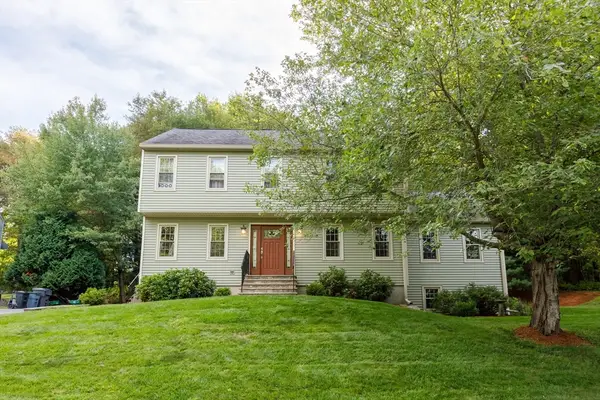 $739,900Active3 beds 3 baths2,021 sq. ft.
$739,900Active3 beds 3 baths2,021 sq. ft.44 Meadow Lane, Grafton, MA 01536
MLS# 73431296Listed by: For Sale For Owner Realty - Open Sat, 1 to 3pmNew
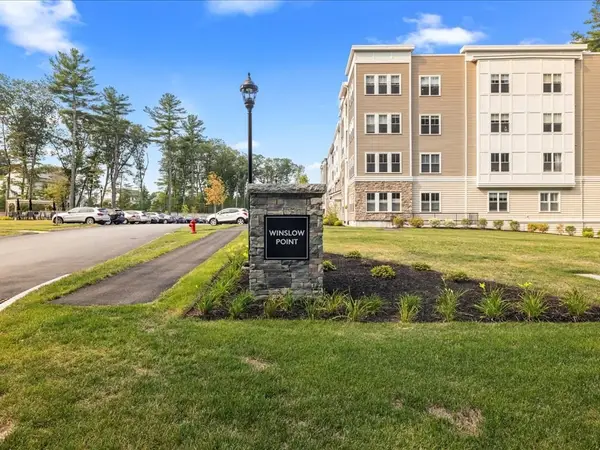 $675,000Active2 beds 2 baths1,559 sq. ft.
$675,000Active2 beds 2 baths1,559 sq. ft.2 Winslow Lane #406, Grafton, MA 01536
MLS# 73430686Listed by: Mathieu Newton Sotheby's International Realty - New
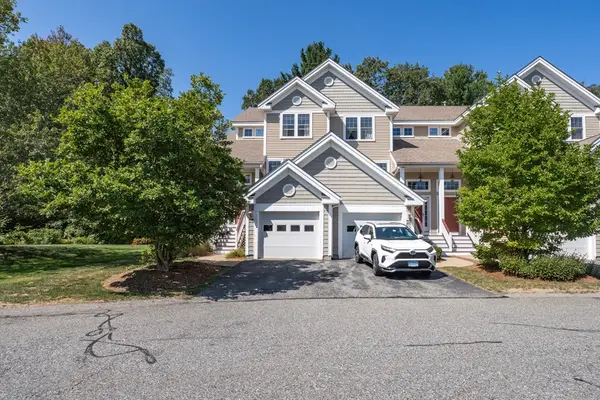 $569,900Active2 beds 3 baths2,402 sq. ft.
$569,900Active2 beds 3 baths2,402 sq. ft.28 Lincoln Ln #28, Grafton, MA 01536
MLS# 73430280Listed by: RE/MAX Vantage - New
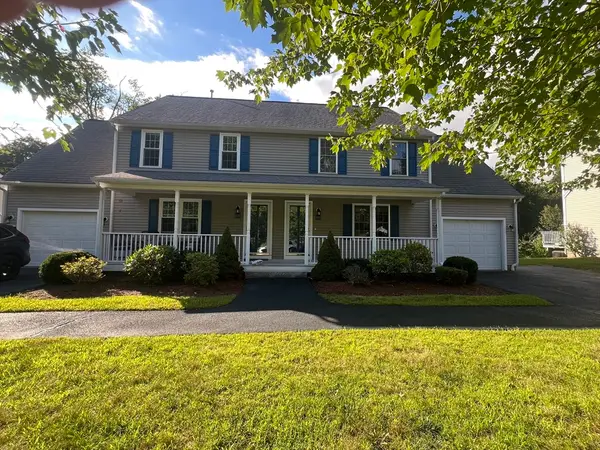 $470,000Active2 beds 4 baths1,643 sq. ft.
$470,000Active2 beds 4 baths1,643 sq. ft.11 1/2 Carroll Rd. #B, Grafton, MA 01536
MLS# 73429999Listed by: Key One Realty - New
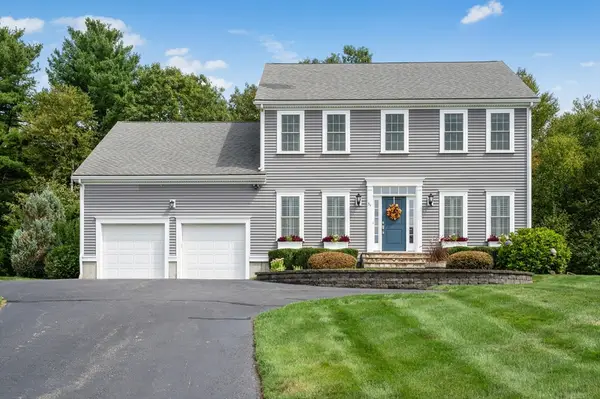 $898,000Active4 beds 3 baths3,102 sq. ft.
$898,000Active4 beds 3 baths3,102 sq. ft.54 High Point Dr, Grafton, MA 01536
MLS# 73429274Listed by: RE/MAX Executive Realty - New
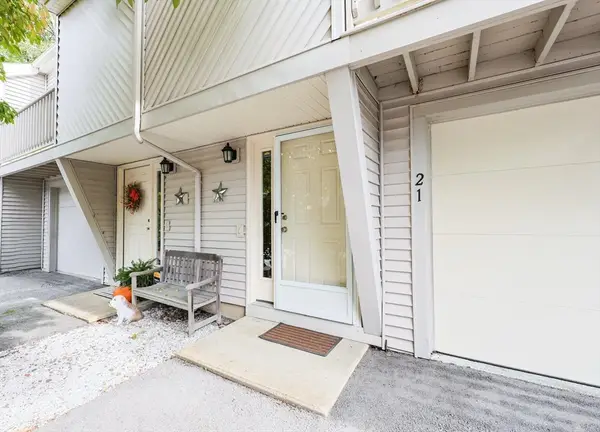 Listed by ERA$385,000Active2 beds 3 baths1,335 sq. ft.
Listed by ERA$385,000Active2 beds 3 baths1,335 sq. ft.21 Lordvale Boulevard #406, Grafton, MA 01536
MLS# 73428886Listed by: ERA Key Realty Services-Bay State Group 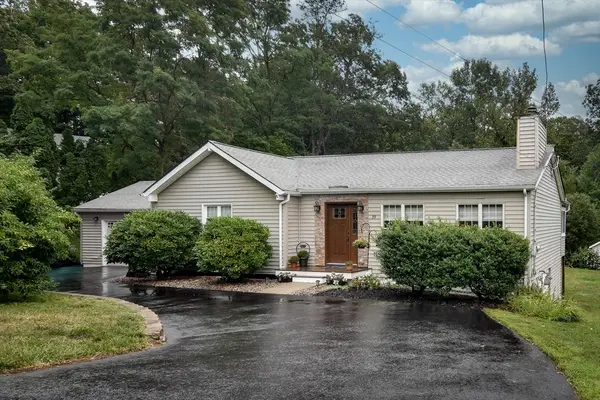 $550,000Active3 beds 2 baths2,240 sq. ft.
$550,000Active3 beds 2 baths2,240 sq. ft.39 Creeper Hill Road, Grafton, MA 01536
MLS# 73422410Listed by: RE/MAX Executive Realty $470,000Active2 beds 4 baths1,643 sq. ft.
$470,000Active2 beds 4 baths1,643 sq. ft.11 1/2 Carroll Rd. #B, Grafton, MA 01536
MLS# 73421043Listed by: Key One Realty $825,000Active4 beds 4 baths2,940 sq. ft.
$825,000Active4 beds 4 baths2,940 sq. ft.150 North Street, Grafton, MA 01519
MLS# 73405554Listed by: Lamacchia Realty, Inc.
