159 School St, Granby, MA 01033
Local realty services provided by:ERA M. Connie Laplante Real Estate
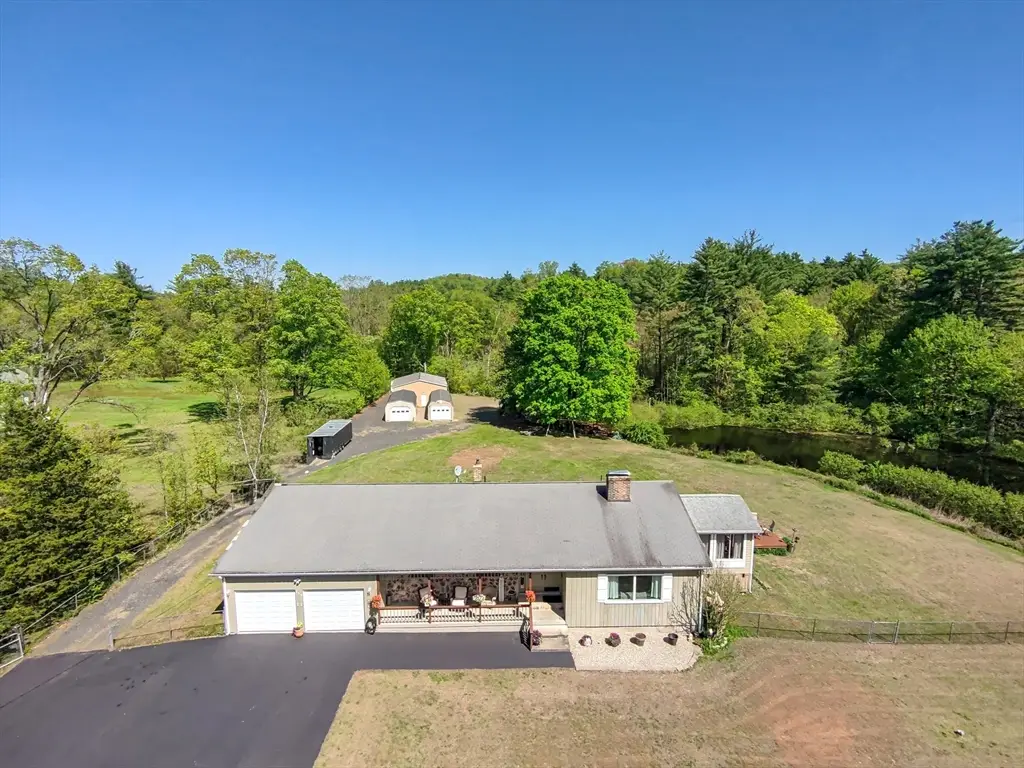


159 School St,Granby, MA 01033
$599,900
- 3 Beds
- 2 Baths
- 2,206 sq. ft.
- Single family
- Active
Listed by:
- Onna Roberts(413) 544 - 3484ERA M. Connie Laplante Real Estate
MLS#:73377285
Source:MLSPIN
Price summary
- Price:$599,900
- Price per sq. ft.:$271.94
About this home
Country Retreat with Abundant Garage Spaces - A Rare Find! Whether you're a car enthusiast, an animal lover, or just need some serious storage space, this property is a dream come true! 2,206 sq ft Ranch with over 1,000 sq ft finished in the basement, open floor plan, large kitchen with island and granite counters wide open to dining room, double sided fireplace, living room with vaulted ceiling, family room with access to 2 tiered deck overlooking backyard and PRIVATE POND stocked with FISH, main bedroom suite with 2 walk in closets & 3/4 bath, finished basement offers potential in-law with game room, bar area, kitchenette & 2 potential bedrooms, multiple outbuildings including 30X40 insulated & heated garage with 3 oversized doors and 6,000 lb vehicle lift, two 12X40 sheds formerly used as garages, that could be converted into a barn for a HORSE PROPERTY, 10X22 shed converted to playhouse, supplemental wood furnace, BRAND NEW SEPTIC TO BE INSTALLED! Home & Business Potential!
Contact an agent
Home facts
- Year built:1987
- Listing Id #:73377285
- Updated:August 14, 2025 at 10:28 AM
Rooms and interior
- Bedrooms:3
- Total bathrooms:2
- Full bathrooms:2
- Living area:2,206 sq. ft.
Heating and cooling
- Cooling:Central Air
- Heating:Forced Air, Oil
Structure and exterior
- Roof:Shingle
- Year built:1987
- Building area:2,206 sq. ft.
- Lot area:2.36 Acres
Utilities
- Water:Private
- Sewer:Private Sewer
Finances and disclosures
- Price:$599,900
- Price per sq. ft.:$271.94
- Tax amount:$5,890 (2025)
New listings near 159 School St
- New
 $334,900Active3 beds 1 baths1,066 sq. ft.
$334,900Active3 beds 1 baths1,066 sq. ft.68 Harris St., Granby, MA 01033
MLS# 73417876Listed by: 5 College REALTORS® - Open Sat, 11am to 1pmNew
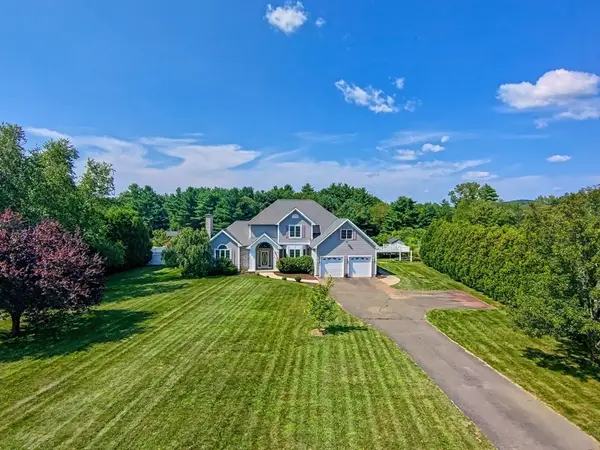 Listed by ERA$649,900Active3 beds 3 baths2,297 sq. ft.
Listed by ERA$649,900Active3 beds 3 baths2,297 sq. ft.93 Carver Street, Granby, MA 01033
MLS# 73416603Listed by: ERA M Connie Laplante Real Estate - New
 $95,000Active2.68 Acres
$95,000Active2.68 Acres0 Carver St, Granby, MA 01033
MLS# 73415553Listed by: Lock and Key Realty Inc. - New
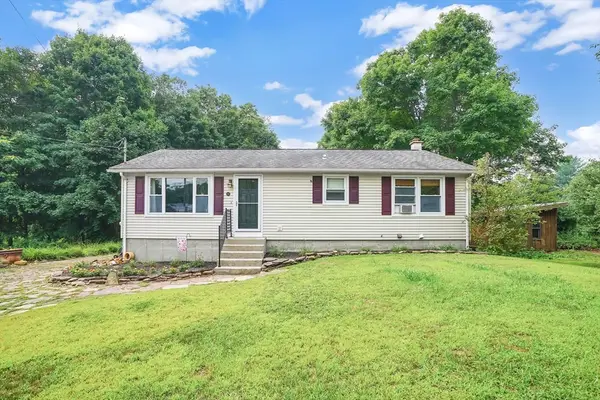 $335,000Active3 beds 2 baths1,104 sq. ft.
$335,000Active3 beds 2 baths1,104 sq. ft.156 Kendall St, Granby, MA 01033
MLS# 73410891Listed by: Cuoco & Co. Real Estate  $785,000Active3 beds 3 baths1,985 sq. ft.
$785,000Active3 beds 3 baths1,985 sq. ft.337 Chicopee #Lot 8, Granby, MA 01033
MLS# 73411657Listed by: RE/MAX Connections - Belchertown $699,000Active3 beds 2 baths1,750 sq. ft.
$699,000Active3 beds 2 baths1,750 sq. ft.339 Chicopee #Lot 7, Granby, MA 01033
MLS# 73411636Listed by: RE/MAX Connections - Belchertown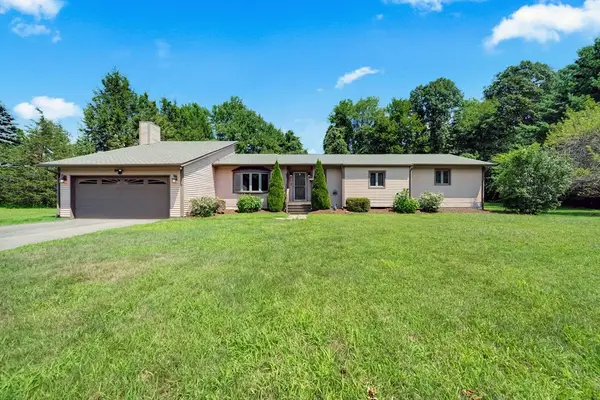 $515,000Active3 beds 2 baths2,318 sq. ft.
$515,000Active3 beds 2 baths2,318 sq. ft.5 Country View Ln, Granby, MA 01033
MLS# 73409293Listed by: Keller Williams Realty North Central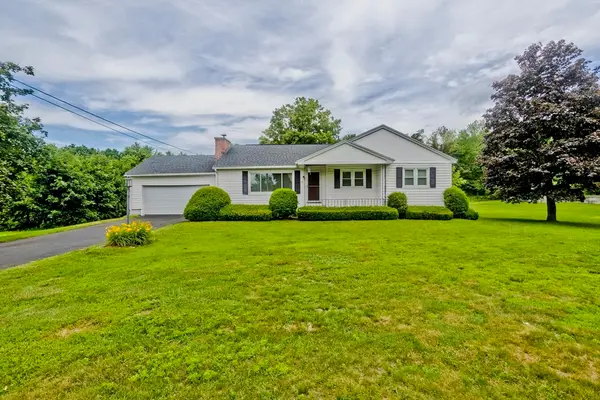 $350,000Active3 beds 1 baths1,386 sq. ft.
$350,000Active3 beds 1 baths1,386 sq. ft.181 East St., Granby, MA 01033
MLS# 73401458Listed by: Berkshire Hathaway HomeServices Realty Professionals $619,900Active3 beds 3 baths2,417 sq. ft.
$619,900Active3 beds 3 baths2,417 sq. ft.150 Harris St, Granby, MA 01033
MLS# 73397186Listed by: Naples Realty Group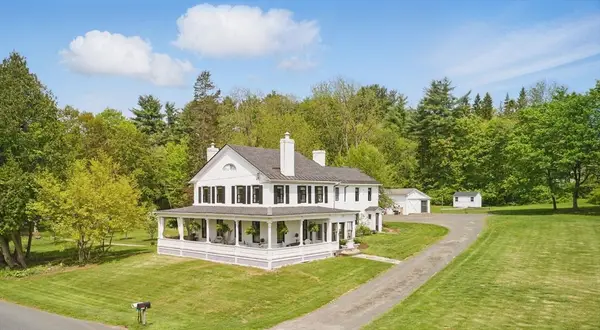 Listed by ERA$999,500Active5 beds 5 baths4,186 sq. ft.
Listed by ERA$999,500Active5 beds 5 baths4,186 sq. ft.4 Porter St, Granby, MA 01033
MLS# 73378814Listed by: ERA M Connie Laplante Real Estate
