7-11 Phillips St, Greenfield, MA 01301
Local realty services provided by:ERA M. Connie Laplante Real Estate
7-11 Phillips St,Greenfield, MA 01301
$559,000
- 5 Beds
- 5 Baths
- 3,984 sq. ft.
- Multi-family
- Active
Listed by:rachel simpson
Office:5 college realtors® northampton
MLS#:73373548
Source:MLSPIN
Price summary
- Price:$559,000
- Price per sq. ft.:$140.31
About this home
Excellent ROI on this impeccably maintained, fully renovated turnkey 3-unit building, See agent for 2025 pro forma, which shows a $40,770 NOI. Each apartment offers expansive rooms, ample closet space, mahogany doors, ceiling fans, & air conditioning, w/ high-efficiency gas heating system. Each unit also has its own separate gas & electric utilities; a separate owner's panel is in place.. All 3 apartments have in-unit washers, dryers, & dishwashers. Residents enjoy off-street parking in the newly paved parking areas (2024) & storage in the garage. Safety & peace of mind are paramount, with a 2-year-old roof, fire-safe doors, & fully sprinklered units equipped with monitored alarm systems. Low-maintenance fiber/cement siding. There has never been a vacancy during current owner's tenure. Building is one of 2 condos in the Heartways Assoc.; the other is a SF home. Only common expense is insurance -- $2640 in 2024, $3000 in 2025.
Contact an agent
Home facts
- Year built:2003
- Listing ID #:73373548
- Updated:September 22, 2025 at 03:50 PM
Rooms and interior
- Bedrooms:5
- Total bathrooms:5
- Full bathrooms:4
- Half bathrooms:1
- Living area:3,984 sq. ft.
Heating and cooling
- Cooling:Wall Unit(s), Window Unit(s)
- Heating:Natural Gas
Structure and exterior
- Roof:Shingle
- Year built:2003
- Building area:3,984 sq. ft.
- Lot area:0.27 Acres
Schools
- High school:Ghs
- Middle school:Gms
- Elementary school:Federal St
Utilities
- Water:Public
- Sewer:Public Sewer
Finances and disclosures
- Price:$559,000
- Price per sq. ft.:$140.31
- Tax amount:$7,849 (2025)
New listings near 7-11 Phillips St
- Open Sat, 11am to 2pmNew
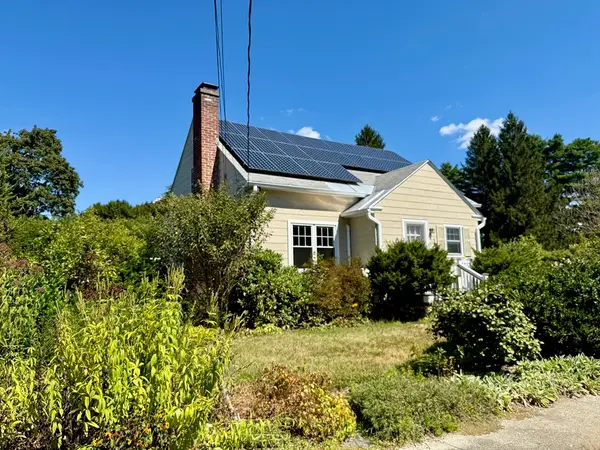 $300,000Active3 beds 1 baths1,520 sq. ft.
$300,000Active3 beds 1 baths1,520 sq. ft.87 Oakland St, Greenfield, MA 01301
MLS# 73435145Listed by: Dahna Virgilio Real Estate, Inc. - Open Sat, 1 to 3pmNew
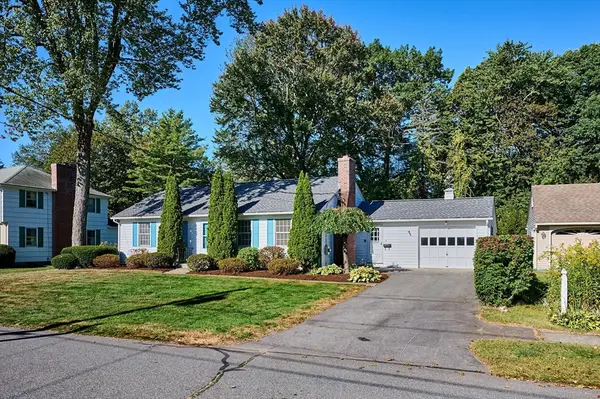 Listed by ERA$365,000Active2 beds 2 baths1,405 sq. ft.
Listed by ERA$365,000Active2 beds 2 baths1,405 sq. ft.14 Warner Street, Greenfield, MA 01301
MLS# 73434993Listed by: Cohn & Company - New
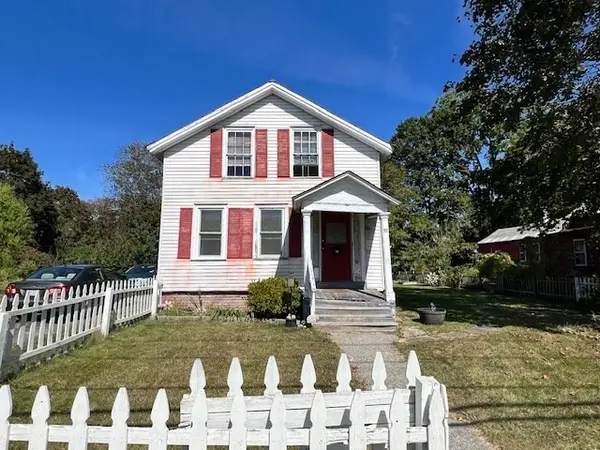 Listed by ERA$210,000Active3 beds 2 baths1,392 sq. ft.
Listed by ERA$210,000Active3 beds 2 baths1,392 sq. ft.93 Maple, Greenfield, MA 01301
MLS# 73434439Listed by: Cohn & Company - New
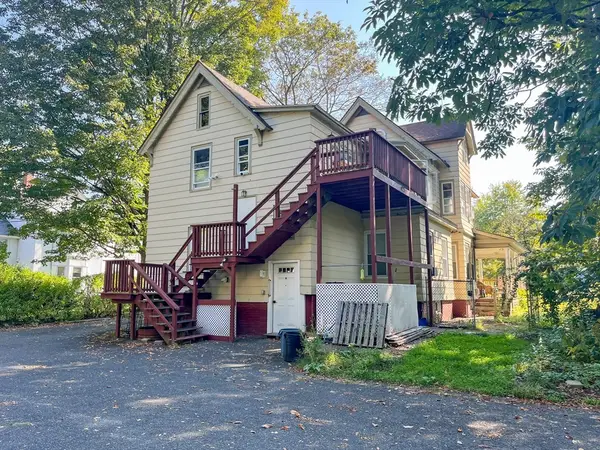 $419,900Active6 beds 2 baths2,900 sq. ft.
$419,900Active6 beds 2 baths2,900 sq. ft.30 Grinnell St, Greenfield, MA 01301
MLS# 73433488Listed by: Mass Broker Services - New
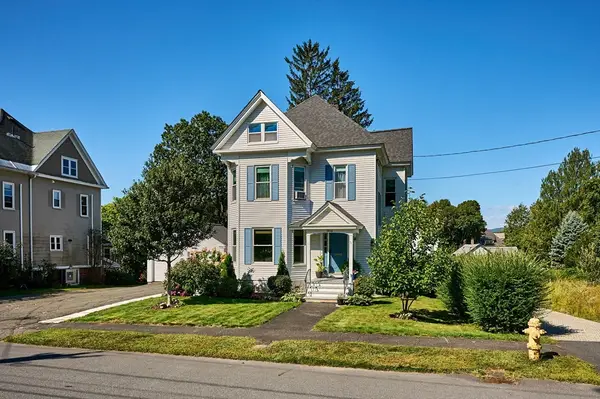 Listed by ERA$449,900Active3 beds 3 baths2,578 sq. ft.
Listed by ERA$449,900Active3 beds 3 baths2,578 sq. ft.20 James St, Greenfield, MA 01301
MLS# 73431180Listed by: Cohn & Company 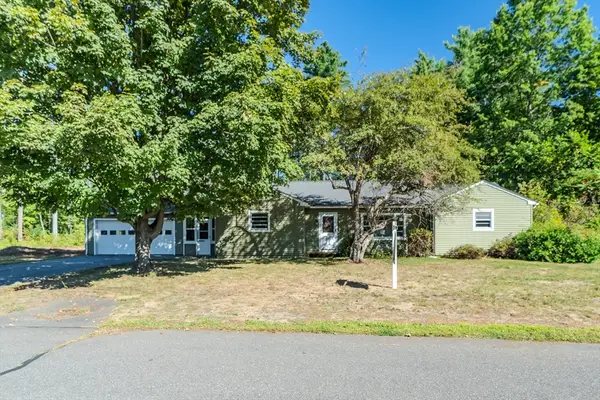 $379,987Active5 beds 2 baths1,600 sq. ft.
$379,987Active5 beds 2 baths1,600 sq. ft.34 Brookside Ave, Greenfield, MA 01301
MLS# 73429934Listed by: Hampden Realty Center, LLC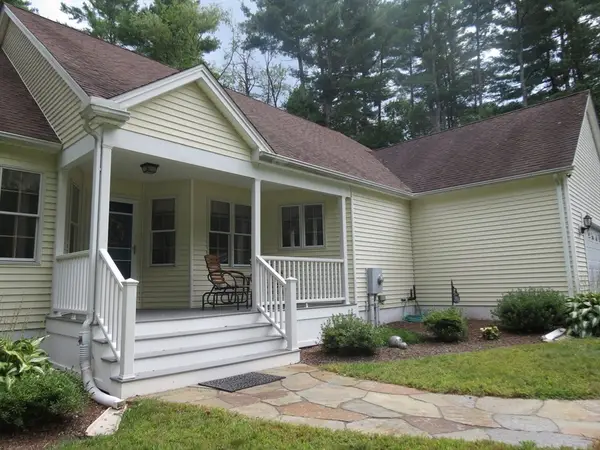 $455,000Active3 beds 2 baths1,816 sq. ft.
$455,000Active3 beds 2 baths1,816 sq. ft.20 B Phyllis Lane, Greenfield, MA 01301
MLS# 73429770Listed by: Renfrew Real Estate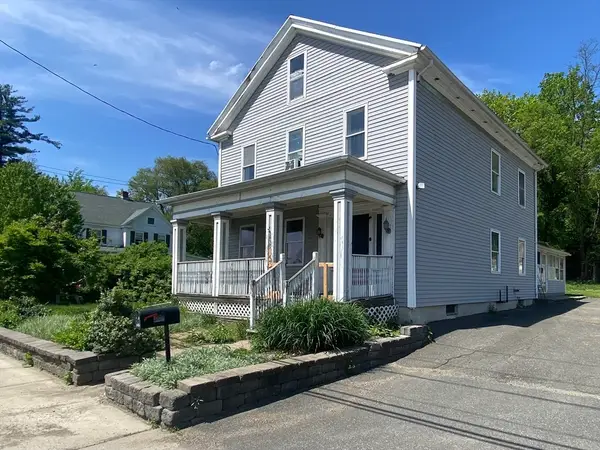 $250,000Active4 beds 2 baths2,668 sq. ft.
$250,000Active4 beds 2 baths2,668 sq. ft.427-429 Deerfield St, Greenfield, MA 01301
MLS# 73428693Listed by: Ruggeri Real Estate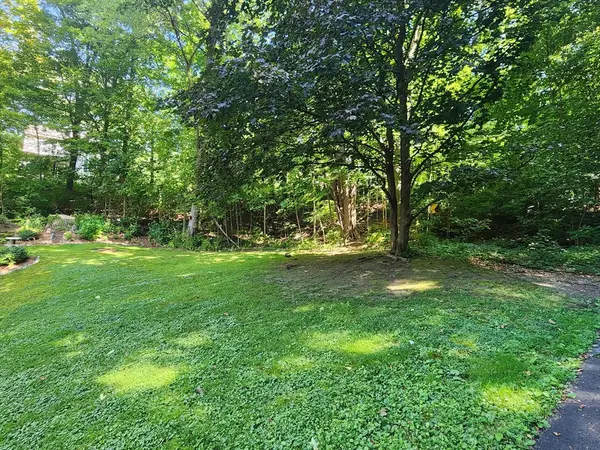 $65,000Active0.2 Acres
$65,000Active0.2 Acres0 Marshall St, Greenfield, MA 01301
MLS# 73428021Listed by: Lamacchia Realty, Inc.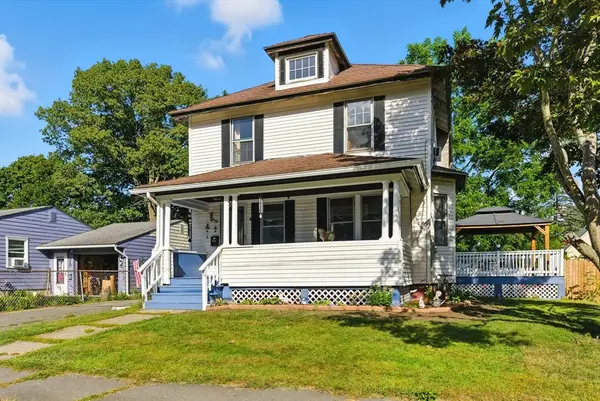 $310,000Active4 beds 2 baths1,394 sq. ft.
$310,000Active4 beds 2 baths1,394 sq. ft.79 Beech St, Greenfield, MA 01301
MLS# 73427250Listed by: Coldwell Banker Realty - Western MA
