20 Hayes Woods Ln, Groton, MA 01450
Local realty services provided by:ERA Hart Sargis-Breen Real Estate
20 Hayes Woods Ln,Groton, MA 01450
$1,549,900
- 5 Beds
- 3 Baths
- 3,713 sq. ft.
- Single family
- Active
Listed by: ryan kiley
Office: compass
MLS#:73436404
Source:MLSPIN
Price summary
- Price:$1,549,900
- Price per sq. ft.:$417.43
About this home
*Ask about our 5.375% 30 YR FIXED w/ no points program for eligible buyers!* Spectacular modern farmhouse. 9 NEW exquisite residences on a tranquil cul-de-sac bordered by 100+ acres of conservation land. This exciting new development is built by Kiley Brock Homes with 1 home already SOLD. This home perfectly blends modern living, work, & entertainment spaces w/ a stunning open concept design w/ hardwood floors throughout. Grand chef’s kitchen complete w/ oversized island & Thermador appliances inc. 6-burner range & wooden hood. FR w/ stylish fireplace & coffered ceilings. Private study that could also serve as a bedroom, mudroom w/ built-ins, & FULL bath. Sumptuous primary suite inc. sitting room & spa-like bath w/ tiled shower & soaking tub. 3 add’l bedrooms, laundry rm, & finished third level offering versatile space for 5th bedrm or rec room. Full basement w/ daylight windows for expansion. Large composite deck & oversized patio. Come discover the difference at Hayes Woods today!
Contact an agent
Home facts
- Year built:2025
- Listing ID #:73436404
- Updated:February 10, 2026 at 11:45 AM
Rooms and interior
- Bedrooms:5
- Total bathrooms:3
- Full bathrooms:3
- Living area:3,713 sq. ft.
Heating and cooling
- Cooling:4 Cooling Zones, Central Air
- Heating:Forced Air, Propane
Structure and exterior
- Roof:Shingle
- Year built:2025
- Building area:3,713 sq. ft.
- Lot area:0.71 Acres
Schools
- High school:Gdrhs
- Middle school:Gdms
- Elementary school:Flo Ro
Utilities
- Water:Public
- Sewer:Private Sewer
Finances and disclosures
- Price:$1,549,900
- Price per sq. ft.:$417.43
New listings near 20 Hayes Woods Ln
- Open Sat, 12 to 2pmNew
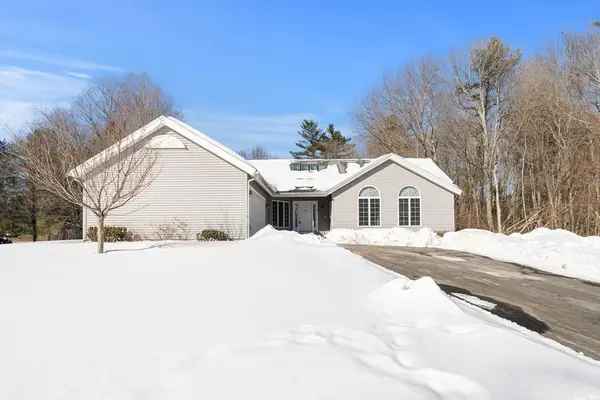 $650,000Active4 beds 2 baths1,829 sq. ft.
$650,000Active4 beds 2 baths1,829 sq. ft.41 Martins Pond Rd, Groton, MA 01450
MLS# 73476170Listed by: Coldwell Banker Realty - Westford - New
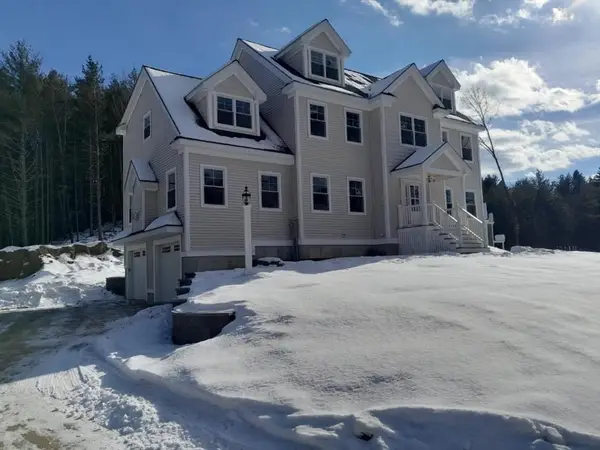 $1,395,000Active4 beds 4 baths3,763 sq. ft.
$1,395,000Active4 beds 4 baths3,763 sq. ft.Lot 1A Nashua Road, Groton, MA 01450
MLS# 73476113Listed by: Nashoba Homes - New
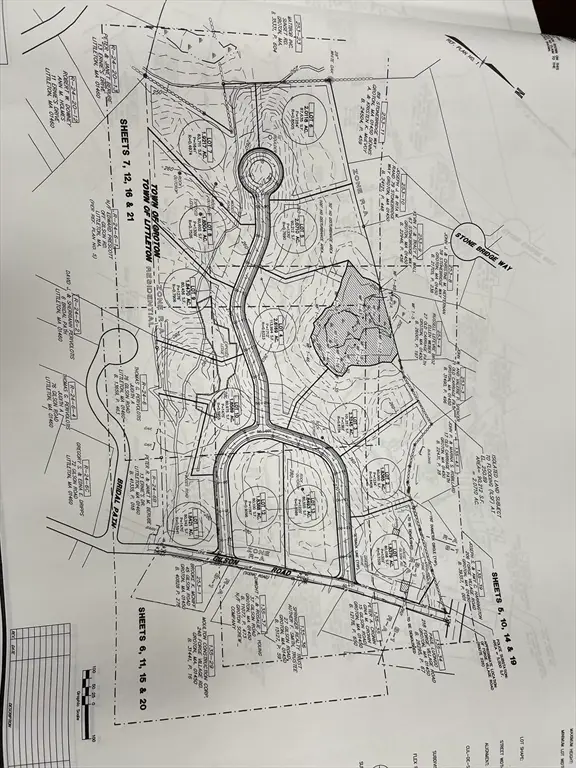 $500,000Active1.84 Acres
$500,000Active1.84 AcresLot 1 Monarch Path, Groton, MA 01450
MLS# 73476080Listed by: Keller Williams Realty-Merrimack - New
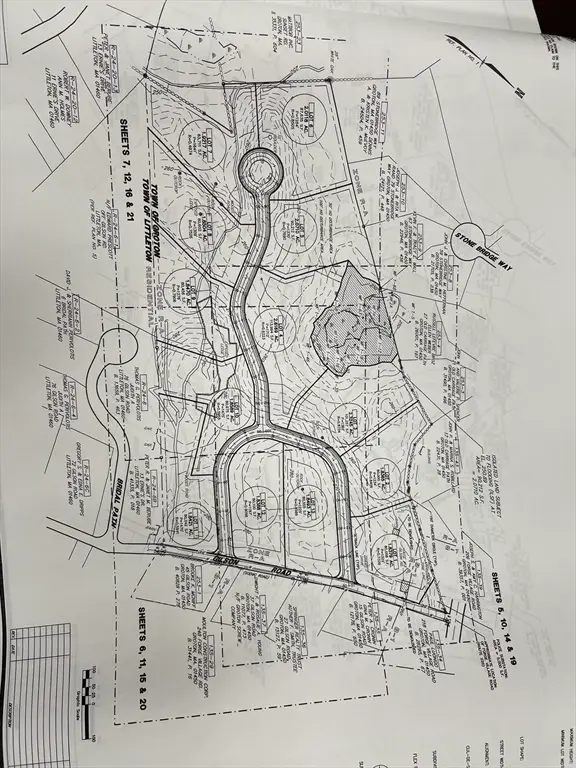 $500,000Active1.84 Acres
$500,000Active1.84 AcresLot 2 Monarch Path, Groton, MA 01450
MLS# 73476081Listed by: Keller Williams Realty-Merrimack - New
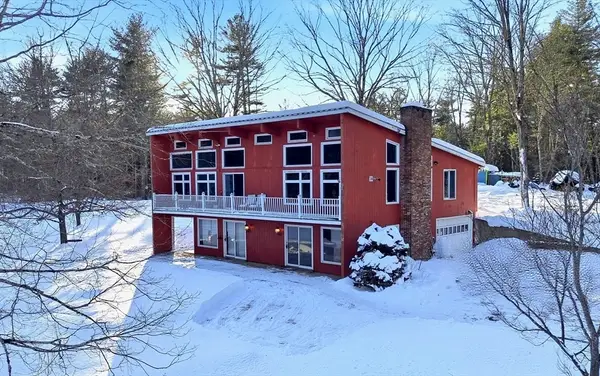 $775,000Active4 beds 3 baths2,999 sq. ft.
$775,000Active4 beds 3 baths2,999 sq. ft.52 Allens Trail, Groton, MA 01450
MLS# 73474261Listed by: Keller Williams Realty-Merrimack 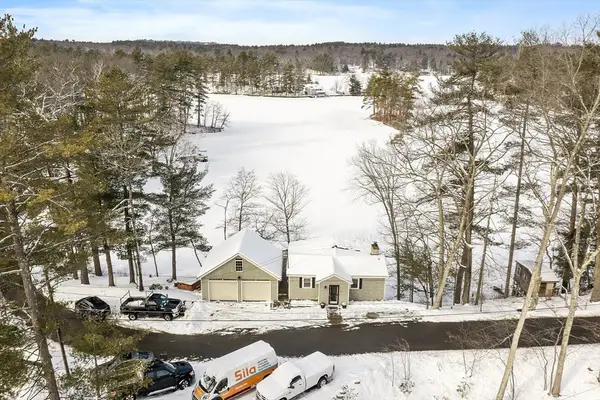 $738,888Active2 beds 2 baths1,512 sq. ft.
$738,888Active2 beds 2 baths1,512 sq. ft.14 Island Rd, Groton, MA 01450
MLS# 73472108Listed by: Smart Move Realty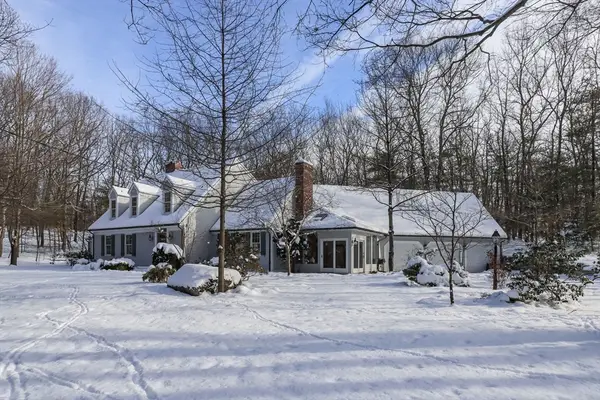 $925,000Active4 beds 4 baths3,916 sq. ft.
$925,000Active4 beds 4 baths3,916 sq. ft.176 Whiley Road, Groton, MA 01450
MLS# 73471674Listed by: Compass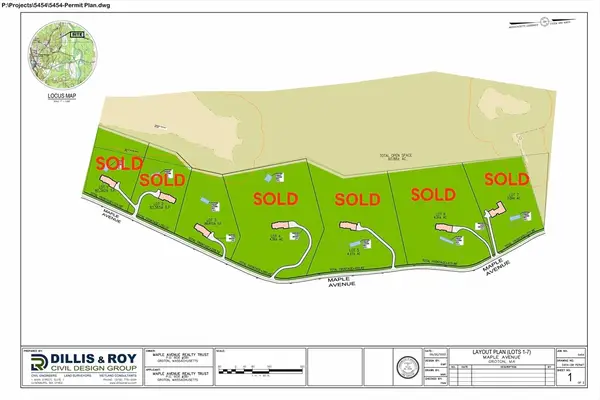 $400,000Active2.04 Acres
$400,000Active2.04 AcresLot 3 Maple Ave, Groton, MA 01450
MLS# 73471542Listed by: Compass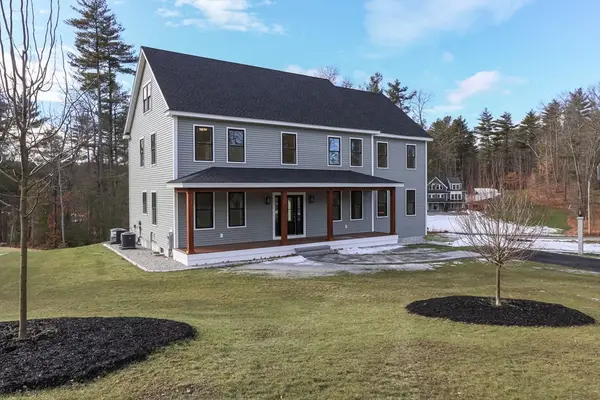 $1,575,000Active5 beds 3 baths4,406 sq. ft.
$1,575,000Active5 beds 3 baths4,406 sq. ft.16 Hayes Woods Ln, Groton, MA 01450
MLS# 73470988Listed by: Compass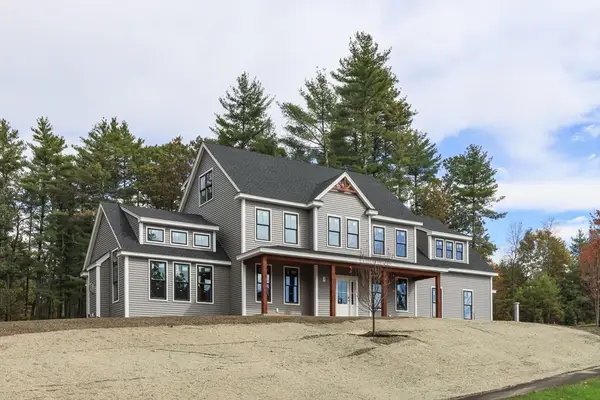 $1,600,000Active5 beds 3 baths3,343 sq. ft.
$1,600,000Active5 beds 3 baths3,343 sq. ft.15 Hayes Woods Lane, Groton, MA 01450
MLS# 73469356Listed by: Compass

