88 Colby Dr, Halifax, MA 02338
Local realty services provided by:ERA Hart Sargis-Breen Real Estate
88 Colby Dr,Halifax, MA 02338
$630,000
- 4 Beds
- 4 Baths
- 3,192 sq. ft.
- Single family
- Active
Upcoming open houses
- Sun, Oct 0511:00 am - 12:00 pm
Listed by:dawne gillan
Office:coldwell banker realty - hingham
MLS#:73402320
Source:MLSPIN
Price summary
- Price:$630,000
- Price per sq. ft.:$197.37
About this home
Huge Price Drop – Priced to Sell and Easy to Show! Investors, developers & income-seeking buyers – don’t miss this rare opportunity! Imagine, 2 homes for just $315K each in beautiful Halifax, on 5.5 private acres – your own slice of paradise & privacy. Live in the main home (2–3 BR, 1.5 BA, large living room, den & bonus room) and rent the oversized 1-BR ADU or rent both for maximum income. Perfect for tenants, guests, or extended family. With some TLC property will shine – this property does need work but you can move right in and do repairs a little at a time. Build your equity & endless potential. Buyer responsible for septic replacement (approved for 4-BR system). Sold AS IS, WHERE IS. Do not walk property. Appointment required.Seller reserves the right to accept an offer at anytime. Bring your best offer!
Contact an agent
Home facts
- Year built:1976
- Listing ID #:73402320
- Updated:October 02, 2025 at 10:31 AM
Rooms and interior
- Bedrooms:4
- Total bathrooms:4
- Full bathrooms:2
- Half bathrooms:2
- Living area:3,192 sq. ft.
Heating and cooling
- Cooling:3 Cooling Zones, Central Air
- Heating:Baseboard, Forced Air, Oil, Pellet Stove
Structure and exterior
- Year built:1976
- Building area:3,192 sq. ft.
- Lot area:5.55 Acres
Utilities
- Water:Public
- Sewer:Private Sewer
Finances and disclosures
- Price:$630,000
- Price per sq. ft.:$197.37
- Tax amount:$9,871 (2025)
New listings near 88 Colby Dr
- Open Sat, 10am to 12pmNew
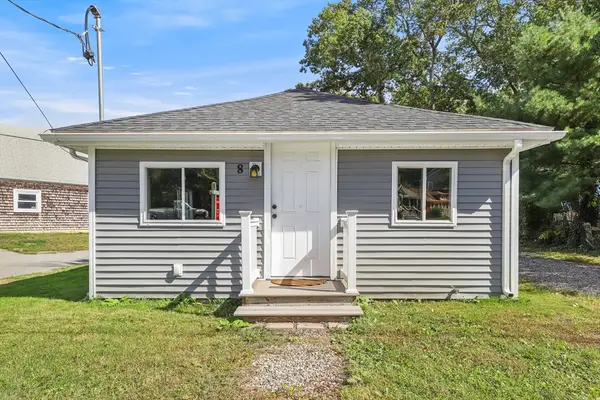 $465,000Active3 beds 1 baths840 sq. ft.
$465,000Active3 beds 1 baths840 sq. ft.8 10th Ave, Halifax, MA 02338
MLS# 73438092Listed by: Redfin Corp. - Open Fri, 5 to 7pmNew
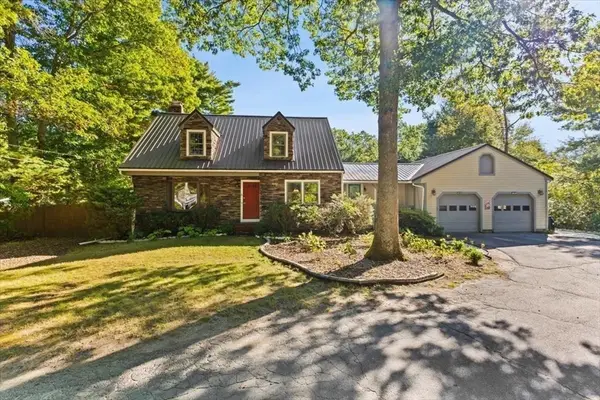 $675,000Active3 beds 2 baths1,671 sq. ft.
$675,000Active3 beds 2 baths1,671 sq. ft.211 Elm St, Halifax, MA 02338
MLS# 73438128Listed by: Movementum Realty, LLC - New
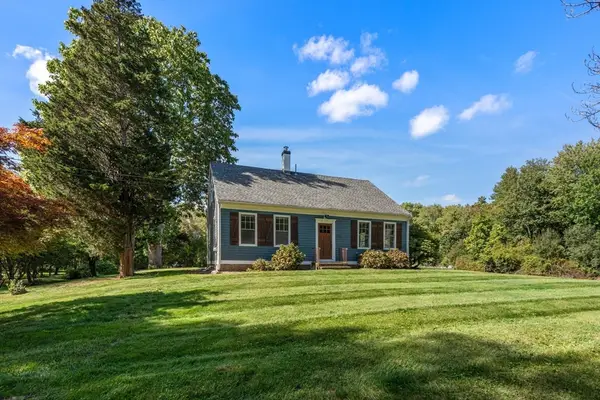 $499,999Active3 beds 1 baths1,874 sq. ft.
$499,999Active3 beds 1 baths1,874 sq. ft.234 River St, Halifax, MA 02338
MLS# 73434745Listed by: FC Realty Group - New
 $189,900Active2 beds 1 baths910 sq. ft.
$189,900Active2 beds 1 baths910 sq. ft.47 Sycamore Drive, Halifax, MA 02338
MLS# 73434422Listed by: Brook Realty - Open Sat, 11am to 4pm
 $509,000Active2 beds 2 baths1,599 sq. ft.
$509,000Active2 beds 2 baths1,599 sq. ft.266 Monponsett Street #1101, Halifax, MA 02338
MLS# 73433322Listed by: Thorndike Development - Open Sat, 11am to 4pm
 $493,000Active2 beds 2 baths1,550 sq. ft.
$493,000Active2 beds 2 baths1,550 sq. ft.266 Monponsett Street #302, Halifax, MA 02338
MLS# 73433335Listed by: Thorndike Development  $179,900Active2 beds 1 baths800 sq. ft.
$179,900Active2 beds 1 baths800 sq. ft.24 Beechwood, Halifax, MA 02338
MLS# 73432747Listed by: Brook Realty- Open Sat, 12 to 2pm
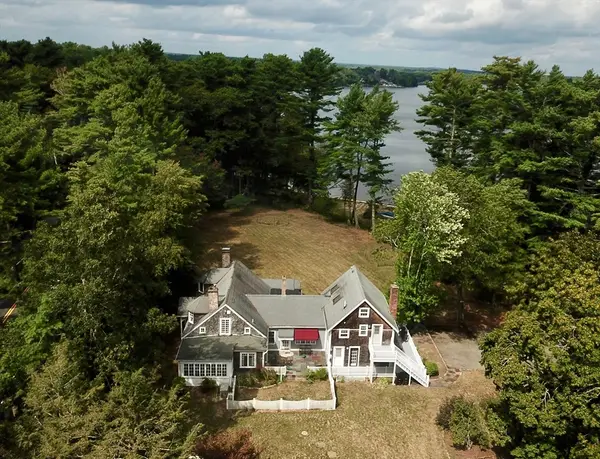 $839,900Active4 beds 2 baths2,972 sq. ft.
$839,900Active4 beds 2 baths2,972 sq. ft.151 Plymouth St, Halifax, MA 02338
MLS# 73430469Listed by: Venture - Open Sat, 12 to 2pm
 $839,900Active4 beds 2 baths2,972 sq. ft.
$839,900Active4 beds 2 baths2,972 sq. ft.151 Plymouth St, Halifax, MA 02338
MLS# 73429841Listed by: Venture - Open Sat, 11am to 1pm
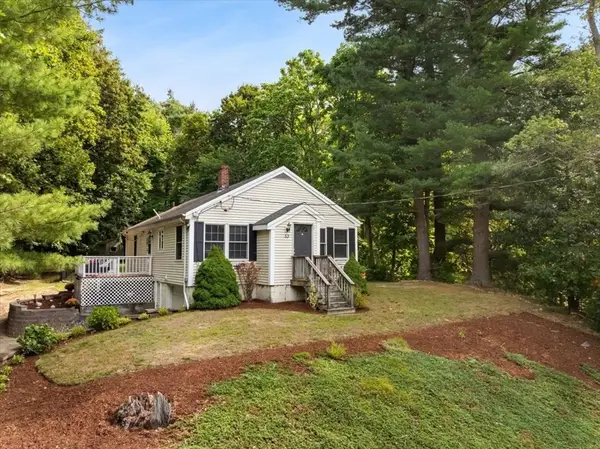 $550,000Active3 beds 2 baths1,800 sq. ft.
$550,000Active3 beds 2 baths1,800 sq. ft.53 Elm St, Halifax, MA 02338
MLS# 73428030Listed by: Keller Williams Realty
