254 Ames Rd, Hampden, MA 01036
Local realty services provided by:ERA Millennium Real Estate
Listed by:margie berg
Office:william raveis r.e. & home services
MLS#:73428720
Source:MLSPIN
Price summary
- Price:$1,200,000
- Price per sq. ft.:$338.03
About this home
Timeless New England Equestrian Estate where history meets modern country living. Tucked back behind an expansive hunt field, this property offers a five-stall custom barn with wash stall, sand arena, approximately 4 acres of pasture, and trails —perfect for bringing your horses home. The antique 4-bed, 3.5-bath residence blends character with modern updates, including a custom kitchen, home office, and sunlit spaces designed for today’s lifestyle. Entertain with ease: a gunite pool, outdoor kitchen, koi pond, and sweeping grounds create a resort-like retreat. A spacious workshop adds versatility for hobbies or creative pursuits. Here, weekends unfold between riding, poolside gatherings, and quiet evenings enjoying the outdoor spaces—a rare offering that balances equestrian excellence with the warmth of a true New England homestead.
Contact an agent
Home facts
- Year built:1920
- Listing ID #:73428720
- Updated:November 01, 2025 at 10:36 AM
Rooms and interior
- Bedrooms:4
- Total bathrooms:4
- Full bathrooms:3
- Half bathrooms:1
- Living area:3,550 sq. ft.
Heating and cooling
- Cooling:1 Cooling Zone, Central Air
- Heating:Forced Air, Oil
Structure and exterior
- Roof:Metal, Shingle, Slate
- Year built:1920
- Building area:3,550 sq. ft.
- Lot area:26.42 Acres
Schools
- High school:Minnechaug Regional
- Elementary school:Green Meadows
Utilities
- Water:Private
- Sewer:Private Sewer
Finances and disclosures
- Price:$1,200,000
- Price per sq. ft.:$338.03
- Tax amount:$11,271 (2025)
New listings near 254 Ames Rd
- New
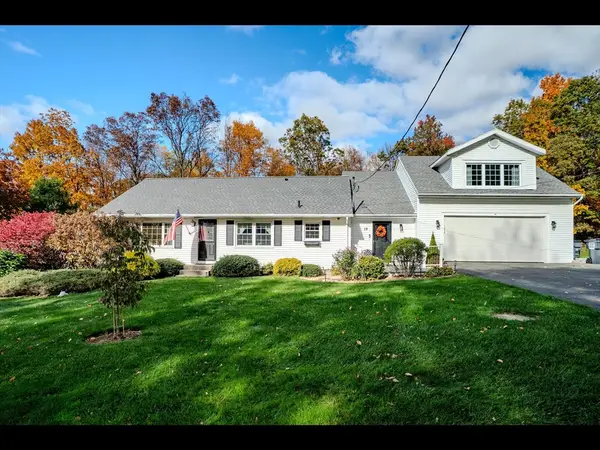 $529,900Active3 beds 3 baths2,740 sq. ft.
$529,900Active3 beds 3 baths2,740 sq. ft.19 Forest Hill Rd, Hampden, MA 01036
MLS# 73450009Listed by: LAER Realty Partners - New
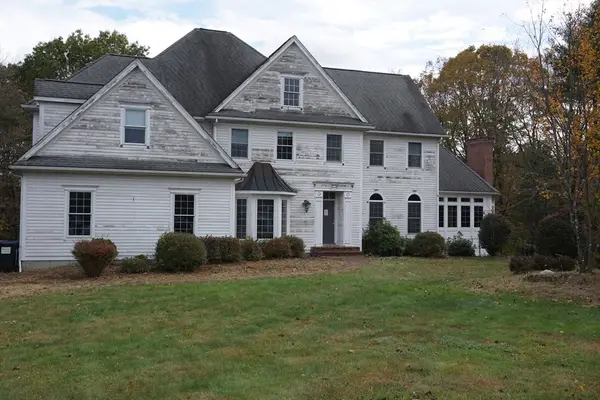 $699,900Active5 beds 4 baths4,836 sq. ft.
$699,900Active5 beds 4 baths4,836 sq. ft.31 Glendale View Drive, Hampden, MA 01036
MLS# 73447616Listed by: Aspen Realty Group, LLC - New
 $344,000Active3 beds 1 baths912 sq. ft.
$344,000Active3 beds 1 baths912 sq. ft.59 Baldwin Drive, Hampden, MA 01036
MLS# 73447290Listed by: Timothy V. Flouton RE Broker 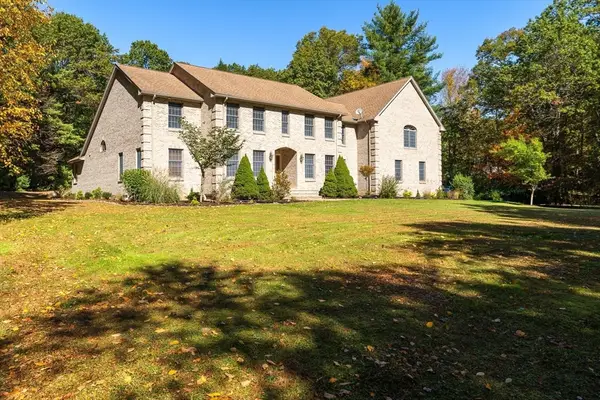 $899,900Active4 beds 5 baths4,808 sq. ft.
$899,900Active4 beds 5 baths4,808 sq. ft.59 St. Germain Rd, Hampden, MA 01036
MLS# 73443757Listed by: Canon Real Estate, Inc.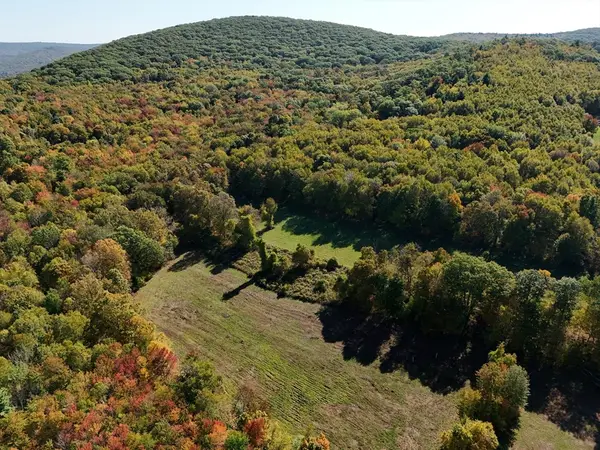 $168,000Active81.02 Acres
$168,000Active81.02 AcresLot D South Rd, Hampden, MA 01036
MLS# 73440151Listed by: William Raveis R.E. & Home Services $344,900Active3 beds 1 baths1,618 sq. ft.
$344,900Active3 beds 1 baths1,618 sq. ft.64 Potash Hill, Hampden, MA 01036
MLS# 73434320Listed by: Lock and Key Realty Inc.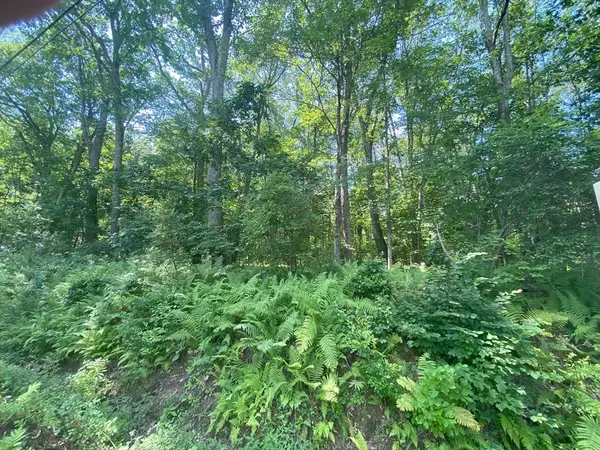 $80,000Active6.95 Acres
$80,000Active6.95 AcresLot 2R &3 Chapin Rd, Hampden, MA 01036
MLS# 73340513Listed by: Buy Rite Home $259,900Active10 Acres
$259,900Active10 Acres8 South Ridge Road, Hampden, MA 01036
MLS# 73363122Listed by: Perella Real Estate $59,999Active1.38 Acres
$59,999Active1.38 Acres374 Wilbraham Rd Lot A, Hampden, MA 01036
MLS# 73381936Listed by: Real Broker MA, LLC
