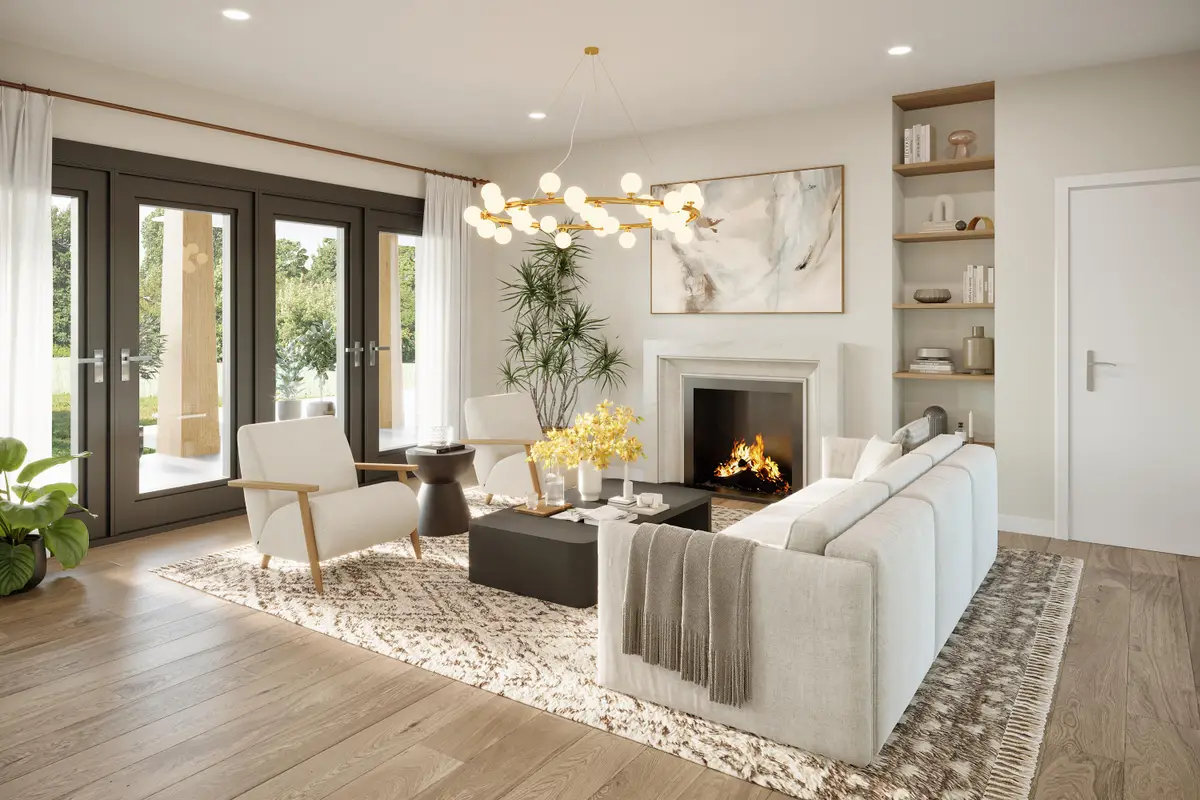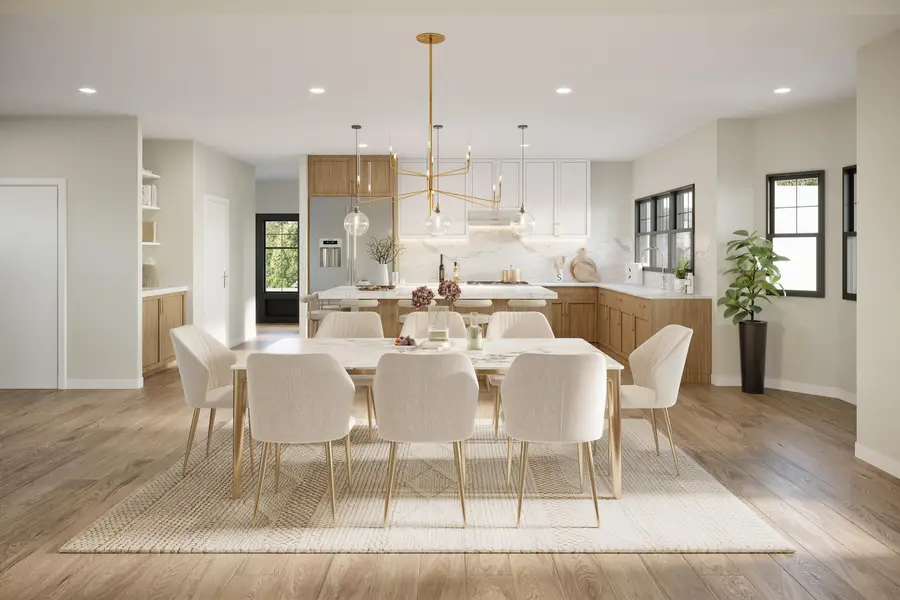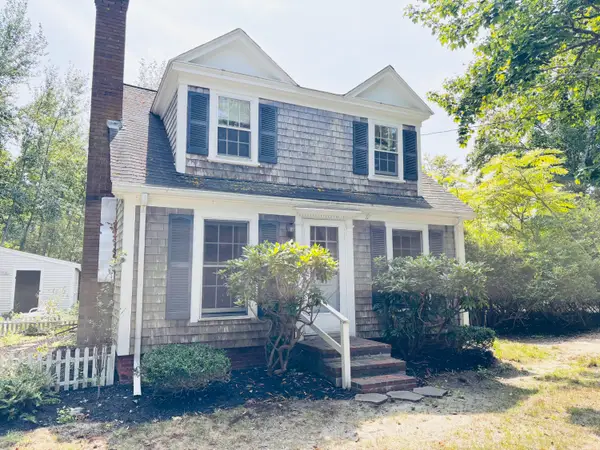3 Bentley Road, Harwich, MA 02645
Local realty services provided by:ERA Cape Real Estate



3 Bentley Road,Harwich, MA 02645
$2,365,000
- 4 Beds
- 5 Baths
- 3,536 sq. ft.
- Single family
- Active
Listed by:jess d smart
Office:duarte/downey real estate
MLS#:22404840
Source:CAPECOD
Price summary
- Price:$2,365,000
- Price per sq. ft.:$668.83
About this home
Welcome to Beautiful Bentley Woods! A New, Luxury Home Neighborhood in a Convenient Location of Harwich, Cape Cod! A total of 5 Lots with Building Packages are for sale with a collection of 3 exceptionally Designed homes by TMS Designs to choose from and can be crafted to your taste. This Design, ''The Harbor House,'' features approx. 3,536 sq ft. of finished space, 4 Bedrooms and 4.5 Baths, with Open Floor Concept extending to a Large TV/MEDIA Room. The Custom Kitchen with beautiful Finishes, a Wine Bar and a Large Pantry, designated Laundry Area, First Floor Living, 2 Car Garage, along with 2 Primary Suites, and 2 Bedroom Suites will give you ample privacy and space for all. This home features a sprawling Farmers Porch and a Covered Porch out back for Shade and a Large Deck for sun. Enjoy a Roof Deck for those Star Gazing Evenings. Specifications Subject to Change at any time. Floor Plans are Preliminary and will be updated. All lots have Room to add a Pool, ask for details.
Contact an agent
Home facts
- Year built:2025
- Listing Id #:22404840
- Added:254 day(s) ago
- Updated:August 05, 2025 at 02:19 PM
Rooms and interior
- Bedrooms:4
- Total bathrooms:5
- Full bathrooms:4
- Living area:3,536 sq. ft.
Heating and cooling
- Cooling:Central Air
Structure and exterior
- Roof:Asphalt, Pitched, Shingle
- Year built:2025
- Building area:3,536 sq. ft.
- Lot area:0.94 Acres
Schools
- Middle school:Monomoy
- Elementary school:Monomoy
Utilities
- Sewer:Private Sewer
Finances and disclosures
- Price:$2,365,000
- Price per sq. ft.:$668.83
- Tax amount:$768 (2024)
New listings near 3 Bentley Road
- New
 $1,950,000Active4 beds 2 baths2,040 sq. ft.
$1,950,000Active4 beds 2 baths2,040 sq. ft.39 Harbor Road, Harwich Port, MA 02646
MLS# 22503941Listed by: GIBSON SOTHEBY'S INTERNATIONAL REALTY - Open Sat, 2 to 4pmNew
 $1,095,000Active2 beds 2 baths1,570 sq. ft.
$1,095,000Active2 beds 2 baths1,570 sq. ft.1 Belmont Road #433, Harwich, MA 02671
MLS# 73417870Listed by: Berkshire Hathaway HomeServices Robert Paul Properties - Open Sat, 6 to 8pmNew
 $1,095,000Active2 beds 2 baths1,570 sq. ft.
$1,095,000Active2 beds 2 baths1,570 sq. ft.1 Belmont Road, West Harwich, MA 02671
MLS# 22503928Listed by: BERKSHIRE HATHAWAY HOMESERVICES ROBERT PAUL PROPERTIES - Open Sat, 12 to 2pmNew
 $849,000Active3 beds 2 baths1,764 sq. ft.
$849,000Active3 beds 2 baths1,764 sq. ft.10 Lakeside Ter, Harwich, MA 02645
MLS# 73417543Listed by: Redfin Corp. - Open Sat, 10am to 12pmNew
 $1,150,000Active3 beds 3 baths2,866 sq. ft.
$1,150,000Active3 beds 3 baths2,866 sq. ft.63 Idle Way, Harwich, MA 02645
MLS# 73417333Listed by: Corcoran Property Advisors  $479,000Pending3 beds 1 baths1,775 sq. ft.
$479,000Pending3 beds 1 baths1,775 sq. ft.267 Chatham Road, Harwich, MA 02645
MLS# 22503867Listed by: COLDWELL BANKER MARTHA MURRAY- New
 $1,190,000Active3 beds 2 baths1,152 sq. ft.
$1,190,000Active3 beds 2 baths1,152 sq. ft.5 Highland Lane, Harwich, MA 02646
MLS# 73415515Listed by: Kinlin Grover Compass - New
 $849,000Active5 beds 4 baths2,281 sq. ft.
$849,000Active5 beds 4 baths2,281 sq. ft.73 Division Street, Harwich, MA 02671
MLS# 73415526Listed by: Kinlin Grover Compass - New
 $599,000Active2 beds 1 baths908 sq. ft.
$599,000Active2 beds 1 baths908 sq. ft.139 Clearwater Dr, Harwich, MA 02645
MLS# 73414805Listed by: Fathom Realty MA - New
 $569,000Active2 beds 3 baths1,595 sq. ft.
$569,000Active2 beds 3 baths1,595 sq. ft.15 Driftwood Ln, Harwich, MA 02645
MLS# 73414387Listed by: Kelley & Rege Properties, Inc.
