104 Keeley St #A, Haverhill, MA 01830
Local realty services provided by:Cohn & Company ERA Powered
104 Keeley St #A,Haverhill, MA 01830
$449,900
- 3 Beds
- 2 Baths
- 1,368 sq. ft.
- Condominium
- Active
Upcoming open houses
- Thu, Oct 0905:30 pm - 07:00 pm
Listed by:carrie anderson paquette
Office:berkshire hathaway homeservices verani realty bradford
MLS#:73441264
Source:MLSPIN
Price summary
- Price:$449,900
- Price per sq. ft.:$328.87
About this home
Lovely, affordable, updated condo w no condo fee and solar subsidized electricity that keep costs down. Hardwood thruout 1st floor includes kitchen, dining, living room, double coat closet, and half bath. Pretty kitchen cabinetry with pantry has granite counters, peninsula bar seating, and stainless appliances including 5-burner gas range. Adjacent dining room has cabinet-matching island table and french door to oversized private 15x11 deck with stairs to expansive grassy back yard. Upstairs 3 bedrooms w new flooring including primary bedroom with direct access to the full bathroom. Pull-down attic provides added storage plus full-height large unfinished 24x24 basement offers lots of space and has access to large back yard. Private fr & bk entrances, garden and driveways feel so much more personal than a row townhouse. So many updates include roof, kitchen cabs/counters/lighting 2022; 1st level wood floors 2020; electrical panel and many windows 2023; carpet, paint and deck stain 2025.
Contact an agent
Home facts
- Year built:1997
- Listing ID #:73441264
- Updated:October 08, 2025 at 10:53 PM
Rooms and interior
- Bedrooms:3
- Total bathrooms:2
- Full bathrooms:1
- Half bathrooms:1
- Living area:1,368 sq. ft.
Heating and cooling
- Heating:Baseboard, Natural Gas
Structure and exterior
- Roof:Shingle
- Year built:1997
- Building area:1,368 sq. ft.
Schools
- High school:Haverhill And Whittier
Utilities
- Water:Public
- Sewer:Public Sewer
Finances and disclosures
- Price:$449,900
- Price per sq. ft.:$328.87
- Tax amount:$4,420 (2025)
New listings near 104 Keeley St #A
- Open Sat, 12 to 2pmNew
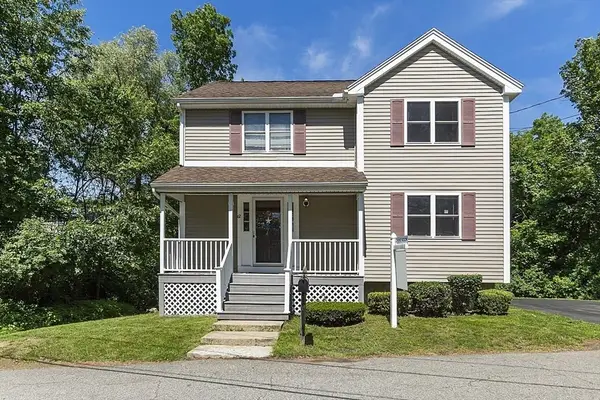 $499,000Active3 beds 2 baths1,552 sq. ft.
$499,000Active3 beds 2 baths1,552 sq. ft.62 Naples Rd., Haverhill, MA 01832
MLS# 73441424Listed by: Coldwell Banker Realty - Andovers/Readings Regional - Open Sat, 12 to 1:30pmNew
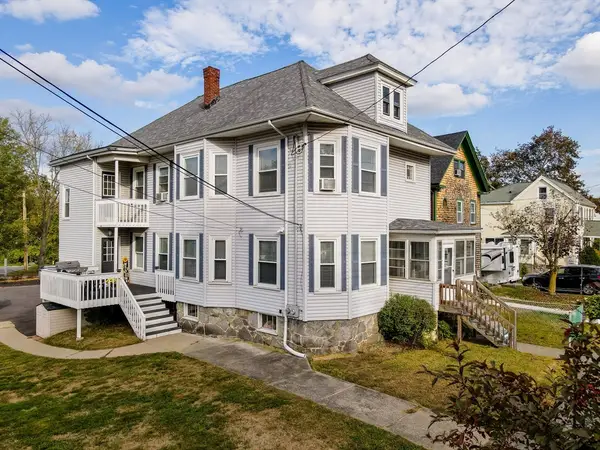 $849,900Active5 beds 2 baths2,754 sq. ft.
$849,900Active5 beds 2 baths2,754 sq. ft.241-243 Broadway, Haverhill, MA 01832
MLS# 73441139Listed by: Coldwell Banker Realty - Haverhill - New
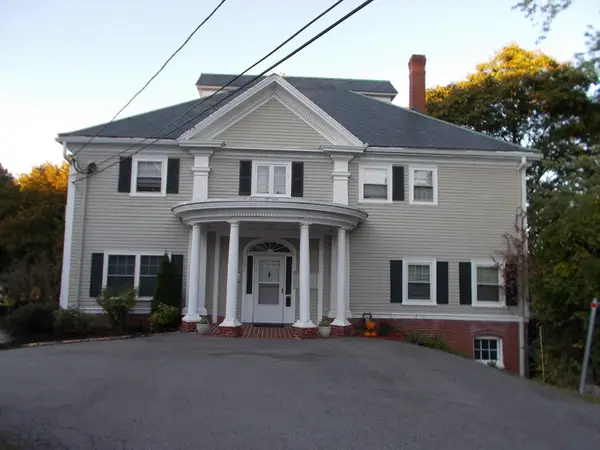 $250,000Active1 beds 1 baths570 sq. ft.
$250,000Active1 beds 1 baths570 sq. ft.151 Broadway #4, Haverhill, MA 01832
MLS# 73441018Listed by: Diamond Key Real Estate - Open Sat, 11am to 1pmNew
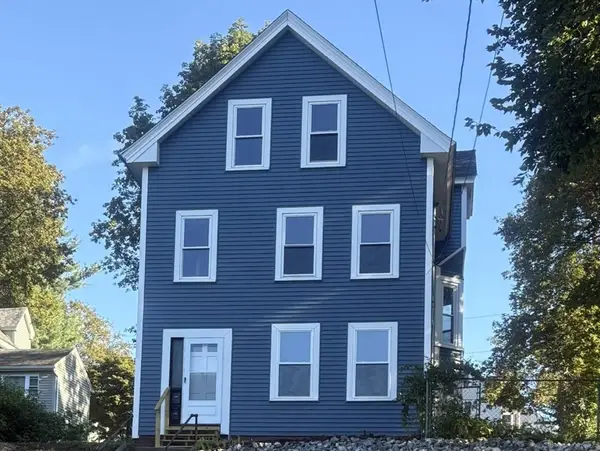 $799,900Active6 beds 2 baths2,203 sq. ft.
$799,900Active6 beds 2 baths2,203 sq. ft.585 Washington, Haverhill, MA 01832
MLS# 73441033Listed by: RE/MAX Partners - New
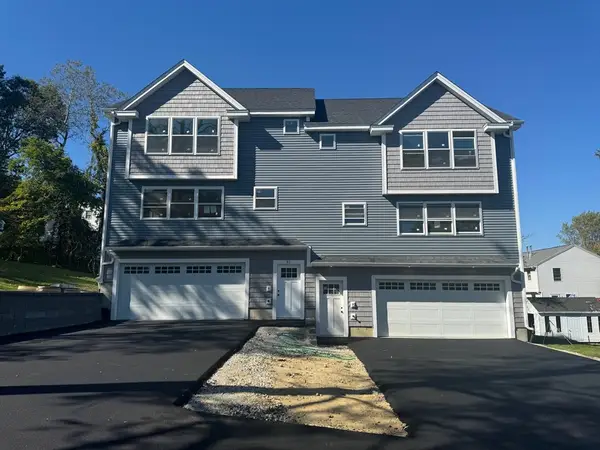 $614,900Active3 beds 3 baths1,768 sq. ft.
$614,900Active3 beds 3 baths1,768 sq. ft.41 Boston Street #41, Haverhill, MA 01832
MLS# 73440875Listed by: Weichert Realtors' Daher Companies - Open Fri, 4:30 to 6pmNew
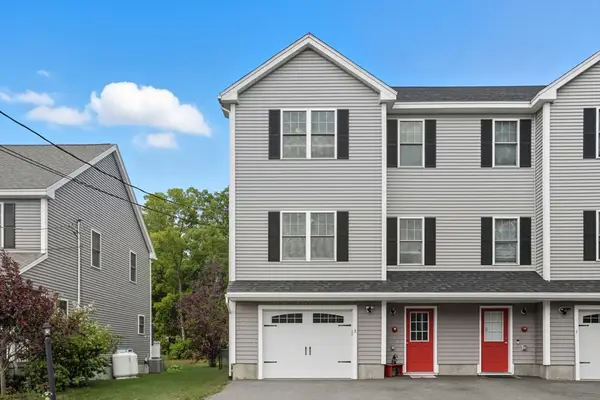 $579,121Active3 beds 3 baths1,508 sq. ft.
$579,121Active3 beds 3 baths1,508 sq. ft.3 Mackenzie Way #3, Haverhill, MA 01832
MLS# 73440462Listed by: Foundation Brokerage Group - Open Fri, 4:30 to 6pmNew
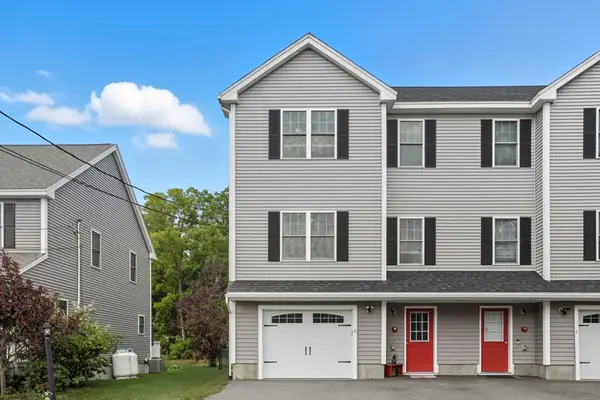 $579,121Active3 beds 3 baths1,508 sq. ft.
$579,121Active3 beds 3 baths1,508 sq. ft.3 Mackenzie Way #3, Haverhill, MA 01832
MLS# 73440829Listed by: Foundation Brokerage Group - New
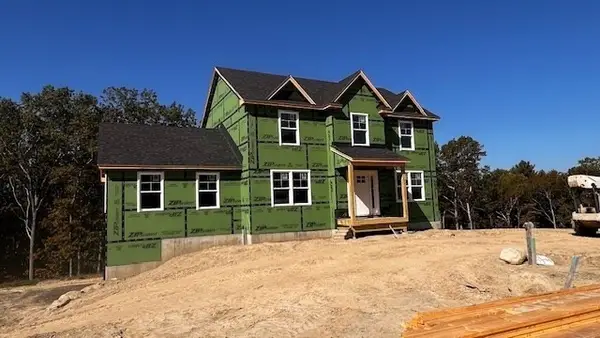 $879,900Active3 beds 3 baths2,452 sq. ft.
$879,900Active3 beds 3 baths2,452 sq. ft.lot 3 Michael Anthony Road, Haverhill, MA 01832
MLS# 73440499Listed by: McGinn & Associates Realty, LLC - Open Sat, 10am to 12pmNew
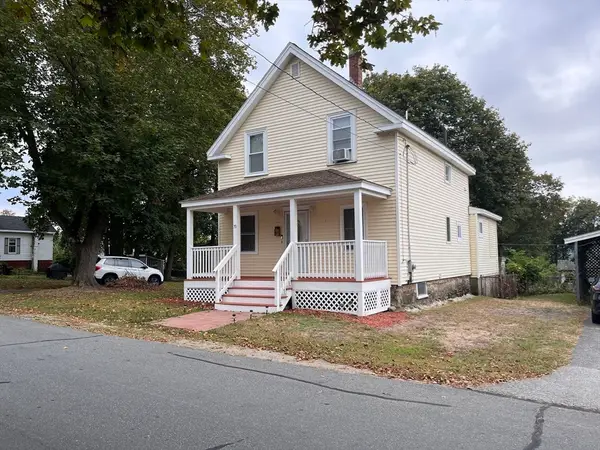 $540,000Active3 beds 2 baths1,436 sq. ft.
$540,000Active3 beds 2 baths1,436 sq. ft.70 Westford St, Haverhill, MA 01832
MLS# 73440349Listed by: Allison Burns Realty
