172 Farrwood Dr #172, Haverhill, MA 01835
Local realty services provided by:ERA Millennium Real Estate
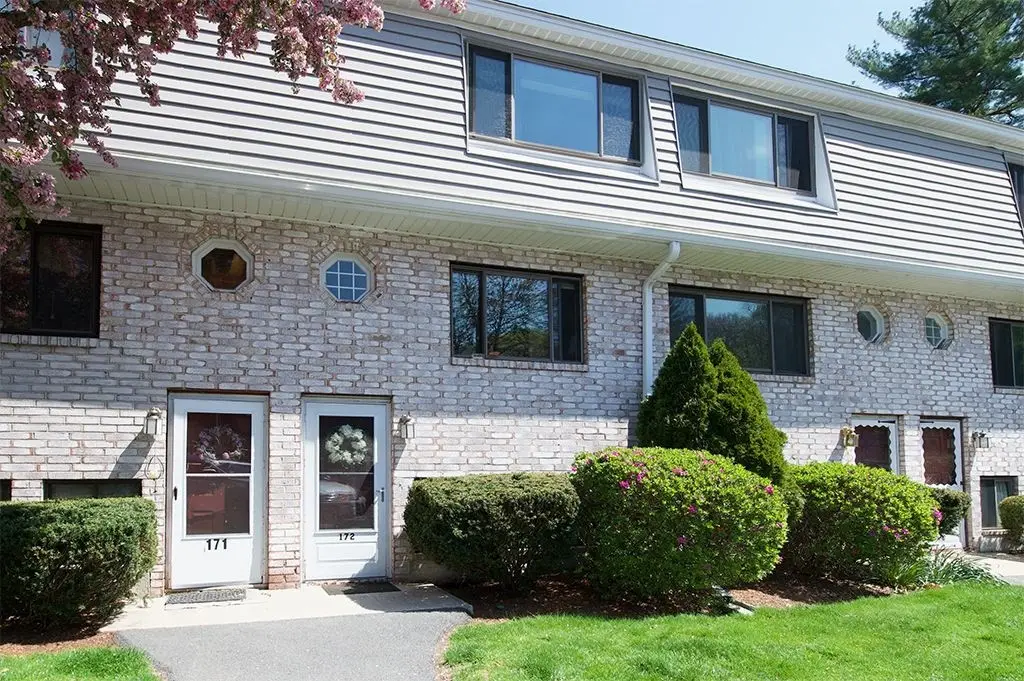
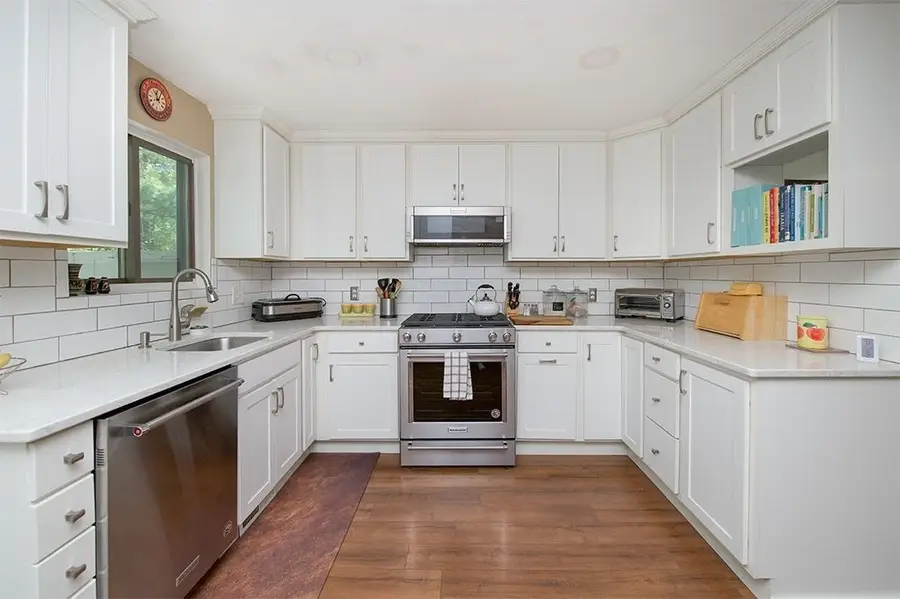

172 Farrwood Dr #172,Haverhill, MA 01835
$397,900
- 2 Beds
- 2 Baths
- 1,605 sq. ft.
- Condominium
- Active
Listed by:david mahoney
Office:dave mahoney homes
MLS#:73397542
Source:MLSPIN
Price summary
- Price:$397,900
- Price per sq. ft.:$247.91
- Monthly HOA dues:$229
About this home
Three levels of living, spread over 1605 sq ft of amazing space. What does it need? Just you! Not long ago, the kitchen was fully gutted. It’s amazing. All new ‘top of the line’ Appliances. Cabinets, Counter Tops, Fixtures, Paint, and Flooring. Done! The Main Level has newer flooring and paint, with a nice private Deck overlooking a secluded yard. The 2nd level has generous sized bedrooms, including an oversized Primary Suite. Newer paint, plus an updated bathroom. Let not forget the lower level, more living space; use as a bedroom, office, or all the above. It’s a big space. Again, newer paint, flooring, updated bathroom, and laundry, and a walk out Slider leading a patio and yard. The Laundry room includes a 3-month NEW Washer, and a newer Dryer. But there is more, much more. Within the last four years, the AC… replaced! Heating system… replaced! Hot Water Heater replaced! What else? Ample guest parking and situated on a quiet Cul-de-sac. All this AND a low Condo Fee!
Contact an agent
Home facts
- Year built:1980
- Listing Id #:73397542
- Updated:August 14, 2025 at 10:28 AM
Rooms and interior
- Bedrooms:2
- Total bathrooms:2
- Full bathrooms:2
- Living area:1,605 sq. ft.
Heating and cooling
- Cooling:2 Cooling Zones, Central Air
- Heating:Forced Air, Natural Gas
Structure and exterior
- Roof:Shingle
- Year built:1980
- Building area:1,605 sq. ft.
Utilities
- Water:Public
- Sewer:Public Sewer
Finances and disclosures
- Price:$397,900
- Price per sq. ft.:$247.91
- Tax amount:$3,678 (2025)
New listings near 172 Farrwood Dr #172
- Open Sat, 1 to 3pmNew
 $449,900Active3 beds 3 baths1,218 sq. ft.
$449,900Active3 beds 3 baths1,218 sq. ft.106 Boardman St #106, Haverhill, MA 01830
MLS# 73417980Listed by: Lillian Montalto Signature Properties - Open Sat, 11am to 1pmNew
 $573,900Active4 beds 2 baths1,428 sq. ft.
$573,900Active4 beds 2 baths1,428 sq. ft.21 Rutherford Ave, Haverhill, MA 01830
MLS# 73417200Listed by: exp Realty LLC - Open Sat, 12 to 2pmNew
 $539,900Active4 beds 2 baths2,142 sq. ft.
$539,900Active4 beds 2 baths2,142 sq. ft.3 Brockton Ave., Haverhill, MA 01830
MLS# 73417205Listed by: Realty ONE Group Nest - Open Sat, 3 to 4pmNew
 $325,000Active2 beds 2 baths1,020 sq. ft.
$325,000Active2 beds 2 baths1,020 sq. ft.23 Orchard Ave #G, Haverhill, MA 01830
MLS# 73417226Listed by: Today Real Estate, Inc. - Open Sat, 10am to 12pmNew
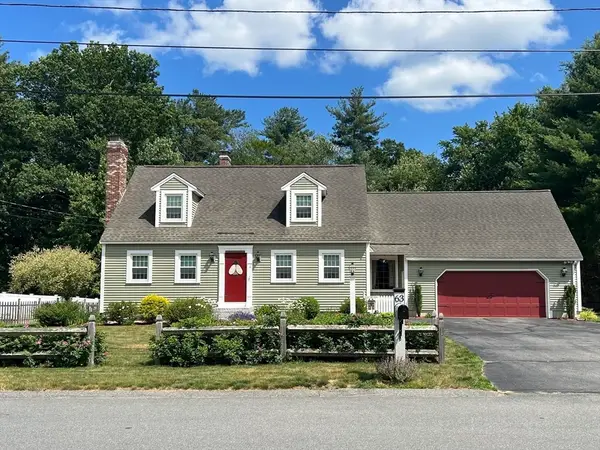 $699,900Active3 beds 2 baths2,731 sq. ft.
$699,900Active3 beds 2 baths2,731 sq. ft.63 Hanscom Ave, Haverhill, MA 01830
MLS# 73417052Listed by: Lamacchia Realty, Inc. - Open Sun, 12 to 1:30pmNew
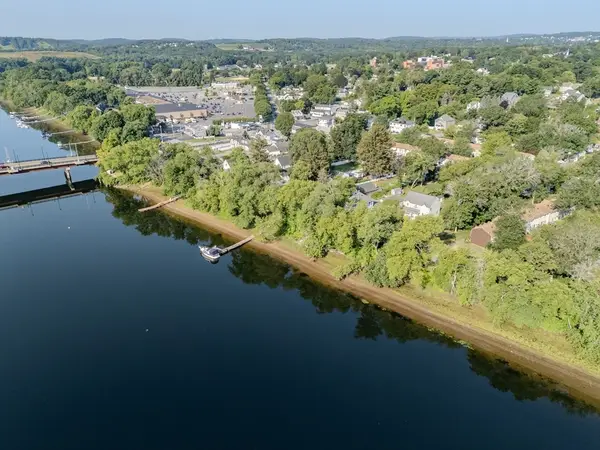 $639,900Active3 beds 3 baths1,564 sq. ft.
$639,900Active3 beds 3 baths1,564 sq. ft.28 Coffin Ave, Haverhill, MA 01830
MLS# 73416808Listed by: Ian Handel Real Estate LLC - Open Sat, 2 to 3:30pmNew
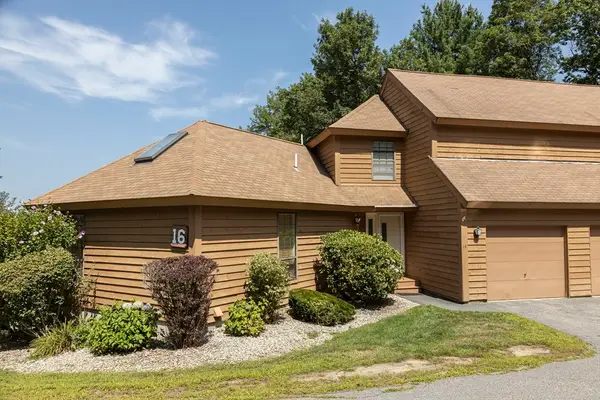 $469,900Active2 beds 2 baths1,804 sq. ft.
$469,900Active2 beds 2 baths1,804 sq. ft.14 West Meadow #16F, Haverhill, MA 01832
MLS# 73416614Listed by: Keller Williams Realty - New
 $450,000Active-- beds -- baths2,785 sq. ft.
$450,000Active-- beds -- baths2,785 sq. ft.399 South Main St, Haverhill, MA 01835
MLS# 73416425Listed by: Weichert Realtors' Daher Companies - Open Sat, 10:45 to 11:45amNew
 $314,900Active2 beds 1 baths955 sq. ft.
$314,900Active2 beds 1 baths955 sq. ft.72 River Street #3, Haverhill, MA 01832
MLS# 73416322Listed by: Atlantic Coast Homes,Inc - Open Thu, 2:30 to 4pmNew
 $450,000Active4 beds 1 baths1,985 sq. ft.
$450,000Active4 beds 1 baths1,985 sq. ft.451 Primrose St, Haverhill, MA 01830
MLS# 73416115Listed by: Coldwell Banker Realty - Haverhill

