213 Farrwood Dr #213, Haverhill, MA 01835
Local realty services provided by:ERA M. Connie Laplante Real Estate
213 Farrwood Dr #213,Haverhill, MA 01835
$389,000
- 2 Beds
- 2 Baths
- 1,605 sq. ft.
- Condominium
- Active
Upcoming open houses
- Sun, Sep 2102:00 pm - 03:30 pm
Listed by:wendy l. willis
Office:keller williams realty evolution
MLS#:73431237
Source:MLSPIN
Price summary
- Price:$389,000
- Price per sq. ft.:$242.37
- Monthly HOA dues:$238
About this home
Smart living meets convenience in this beautifully maintained Bradford condo, just minutes from the North Andover line. This smart home features Wi-Fi controlled lighting, Ring security, and Nest Wi-Fi fire alarms for peace of mind. The open-concept kitchen, dining, and living room are perfect for today’s lifestyle, while well-scaled bedrooms provide comfort and flexibility on the second floor. Head down to the walk out lower level and enjoy a family room with a beverage bar, extra closet space/storage, office area and laundry. Step out onto the spacious and private deck and enjoy serene views of trees, or relax on the private patio off the finished lower level. Low condo fees, maintenance-free living, and last year’s special assessment already paid in full make this an easy choice. Updated and move-in ready, all that’s left to do is enjoy the modern conveniences and tranquil setting. FIRST SHOWING AT SUNDAY OPEN HOUSE 2 TO 3:30. HURRY THIS ONE IS PRICED TO MOVE!
Contact an agent
Home facts
- Year built:1983
- Listing ID #:73431237
- Updated:September 16, 2025 at 04:50 PM
Rooms and interior
- Bedrooms:2
- Total bathrooms:2
- Full bathrooms:1
- Half bathrooms:1
- Living area:1,605 sq. ft.
Heating and cooling
- Cooling:Central Air
- Heating:Forced Air, Natural Gas
Structure and exterior
- Roof:Shingle
- Year built:1983
- Building area:1,605 sq. ft.
Schools
- High school:Hav Hs
- Middle school:Hav Ms
- Elementary school:Hav Elem
Utilities
- Water:Public
- Sewer:Public Sewer
Finances and disclosures
- Price:$389,000
- Price per sq. ft.:$242.37
- Tax amount:$3,690 (2025)
New listings near 213 Farrwood Dr #213
- New
 $419,990Active2 beds 2 baths1,000 sq. ft.
$419,990Active2 beds 2 baths1,000 sq. ft.43 Mercury Ter #43, Haverhill, MA 01832
MLS# 73431318Listed by: Lyv Realty - New
 $295,000Active2 beds 1 baths852 sq. ft.
$295,000Active2 beds 1 baths852 sq. ft.402 River St #3E, Haverhill, MA 01832
MLS# 73431216Listed by: Kearns Nardone Realty LLC - Open Sat, 11am to 12:30pmNew
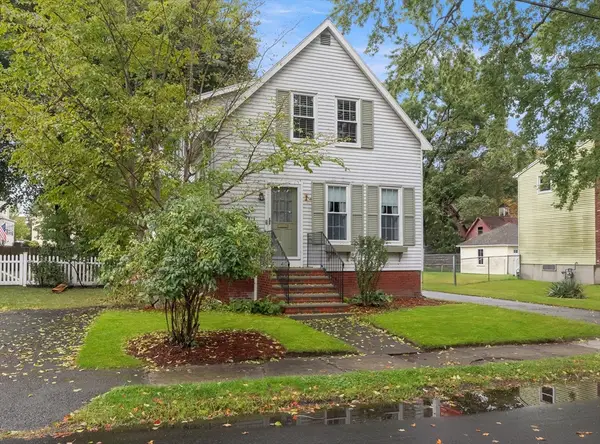 $489,000Active3 beds 2 baths1,120 sq. ft.
$489,000Active3 beds 2 baths1,120 sq. ft.40 Haseltine Street, Haverhill, MA 01835
MLS# 73431128Listed by: Keller Williams Realty Evolution - New
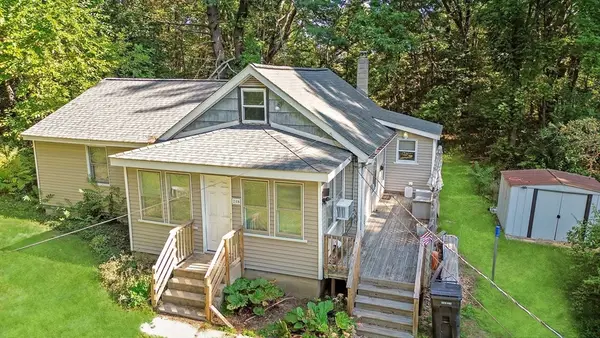 $349,900Active3 beds 1 baths1,112 sq. ft.
$349,900Active3 beds 1 baths1,112 sq. ft.218 Old Groveland Rd, Haverhill, MA 01835
MLS# 73430724Listed by: Realty One Group Nest - New
 $729,900Active6 beds 3 baths3,711 sq. ft.
$729,900Active6 beds 3 baths3,711 sq. ft.23 Arlington St, Haverhill, MA 01830
MLS# 73430750Listed by: Keller Williams Realty-Merrimack - Open Sat, 11am to 12:30pmNew
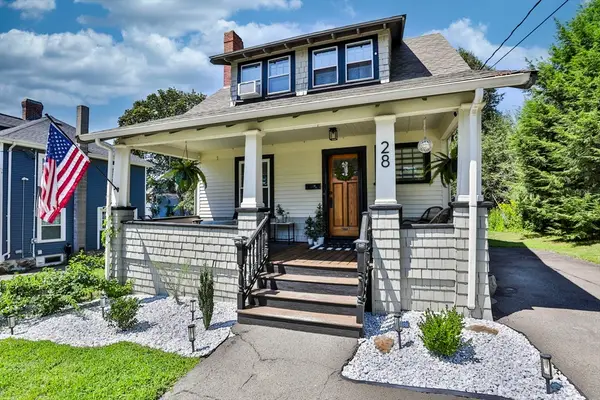 $570,000Active3 beds 2 baths1,140 sq. ft.
$570,000Active3 beds 2 baths1,140 sq. ft.28 Rutherford Ave, Haverhill, MA 01830
MLS# 73430765Listed by: RE/MAX Bentley's - New
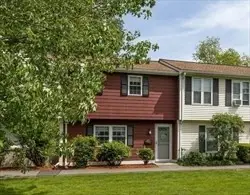 $379,500Active2 beds 2 baths1,164 sq. ft.
$379,500Active2 beds 2 baths1,164 sq. ft.144H Old Ferry Rd. #H, Haverhill, MA 01830
MLS# 73430539Listed by: New Age Real Estate - New
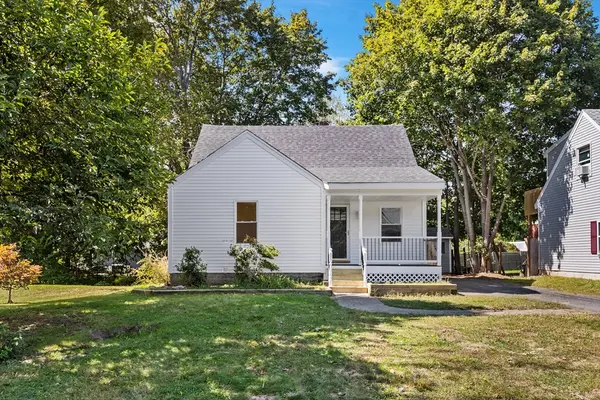 $579,900Active3 beds 2 baths1,875 sq. ft.
$579,900Active3 beds 2 baths1,875 sq. ft.48 Coolidge Ave, Haverhill, MA 01832
MLS# 73430428Listed by: Cameron Real Estate Group - New
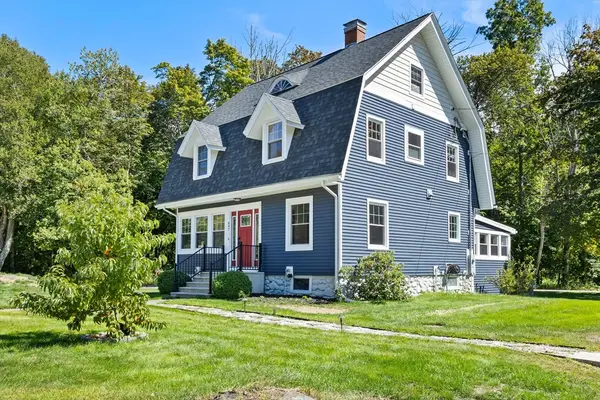 $550,000Active4 beds 1 baths1,908 sq. ft.
$550,000Active4 beds 1 baths1,908 sq. ft.897 Amesbury Rd, Haverhill, MA 01830
MLS# 73430185Listed by: Keller Williams Realty-Merrimack
