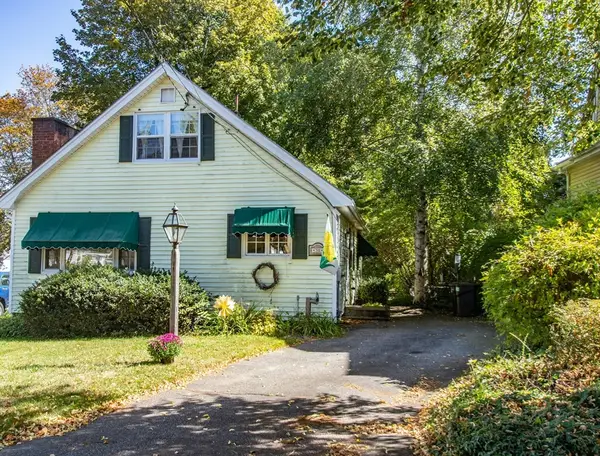23 Lincolnshire Dr, Haverhill, MA 01835
Local realty services provided by:ERA Key Realty Services
23 Lincolnshire Dr,Haverhill, MA 01835
$660,000
- 3 Beds
- 2 Baths
- 1,708 sq. ft.
- Single family
- Active
Listed by:lisa johnson sevajian
Office:compass
MLS#:73433332
Source:MLSPIN
Price summary
- Price:$660,000
- Price per sq. ft.:$386.42
About this home
Beautiful - Extensively Updated home set really comfortably in one of Bradford's most sought after neighborhoods complete with inground pool & cabana shed + 4 garage spots! Ideal home for someone who wants totally move in condition with bonus space for cars, bikes, workshop, office? OR maybe create ADU/ in-law suite. Bonus 2 bay garage has 640ish sq ft with windows, doors, heat, the best part is it's not in a basement. You'll LOVE high quality young kitchen w/ Thomasville wood cabinets - soft close drawers, dove tail construction, tile backsplash, stone counters, stainless appliances & skylight. It flows perfectly for entertaining to the living room, dining area & sunroom. Living room offers custom builtins w/wood fireplace, family room w/wood fireplace. Beautiful new full bath.Updated flooring throughout, some spaces freshly painted. Work by master craftsmen Cote & Foster for quality. Gas heat, Central AC, town water & sewer, A+ neighborhood. Showings by appointment.t
Contact an agent
Home facts
- Year built:1978
- Listing ID #:73433332
- Updated:September 26, 2025 at 12:20 PM
Rooms and interior
- Bedrooms:3
- Total bathrooms:2
- Full bathrooms:1
- Half bathrooms:1
- Living area:1,708 sq. ft.
Heating and cooling
- Cooling:Central Air
- Heating:Forced Air, Natural Gas
Structure and exterior
- Roof:Shingle
- Year built:1978
- Building area:1,708 sq. ft.
- Lot area:0.34 Acres
Utilities
- Water:Public
- Sewer:Public Sewer
Finances and disclosures
- Price:$660,000
- Price per sq. ft.:$386.42
- Tax amount:$5,618 (2025)
New listings near 23 Lincolnshire Dr
- New
 $689,000Active8 beds 2 baths2,468 sq. ft.
$689,000Active8 beds 2 baths2,468 sq. ft.16 Fountain St, Haverhill, MA 01830
MLS# 73435869Listed by: J. Borstell Real Estate, Inc. - Open Sat, 11am to 1pmNew
 $719,900Active3 beds 3 baths2,100 sq. ft.
$719,900Active3 beds 3 baths2,100 sq. ft.340 Kingsbury Avenue, Haverhill, MA 01835
MLS# 73435733Listed by: Lamacchia Realty, Inc. - Open Sun, 11am to 1pmNew
 $470,000Active2 beds 3 baths2,032 sq. ft.
$470,000Active2 beds 3 baths2,032 sq. ft.38 Brickett Hill Circle #38, Haverhill, MA 01830
MLS# 73435614Listed by: Diamond Key Real Estate - Open Sat, 11am to 1pmNew
 $365,000Active2 beds 2 baths1,400 sq. ft.
$365,000Active2 beds 2 baths1,400 sq. ft.28 Morgan Dr. #28, Haverhill, MA 01832
MLS# 73435522Listed by: Lamacchia Realty, Inc. - New
 $325,000Active2 beds 1 baths735 sq. ft.
$325,000Active2 beds 1 baths735 sq. ft.186 Brandy Brow Rd, Haverhill, MA 01830
MLS# 73435325Listed by: LA Realty and Property Consulting, LLC - Open Sun, 11am to 1pmNew
 $524,900Active2 beds 2 baths1,621 sq. ft.
$524,900Active2 beds 2 baths1,621 sq. ft.119 Brickett Hill #119, Haverhill, MA 01830
MLS# 73435333Listed by: Century 21 McLennan & Company - New
 $244,900Active1 beds 1 baths839 sq. ft.
$244,900Active1 beds 1 baths839 sq. ft.72 River Street #1, Haverhill, MA 01832
MLS# 73434855Listed by: Atlantic Coast Homes,Inc - Open Sat, 11am to 1pmNew
 $485,000Active4 beds 2 baths1,215 sq. ft.
$485,000Active4 beds 2 baths1,215 sq. ft.30 Colby St, Haverhill, MA 01835
MLS# 73434910Listed by: Zaharias Real Estate, LLC - Open Sat, 11am to 12:30pmNew
 $569,000Active3 beds 1 baths1,383 sq. ft.
$569,000Active3 beds 1 baths1,383 sq. ft.23 Adele Avenue, Haverhill, MA 01832
MLS# 73434926Listed by: Foundation Brokerage Group - Open Sun, 11am to 1pmNew
 $765,000Active4 beds 2 baths2,366 sq. ft.
$765,000Active4 beds 2 baths2,366 sq. ft.81-83 Marshland St, Haverhill, MA 01830
MLS# 73434663Listed by: William Raveis Real Estate
