43 Buttonwoods Ave, Haverhill, MA 01830
Local realty services provided by:ERA Millennium Real Estate
Upcoming open houses
- Sat, Oct 1812:00 pm - 02:00 pm
- Sun, Oct 1912:00 pm - 02:00 pm
Listed by:shannon barror
Office:keller williams realty evolution
MLS#:73443994
Source:MLSPIN
Price summary
- Price:$549,000
- Price per sq. ft.:$263.56
About this home
This 2000+ sq. ft. colonial is located in sought after Riverside area within a tree lined premium neighborhood. A must-see home, 43 Buttonwoods Ave. greets you with tremendous curb appeal framed by a lush yard sure to be the envy of all your friends and visitors. Open floorplan features warm HW,charming period details and plenty of room for entertaining and hosting gatherings in the upcoming holidays. Recent updates include inviting new back deck (2024),new roof ( 2020),ext. painting ( 2025) stainless fridge (2020) and stainless dishwasher (2025). Large rooms are featured throughout the home, including a 22 x 19 bonus room on the upper level Timeless character blends nicely with more modern decor at every turn, beginning with entry foyer w/beautiful built-in feature.Oversized kitchen is bright and sunny and can be appreciated as the spacious country kitchen as it is, or be modernize to your taste. 3BR plus office. Ideally located near schools,river,parks,highway,commuter rail and town.
Contact an agent
Home facts
- Year built:1900
- Listing ID #:73443994
- Updated:October 17, 2025 at 10:33 AM
Rooms and interior
- Bedrooms:3
- Total bathrooms:2
- Full bathrooms:1
- Half bathrooms:1
- Living area:2,083 sq. ft.
Heating and cooling
- Heating:Central, Natural Gas, Steam
Structure and exterior
- Roof:Shingle
- Year built:1900
- Building area:2,083 sq. ft.
- Lot area:0.35 Acres
Schools
- High school:Hhs
- Middle school:Nettle
- Elementary school:Golden Hill
Utilities
- Water:Public
- Sewer:Public Sewer
Finances and disclosures
- Price:$549,000
- Price per sq. ft.:$263.56
- Tax amount:$5,720 (2025)
New listings near 43 Buttonwoods Ave
- Open Sat, 1 to 2:30pmNew
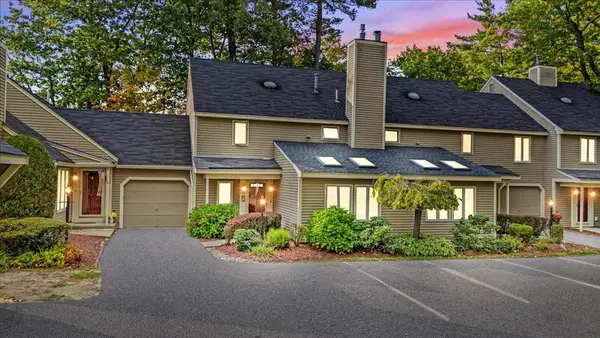 $465,000Active3 beds 3 baths1,603 sq. ft.
$465,000Active3 beds 3 baths1,603 sq. ft.120 Brickett Hill Circle #120, Haverhill, MA 01830
MLS# 73444683Listed by: Berkshire Hathaway HomeServices Verani Realty - Open Sat, 12:30 to 2pmNew
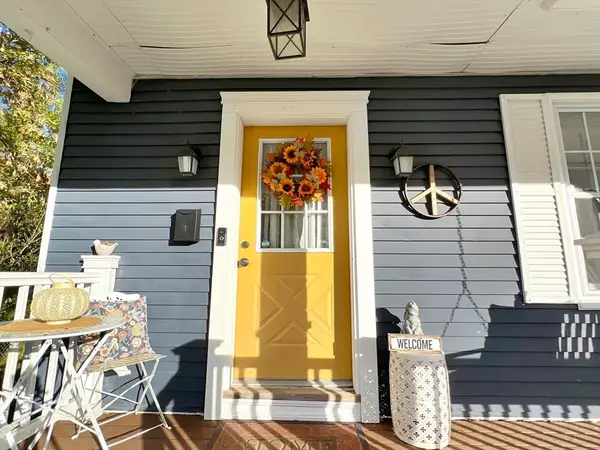 $450,000Active3 beds 1 baths1,094 sq. ft.
$450,000Active3 beds 1 baths1,094 sq. ft.7 Pearson St, Haverhill, MA 01830
MLS# 73444694Listed by: Keller Williams Realty Evolution - Open Sat, 11am to 12:30pmNew
 $799,900Active5 beds 3 baths1,704 sq. ft.
$799,900Active5 beds 3 baths1,704 sq. ft.374 River St, Haverhill, MA 01832
MLS# 73444500Listed by: Coldwell Banker Realty - Haverhill - Open Sat, 11am to 12:30pmNew
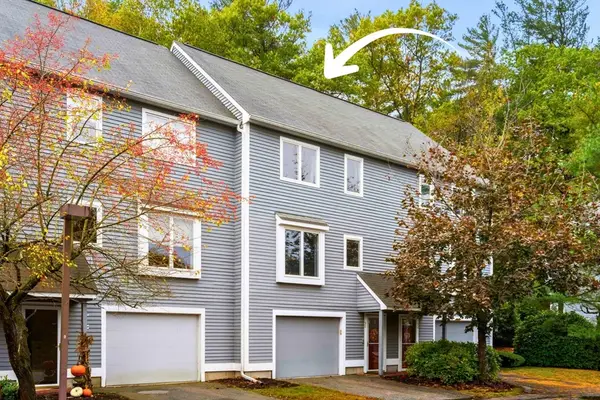 $429,900Active2 beds 2 baths1,316 sq. ft.
$429,900Active2 beds 2 baths1,316 sq. ft.30 Country Hill Ln #29, Haverhill, MA 01832
MLS# 73444165Listed by: RE/MAX Bentley's - Open Sat, 11am to 1pmNew
 $549,900Active3 beds 2 baths1,326 sq. ft.
$549,900Active3 beds 2 baths1,326 sq. ft.6 Lilacwood Circle, Haverhill, MA 01832
MLS# 73444156Listed by: Homesmart Success Realty - Open Sun, 11am to 1pmNew
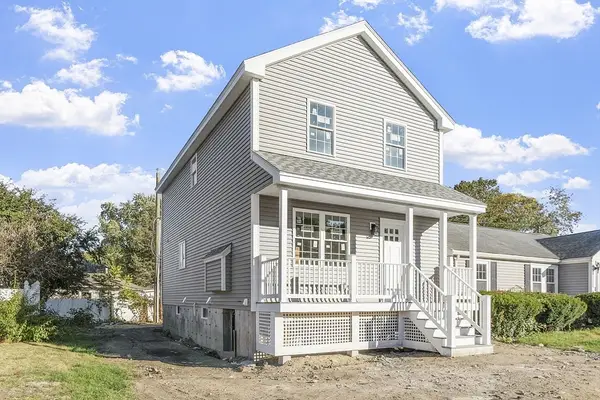 $564,900Active3 beds 2 baths1,429 sq. ft.
$564,900Active3 beds 2 baths1,429 sq. ft.12 Greystone #12, Haverhill, MA 01835
MLS# 73443944Listed by: Berkshire Hathaway HomeServices Verani Realty Bradford - Open Sun, 11am to 1pmNew
 $469,900Active3 beds 2 baths1,712 sq. ft.
$469,900Active3 beds 2 baths1,712 sq. ft.14 Greystone Ave #14, Haverhill, MA 01835
MLS# 73443945Listed by: Berkshire Hathaway HomeServices Verani Realty Bradford - Open Sat, 11am to 1pmNew
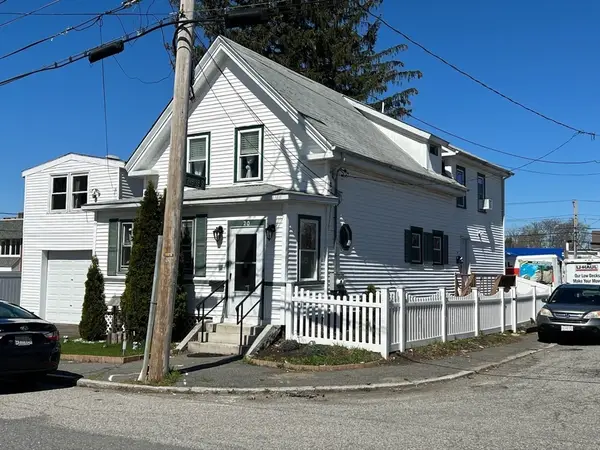 $649,900Active5 beds 3 baths1,840 sq. ft.
$649,900Active5 beds 3 baths1,840 sq. ft.20 Ashland St., Haverhill, MA 01830
MLS# 73443995Listed by: Century 21 North East - Open Sat, 1 to 2:30pmNew
 $550,000Active4 beds 2 baths1,778 sq. ft.
$550,000Active4 beds 2 baths1,778 sq. ft.12 Munroe St, Haverhill, MA 01830
MLS# 73443633Listed by: William Raveis R.E. & Home Services
