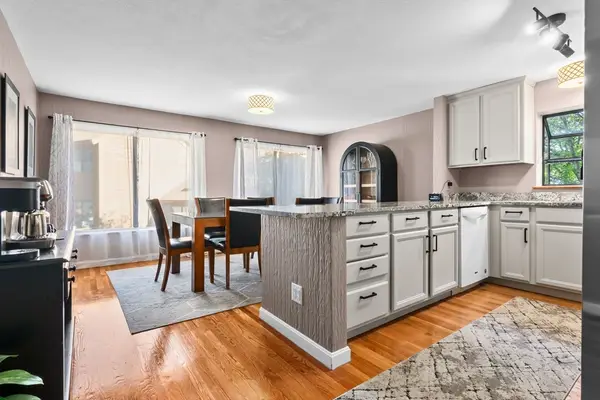65 Stetson St, Haverhill, MA 01835
Local realty services provided by:ERA Key Realty Services
Upcoming open houses
- Sat, Oct 0402:00 pm - 03:30 pm
- Sun, Oct 0511:30 am - 01:00 pm
Listed by:the ternullo real estate team
Office:leading edge real estate
MLS#:73437946
Source:MLSPIN
Price summary
- Price:$479,900
- Price per sq. ft.:$415.86
About this home
Classic Craftsman bungalow graces a prime corner lot in coveted Bradford! This charming home captivates with distinctive curb appeal, featuring an inviting farmer's porch and characteristic architectural style that stands apart from cookie-cutter designs. The .25-acre corner setting creates enhanced privacy and spacious outdoor living. Inside, 1,154 square feet reveals abundant potential. The bright 13x12 living room centers around an original fireplace, flowing into a flexible dining space. Generous kitchen offers eat-in potential plus access to the deck for outdoor grilling and entertaining. First-floor bedroom adds the option for single level living, Upstairs, two bedrooms plus bonus space ideal for creating a second bath. Set in Bradford's sought-after suburban atmosphere, where pride of ownership shines through well-maintained properties and tree-lined streets. Ideal canvas for first-time buyers ready to transform this diamond-in-the-rough into their dream home!
Contact an agent
Home facts
- Year built:1927
- Listing ID #:73437946
- Updated:October 03, 2025 at 10:36 AM
Rooms and interior
- Bedrooms:3
- Total bathrooms:1
- Full bathrooms:1
- Living area:1,154 sq. ft.
Heating and cooling
- Cooling:Central Air
- Heating:Electric Baseboard, Forced Air, Natural Gas
Structure and exterior
- Year built:1927
- Building area:1,154 sq. ft.
- Lot area:0.25 Acres
Schools
- High school:Haverhill High
- Middle school:C. D. Hunking
- Elementary school:Bradford
Utilities
- Water:Public
- Sewer:Public Sewer
Finances and disclosures
- Price:$479,900
- Price per sq. ft.:$415.86
- Tax amount:$4,433 (2025)
New listings near 65 Stetson St
- New
 $399,000Active2 beds 2 baths1,616 sq. ft.
$399,000Active2 beds 2 baths1,616 sq. ft.4 Country Meadow Rd #4, Haverhill, MA 01832
MLS# 73439020Listed by: Keller Williams Realty - Open Sat, 10:30am to 12pmNew
 $449,900Active2 beds 2 baths1,710 sq. ft.
$449,900Active2 beds 2 baths1,710 sq. ft.80 Perkins Ct #80, Haverhill, MA 01832
MLS# 73438595Listed by: Realty One Group Nest - Open Sat, 11:30am to 1pmNew
 $679,900Active5 beds 3 baths2,490 sq. ft.
$679,900Active5 beds 3 baths2,490 sq. ft.9 Fountain Street, Haverhill, MA 01830
MLS# 73438477Listed by: RE/MAX Partners - Open Sun, 11am to 12:30pmNew
 $789,000Active5 beds 3 baths2,843 sq. ft.
$789,000Active5 beds 3 baths2,843 sq. ft.37 Byron St, Haverhill, MA 01835
MLS# 73438437Listed by: Four Points Real Estate, LLC - New
 $380,000Active1 beds 2 baths1,050 sq. ft.
$380,000Active1 beds 2 baths1,050 sq. ft.43 West Parrish Ct #30-A, Haverhill, MA 01832
MLS# 73438402Listed by: Berkshire Hathaway HomeServices Verani Realty - Open Sat, 12:30 to 2:30pmNew
 $784,900Active4 beds 3 baths3,068 sq. ft.
$784,900Active4 beds 3 baths3,068 sq. ft.6 Ryan Patrick Way, Haverhill, MA 01832
MLS# 73438166Listed by: Keller Williams Realty - Open Sat, 11:30am to 1pmNew
 $629,900Active3 beds 2 baths2,822 sq. ft.
$629,900Active3 beds 2 baths2,822 sq. ft.9 Berkshire St, Haverhill, MA 01832
MLS# 73438182Listed by: J. Barrett & Company - New
 $699,974Active3 beds 3 baths2,174 sq. ft.
$699,974Active3 beds 3 baths2,174 sq. ft.165 Elliott St, Haverhill, MA 01830
MLS# 73438141Listed by: United Brokers - New
 $899,900Active4 beds 3 baths2,196 sq. ft.
$899,900Active4 beds 3 baths2,196 sq. ft.28 Emma Rose Circle #Lot 2, Haverhill, MA 01832
MLS# 73438039Listed by: Coldwell Banker Realty - Haverhill - New
 $214,900Active3 beds 1 baths920 sq. ft.
$214,900Active3 beds 1 baths920 sq. ft.64 Pilling St #B, Haverhill, MA 01832
MLS# 73438072Listed by: Century 21 North East
