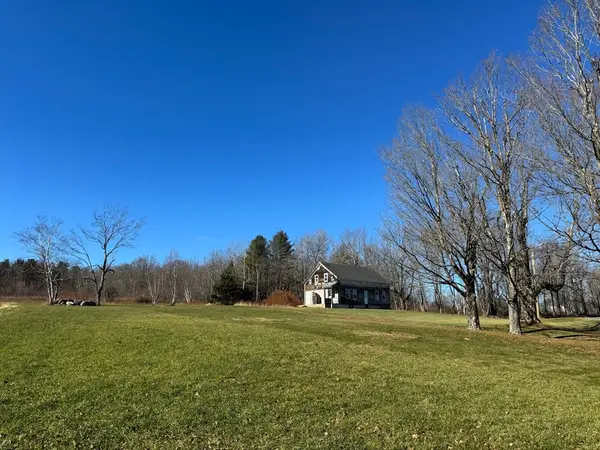49 East Rd, Hawley, MA 01339
Local realty services provided by:Cohn & Company ERA Powered
Listed by:
- Ted Hanna(413) 223 - 1368Cohn & Company ERA Powered
MLS#:73457903
Source:MLSPIN
Price summary
- Price:$799,000
- Price per sq. ft.:$318.45
About this home
Do you dream of living where adventure starts right at your door, this home delivers. Set in the countryside and abutting Berkshire East Mountain Resort, this contemporary retreat offers four seasons of fun in your backyard. Ski or snowboard from home, then enjoy mountain biking, ziplining, the mountain coaster, or days on the Deerfield River fishing, rafting, or kayaking. Inside, the home feels like a modern mountain lodge with a wide open great room and kitchen made for gathering after a day outdoors. The custom primary suite is a true retreat with brand new picture windows showcasing sweeping mountain views. The kitchen features quartz countertops, maple cabinets, and stainless appliances. The lower level includes two additional bedrooms, a full bath, and a rec room with a wet bar, perfect for guests. Outside, unwind on the custom patio with a built in fire pit and hot tub overlooking the valley. With a brand new septic and easy access to I 91, this is a rare mountain escape.
Contact an agent
Home facts
- Year built:1972
- Listing ID #:73457903
- Updated:January 03, 2026 at 11:26 AM
Rooms and interior
- Bedrooms:5
- Total bathrooms:3
- Full bathrooms:3
- Living area:2,509 sq. ft.
Heating and cooling
- Heating:Pellet Stove, Propane
Structure and exterior
- Roof:Shingle
- Year built:1972
- Building area:2,509 sq. ft.
- Lot area:3.11 Acres
Schools
- High school:Mohawk
- Middle school:Mohawk
- Elementary school:Hawlemont
Utilities
- Water:Private
- Sewer:Private Sewer
Finances and disclosures
- Price:$799,000
- Price per sq. ft.:$318.45
- Tax amount:$6,829 (2025)
New listings near 49 East Rd
 $109,000Active-- beds -- baths1,708 sq. ft.
$109,000Active-- beds -- baths1,708 sq. ft.292 East Hawley Road, Hawley, MA 01339
MLS# 73456371Listed by: Coldwell Banker Community REALTORS® Listed by ERA$1,000,000Active173 Acres
Listed by ERA$1,000,000Active173 Acres63 West Hawley Rd, Charlemont, MA 01339
MLS# 73380780Listed by: Cohn & Company $100,000Active3.2 Acres
$100,000Active3.2 AcresLot 3.2 East Rd, Hawley, MA 01339
MLS# 73266929Listed by: Coldwell Banker Community REALTORS® $100,000Active3 Acres
$100,000Active3 Acres0, Lot 7 East Rd, Hawley, MA 01339
MLS# 72941656Listed by: Coldwell Banker Community REALTORS®
