102 Central St, Hingham, MA 02043
Local realty services provided by:ERA Millennium Real Estate
102 Central St,Hingham, MA 02043
$1,830,000
- 4 Beds
- 3 Baths
- 3,793 sq. ft.
- Single family
- Active
Listed by: leon merian group, lauren mahoney
Office: compass
MLS#:73451397
Source:MLSPIN
Price summary
- Price:$1,830,000
- Price per sq. ft.:$482.47
About this home
Experience downtown living at its finest at Roseneath Cottage, originally built in 1730 and thoughtfully expanded over time. This remarkable home is tucked away down a long private drive on 1.82 acres, hidden from the street yet only steps from the heart of Hingham Square. Designed with a sense of history and opportunity, the property features gardens & brick patios planned by Frederick Law Olmsted, the famed landscape architect behind Central Park. Inside, the original portion of the home showcases antique charm with four fireplaces spread across the library, den, living, and dining rooms. Blending seamlessly with these historic details are modern comforts: a spacious eat-in kitchen with an oversized center island, a generous primary suite, three additional bedrooms, and a sun porch overlooking the grounds. This is a rare chance to own a hidden gem in downtown Hingham. A home that perfectly balances antique character, modern living, and a private setting just moments from the Square!
Contact an agent
Home facts
- Year built:1730
- Listing ID #:73451397
- Updated:December 27, 2025 at 02:55 AM
Rooms and interior
- Bedrooms:4
- Total bathrooms:3
- Full bathrooms:2
- Half bathrooms:1
- Living area:3,793 sq. ft.
Heating and cooling
- Cooling:Window Unit(s)
- Heating:Baseboard, Fireplace, Fireplace(s), Hot Water, Oil
Structure and exterior
- Roof:Shingle
- Year built:1730
- Building area:3,793 sq. ft.
- Lot area:1.82 Acres
Schools
- High school:Hingham High
- Middle school:Hingham Middle
- Elementary school:Foster
Utilities
- Water:Public
- Sewer:Private Sewer
Finances and disclosures
- Price:$1,830,000
- Price per sq. ft.:$482.47
- Tax amount:$10,241 (2025)
New listings near 102 Central St
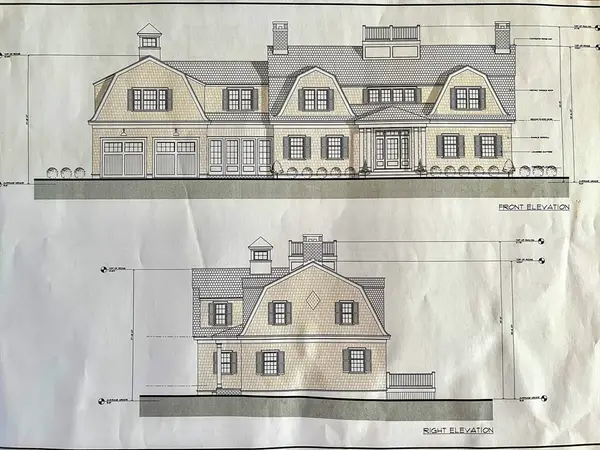 $3,900,000Active5 beds 5 baths5,400 sq. ft.
$3,900,000Active5 beds 5 baths5,400 sq. ft.53 Bel Air Rd. - To Be Built, Hingham, MA 02043
MLS# 73456322Listed by: TLC Real Estate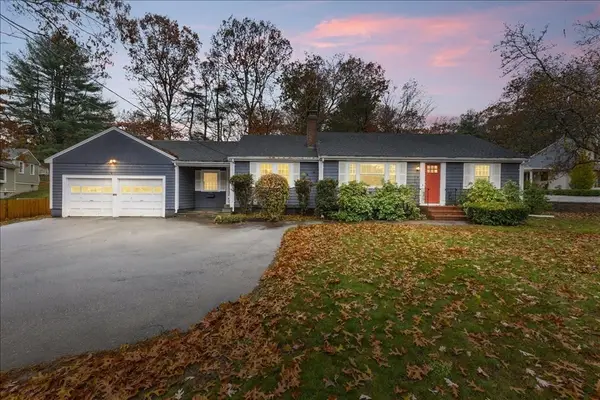 $775,000Active3 beds 1 baths1,431 sq. ft.
$775,000Active3 beds 1 baths1,431 sq. ft.100 Whiting St, Hingham, MA 02043
MLS# 73454283Listed by: RE/MAX Platinum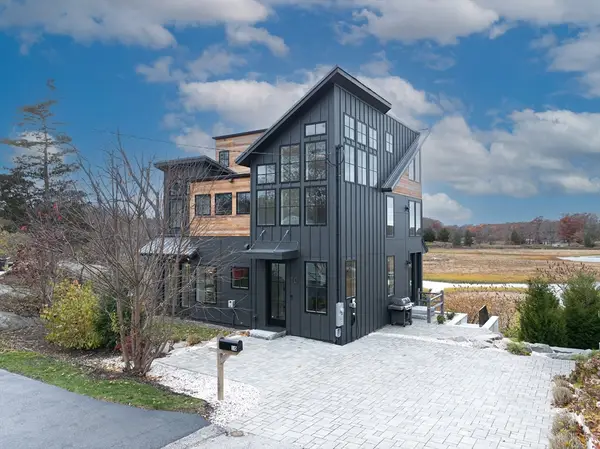 $2,290,000Active3 beds 4 baths3,290 sq. ft.
$2,290,000Active3 beds 4 baths3,290 sq. ft.10 Chestnut Pl, Hingham, MA 02043
MLS# 73454361Listed by: Berkshire Hathaway HomeServices Commonwealth Real Estate $649,900Active2 beds 2 baths1,278 sq. ft.
$649,900Active2 beds 2 baths1,278 sq. ft.246 North, Hingham, MA 02043
MLS# 73452224Listed by: Conway - Hull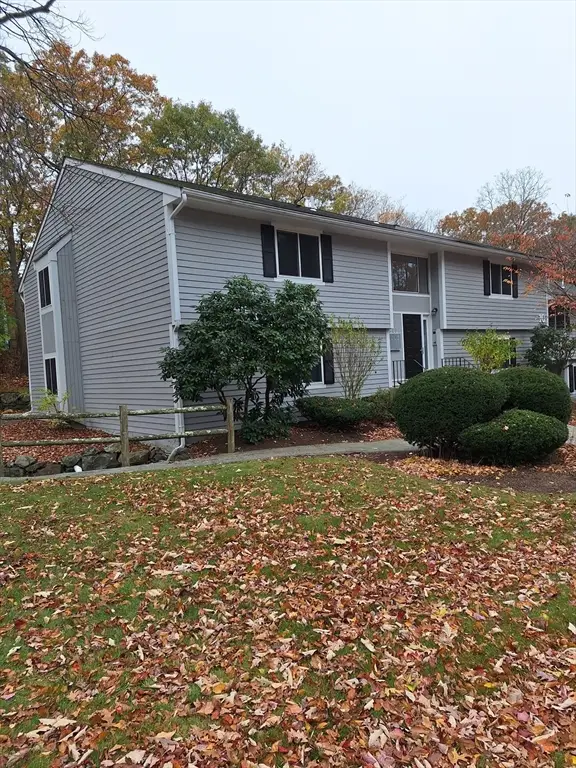 $398,000Active1 beds 1 baths756 sq. ft.
$398,000Active1 beds 1 baths756 sq. ft.10 Beals Cove Rd #C, Hingham, MA 02043
MLS# 73452767Listed by: Get Listed Realty, LLC- Open Sun, 12 to 1:30pm
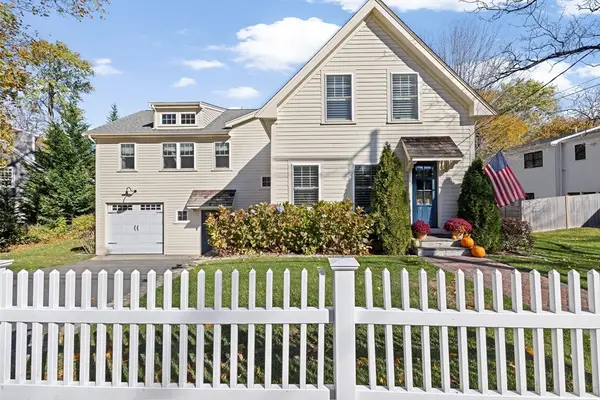 $1,475,000Active4 beds 3 baths2,300 sq. ft.
$1,475,000Active4 beds 3 baths2,300 sq. ft.178 Hersey St, Hingham, MA 02043
MLS# 73452228Listed by: Coldwell Banker Realty - Hingham 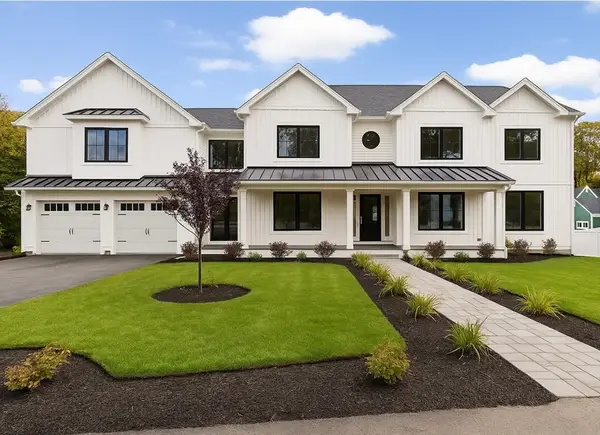 $2,750,000Active5 beds 6 baths4,780 sq. ft.
$2,750,000Active5 beds 6 baths4,780 sq. ft.7 Lewis Ct, Hingham, MA 02043
MLS# 73449776Listed by: Compass- Open Sun, 11am to 1pm
 $3,650,000Active4 beds 6 baths5,350 sq. ft.
$3,650,000Active4 beds 6 baths5,350 sq. ft.12 Daley Road, Hingham, MA 02043
MLS# 73448779Listed by: Compass 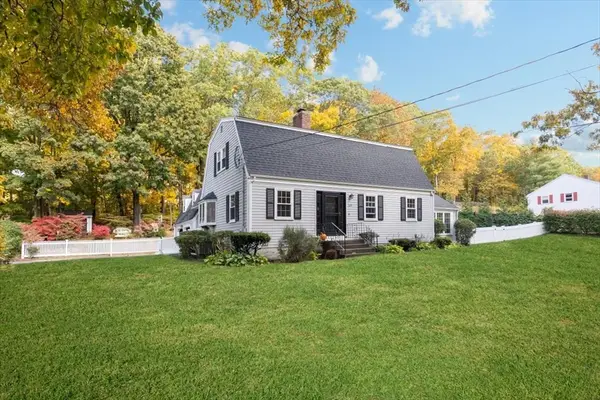 $1,199,000Active4 beds 3 baths2,761 sq. ft.
$1,199,000Active4 beds 3 baths2,761 sq. ft.249 High St, Hingham, MA 02043
MLS# 73447444Listed by: Compass
