93 Kimball Beach Rd, Hingham, MA 02043
Local realty services provided by:Cohn & Company ERA Powered
Listed by: cheryl arbeene
Office: coldwell banker realty - hingham
MLS#:73430874
Source:MLSPIN
Price summary
- Price:$3,690,000
- Price per sq. ft.:$1,127.06
About this home
Experience your dream of direct waterfront living in this Crow point gem. Unsurpassed in a setting unmatched in serenity and visual impact. Upon entering you are immediately enveloped and caught up in the sweeping views. All yours from 3 floors of living, multiple decks, and yard. This Home a master class in thoughtful design, custom finishes and technology. It was curated for a relaxed, upscale lifestyle in one of Hingham most sought-after locations. Perfectly positioned on the waterfront with your own private, direct ocean access. Your boat can be at mooring, launch your kayaks, fish, swim and more. This waterfront neighborhood also has Kimball Beach Association membership available if you choose, with a deep-water community pier and float for more water access and recreation.
Contact an agent
Home facts
- Year built:2021
- Listing ID #:73430874
- Updated:December 02, 2025 at 11:47 AM
Rooms and interior
- Bedrooms:4
- Total bathrooms:5
- Full bathrooms:4
- Half bathrooms:1
- Living area:3,274 sq. ft.
Heating and cooling
- Cooling:4 Cooling Zones, Central Air
- Heating:Forced Air, Heat Pump, Natural Gas
Structure and exterior
- Roof:Metal, Shingle
- Year built:2021
- Building area:3,274 sq. ft.
- Lot area:0.14 Acres
Schools
- High school:Higham
- Middle school:Higham
- Elementary school:Foster
Utilities
- Water:Public
- Sewer:Public Sewer
Finances and disclosures
- Price:$3,690,000
- Price per sq. ft.:$1,127.06
- Tax amount:$32,438 (2025)
New listings near 93 Kimball Beach Rd
- New
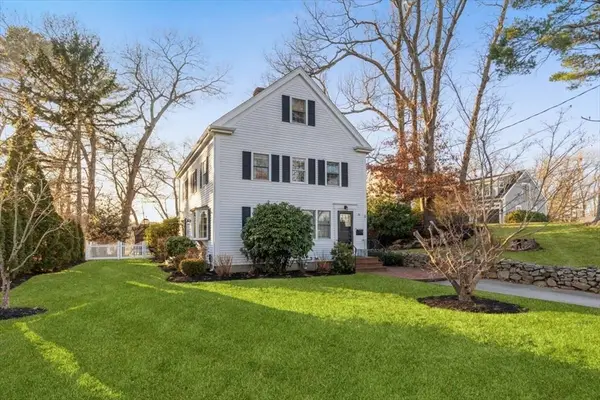 $1,399,000Active4 beds 4 baths3,644 sq. ft.
$1,399,000Active4 beds 4 baths3,644 sq. ft.38 Smith Rd, Hingham, MA 02043
MLS# 73459851Listed by: Compass - New
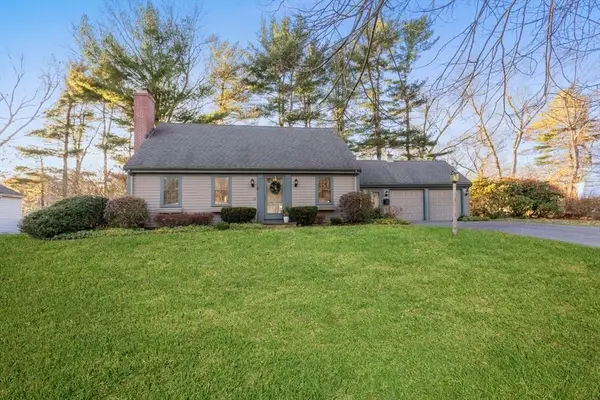 $995,000Active3 beds 2 baths1,613 sq. ft.
$995,000Active3 beds 2 baths1,613 sq. ft.12 Hoover Road, Hingham, MA 02043
MLS# 73458841Listed by: Coldwell Banker Realty - Hingham 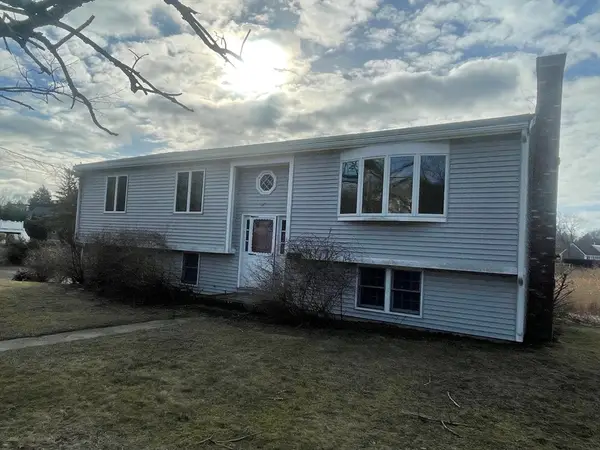 $1,550,000Active3 beds 2 baths2,738 sq. ft.
$1,550,000Active3 beds 2 baths2,738 sq. ft.53 Bel Air Road, Hingham, MA 02043
MLS# 73456321Listed by: TLC Real Estate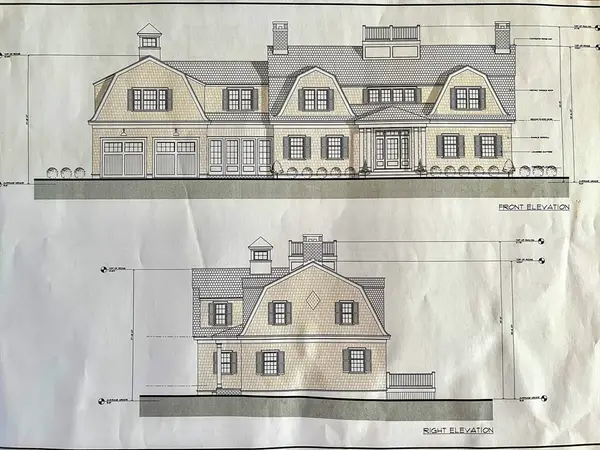 $3,900,000Active5 beds 5 baths5,400 sq. ft.
$3,900,000Active5 beds 5 baths5,400 sq. ft.53 Bel Air Rd. - To Be Built, Hingham, MA 02043
MLS# 73456322Listed by: TLC Real Estate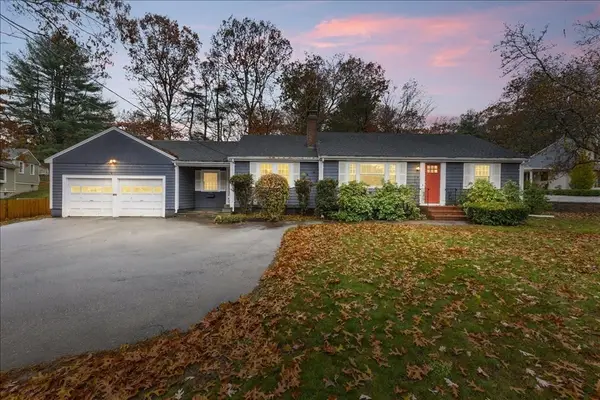 $775,000Active3 beds 1 baths1,431 sq. ft.
$775,000Active3 beds 1 baths1,431 sq. ft.100 Whiting St, Hingham, MA 02043
MLS# 73454283Listed by: RE/MAX Platinum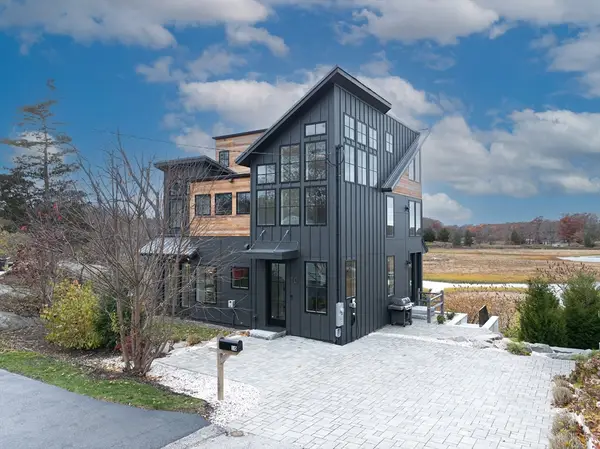 $2,290,000Active3 beds 4 baths3,290 sq. ft.
$2,290,000Active3 beds 4 baths3,290 sq. ft.10 Chestnut Pl, Hingham, MA 02043
MLS# 73454361Listed by: Berkshire Hathaway HomeServices Commonwealth Real Estate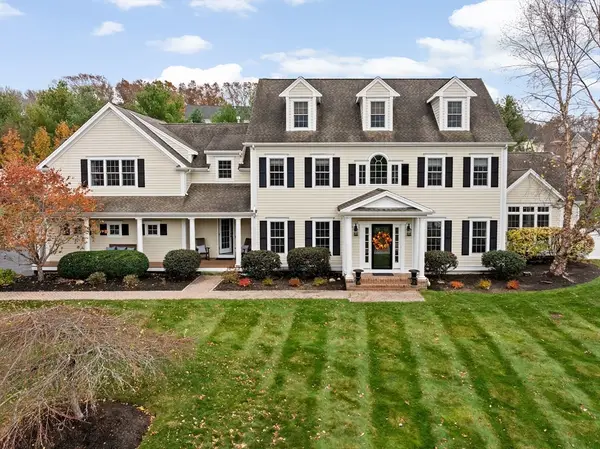 $2,499,000Active4 beds 4 baths5,457 sq. ft.
$2,499,000Active4 beds 4 baths5,457 sq. ft.9 Cranberry Ln, Hingham, MA 02043
MLS# 73454517Listed by: William Raveis R.E. & Home Services $649,900Active2 beds 2 baths1,278 sq. ft.
$649,900Active2 beds 2 baths1,278 sq. ft.246 North, Hingham, MA 02043
MLS# 73452224Listed by: Conway - Hull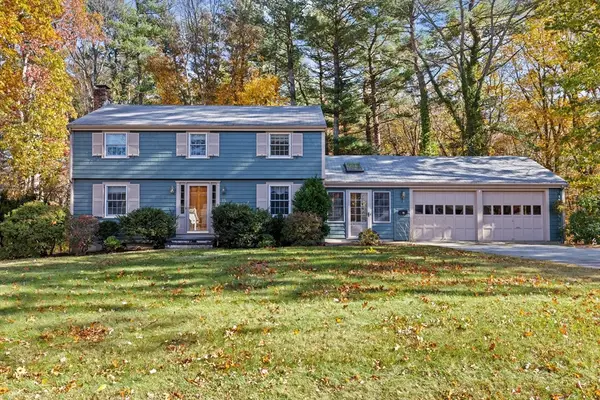 $1,249,000Active4 beds 2 baths1,886 sq. ft.
$1,249,000Active4 beds 2 baths1,886 sq. ft.15 Pioneer Rd, Hingham, MA 02043
MLS# 73453584Listed by: Coldwell Banker Realty - Hingham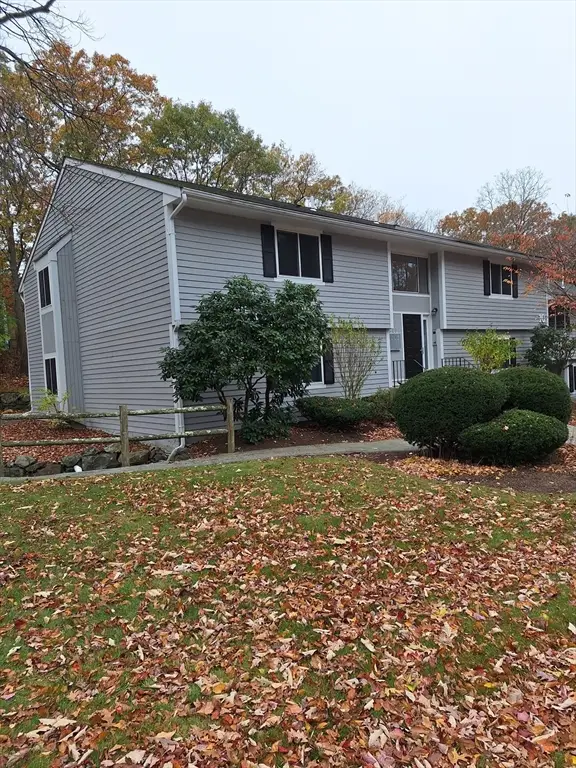 $398,000Active1 beds 1 baths756 sq. ft.
$398,000Active1 beds 1 baths756 sq. ft.10 Beals Cove Rd #C, Hingham, MA 02043
MLS# 73452767Listed by: Get Listed Realty, LLC
