7 Holmes Drive, Holden, MA 01520
Local realty services provided by:ERA Cape Real Estate
7 Holmes Drive,Holden, MA 01520
$989,900
- 4 Beds
- 3 Baths
- 2,807 sq. ft.
- Single family
- Active
Listed by: the lash group, laurie ann babbitt-strapponi
Office: keller williams boston metrowest
MLS#:73405720
Source:MLSPIN
Price summary
- Price:$989,900
- Price per sq. ft.:$352.65
About this home
Looking for the ultimate last-minute holiday gift? Skip the wrapping paper! This exquisite new construction is the one everyone’s dreaming of. Perfectly sited on a premier lot in an exclusive cul-de-sac, this home delivers wow-factor from the start. Offering 4 bedrooms and 2.5 baths, it blends refined living with timeless style. Soaring 9’ ceilings and rich hardwood floors set a warm, welcoming tone throughout. The designer kitchen steals the show with sleek quartz countertops including waterfall island, custom cabinetry, & an open layout made for holiday hosting and everyday fun. Striking black windows add bold architectural flair, paired beautifully with a metal-roofed farmer’s porch for classic charm. The primary suite feels like a personal getaway, featuring a spa-worthy tiled shower, freestanding soaking tub, and spacious walk-in closet. With time still to personalize finishes and select upgrades, this is your chance to secure a dream home in Holden’s newest premier neighborhood!
Contact an agent
Home facts
- Year built:2025
- Listing ID #:73405720
- Updated:December 17, 2025 at 01:54 AM
Rooms and interior
- Bedrooms:4
- Total bathrooms:3
- Full bathrooms:2
- Half bathrooms:1
- Living area:2,807 sq. ft.
Heating and cooling
- Cooling:2 Cooling Zones, Central Air, Heat Pump
- Heating:Central, Heat Pump
Structure and exterior
- Roof:Metal, Shingle
- Year built:2025
- Building area:2,807 sq. ft.
- Lot area:0.93 Acres
Utilities
- Water:Public
- Sewer:Public Sewer
Finances and disclosures
- Price:$989,900
- Price per sq. ft.:$352.65
New listings near 7 Holmes Drive
- Open Sat, 12 to 2pmNew
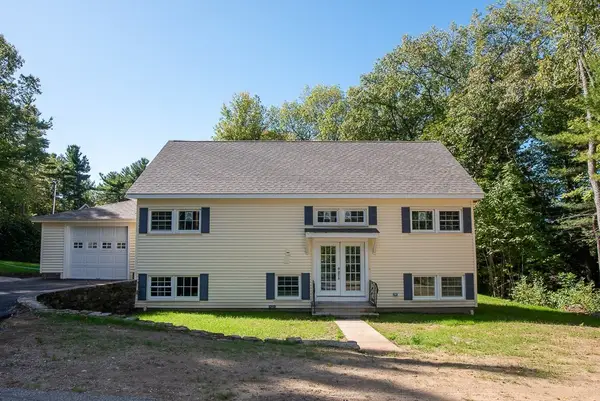 $555,000Active3 beds 3 baths2,100 sq. ft.
$555,000Active3 beds 3 baths2,100 sq. ft.84 Kendall Rd, Holden, MA 01522
MLS# 73462367Listed by: The American Dream Real Estate 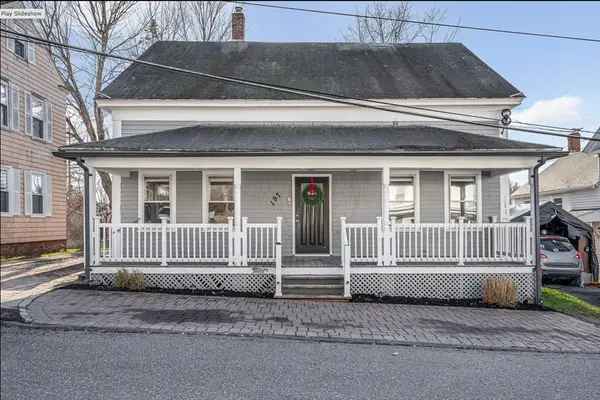 $499,900Active4 beds 3 baths2,244 sq. ft.
$499,900Active4 beds 3 baths2,244 sq. ft.197 High Street, Holden, MA 01522
MLS# 73460178Listed by: Wilson Wolfe Real Estate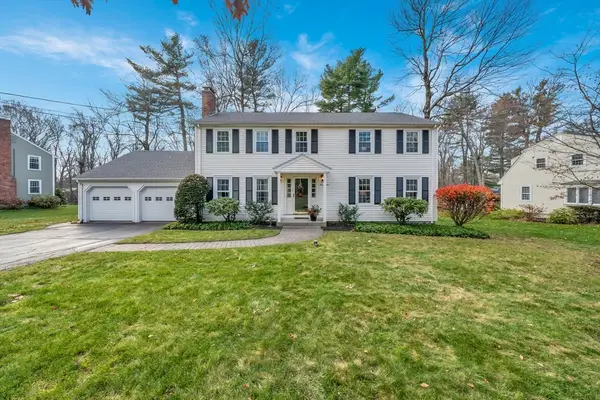 $715,000Active4 beds 3 baths3,157 sq. ft.
$715,000Active4 beds 3 baths3,157 sq. ft.24 John Alden St, Holden, MA 01520
MLS# 73459502Listed by: Lillian Montalto Signature Properties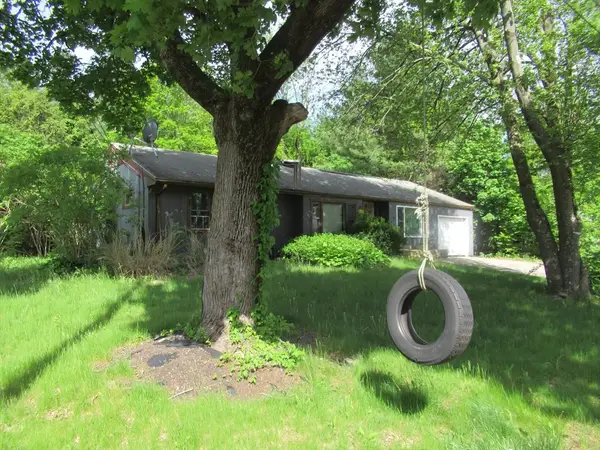 $299,900Active3 beds 2 baths1,104 sq. ft.
$299,900Active3 beds 2 baths1,104 sq. ft.81 Mount View Drive, Holden, MA 01520
MLS# 73458979Listed by: ALL CAPITAL REALTY, LLC $599,000Active3 beds 3 baths1,750 sq. ft.
$599,000Active3 beds 3 baths1,750 sq. ft.168 Twinbrooke Dr, Holden, MA 01520
MLS# 73457690Listed by: Omni Realty Associates, LLC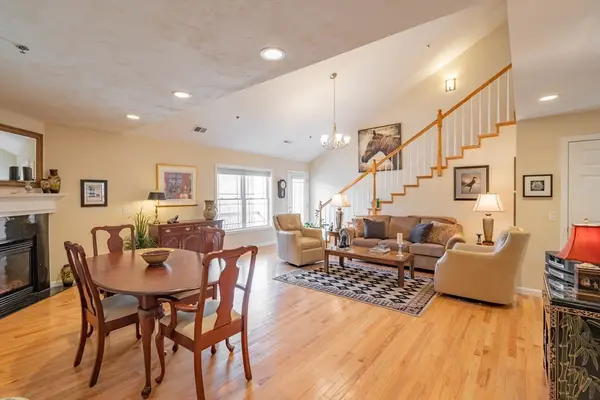 $400,000Active1 beds 2 baths1,654 sq. ft.
$400,000Active1 beds 2 baths1,654 sq. ft.216 Reservoir St #309, Holden, MA 01520
MLS# 73455778Listed by: RE/MAX Vision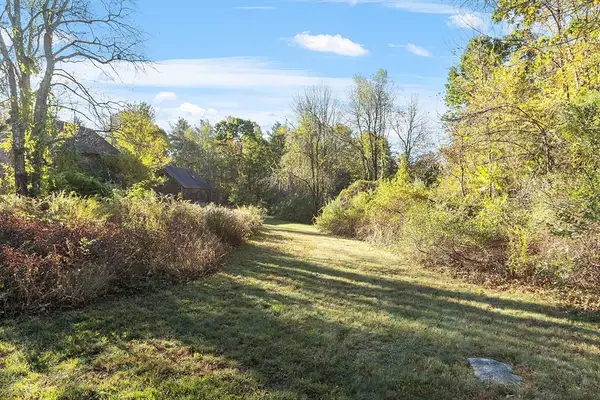 $375,000Active3.03 Acres
$375,000Active3.03 AcresLot 1 Manning St., Holden, MA 01522
MLS# 73453955Listed by: OPEN DOOR Real Estate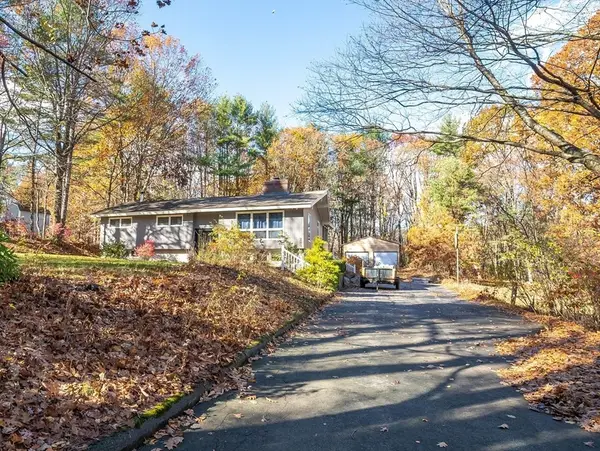 $529,900Active3 beds 3 baths2,318 sq. ft.
$529,900Active3 beds 3 baths2,318 sq. ft.289 Bailey Road, Holden, MA 01520
MLS# 73453569Listed by: Coldwell Banker Realty - Worcester $675,000Active4 beds 3 baths2,710 sq. ft.
$675,000Active4 beds 3 baths2,710 sq. ft.33 Thorny Lea, Holden, MA 01520
MLS# 73452602Listed by: Janice Mitchell R.E., Inc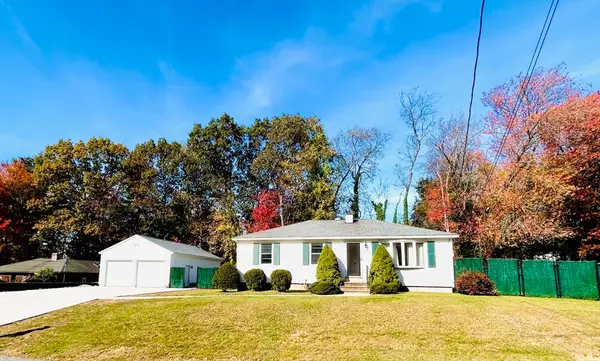 $549,900Active3 beds 1 baths975 sq. ft.
$549,900Active3 beds 1 baths975 sq. ft.23 Gail Dr, Holden, MA 01520
MLS# 73446882Listed by: Janice Mitchell R.E., Inc
