8 Indian Circle #8, Holden, MA 01520
Local realty services provided by:ERA M. Connie Laplante Real Estate
8 Indian Circle #8,Holden, MA 01520
$614,500
- 3 Beds
- 3 Baths
- 1,998 sq. ft.
- Condominium
- Active
Upcoming open houses
- Sun, Oct 1912:30 pm - 02:30 pm
Listed by:the lash group
Office:keller williams boston metrowest
MLS#:73444849
Source:MLSPIN
Price summary
- Price:$614,500
- Price per sq. ft.:$307.56
About this home
Where craftsmanship meets comfort and every detail tells a story. This young three-bedroom, two-and-a-half-bath home radiates warmth, style, and a truly elevated sense of living. The open floor plan invites connection, flowing effortlessly across wide-plank flooring and sun-drenched spaces designed for both everyday ease and entertaining. The impressive kitchen wows with quartz counters, a farmhouse sink, sleek cabinetry, double wall ovens, and a spacious pantry—perfect for gatherings large or small. The first-floor primary en-suite offers a spa-inspired retreat with a luxurious bath and a versatile bonus room ideal for a home office or private lounge. Upstairs, two additional bedrooms, a full bath, and a bright loft provide flexible living for today’s lifestyle. Perfectly situated on a peaceful cul-de-sac with a beautiful walkout basement and plenty of outdoor space, this home delivers an exceptional blend of sophistication, comfort, and modern upgrades—stunning inside and out.
Contact an agent
Home facts
- Year built:2023
- Listing ID #:73444849
- Updated:October 18, 2025 at 10:31 AM
Rooms and interior
- Bedrooms:3
- Total bathrooms:3
- Full bathrooms:2
- Half bathrooms:1
- Living area:1,998 sq. ft.
Heating and cooling
- Cooling:2 Cooling Zones, Central Air
- Heating:Forced Air, Natural Gas
Structure and exterior
- Roof:Shingle
- Year built:2023
- Building area:1,998 sq. ft.
Utilities
- Water:Public
- Sewer:Public Sewer
Finances and disclosures
- Price:$614,500
- Price per sq. ft.:$307.56
- Tax amount:$7,554 (2025)
New listings near 8 Indian Circle #8
- New
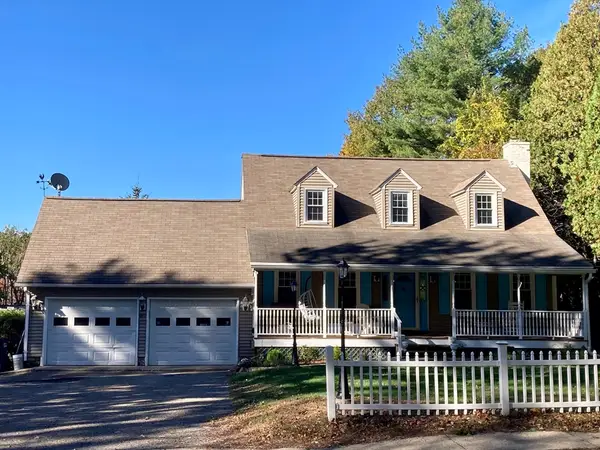 $1,250,000Active6 beds 7 baths4,000 sq. ft.
$1,250,000Active6 beds 7 baths4,000 sq. ft.189 Holden St, Holden, MA 01520
MLS# 73444957Listed by: Holden Realty Inc. - Open Sun, 12:30 to 2:30pmNew
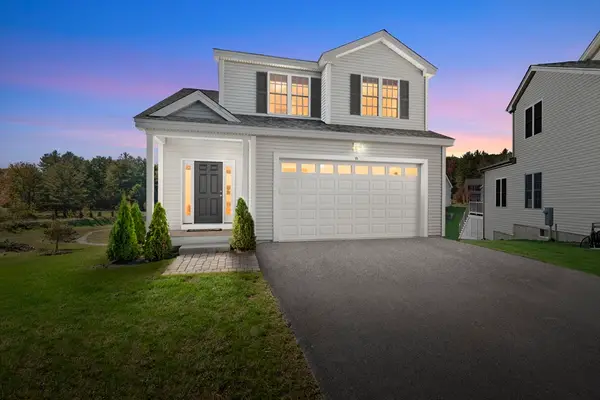 $614,500Active3 beds 3 baths1,998 sq. ft.
$614,500Active3 beds 3 baths1,998 sq. ft.8 Indian Circle #8, Holden, MA 01520
MLS# 73444852Listed by: Keller Williams Boston Metrowest - Open Sun, 10:30am to 12:30pmNew
 $500,000Active3 beds 2 baths1,657 sq. ft.
$500,000Active3 beds 2 baths1,657 sq. ft.47 Chapel St, Holden, MA 01520
MLS# 73443941Listed by: Century 21 Custom Home Realty - New
 $359,900Active2 beds 1 baths946 sq. ft.
$359,900Active2 beds 1 baths946 sq. ft.308 Holden St, Holden, MA 01520
MLS# 73443743Listed by: LAER Realty Partners - Open Sun, 11am to 12:30pmNew
 $719,900Active4 beds 4 baths2,590 sq. ft.
$719,900Active4 beds 4 baths2,590 sq. ft.141 Lovell Rd, Holden, MA 01520
MLS# 73443248Listed by: Gibbs Realty Inc. - New
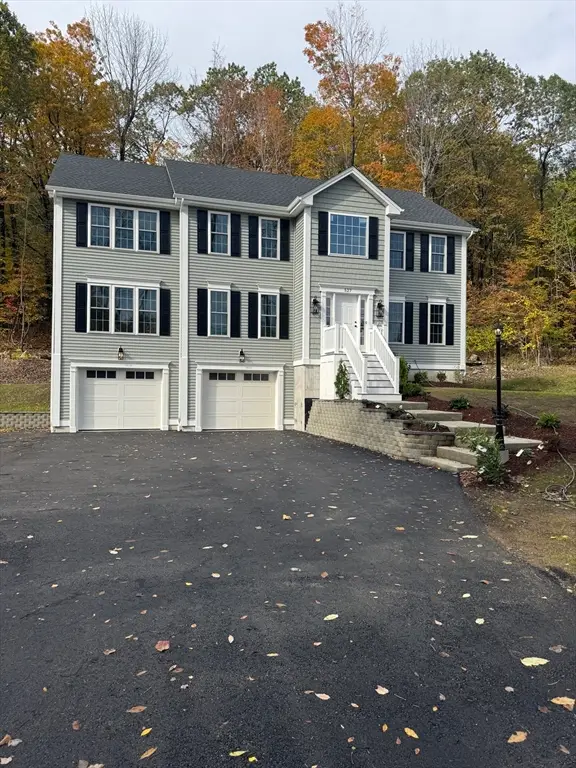 $899,900Active4 beds 3 baths2,624 sq. ft.
$899,900Active4 beds 3 baths2,624 sq. ft.527 Salisbury Street, Holden, MA 01520
MLS# 73443130Listed by: Gallo Builders Realty, LLC - Open Sun, 12 to 1pmNew
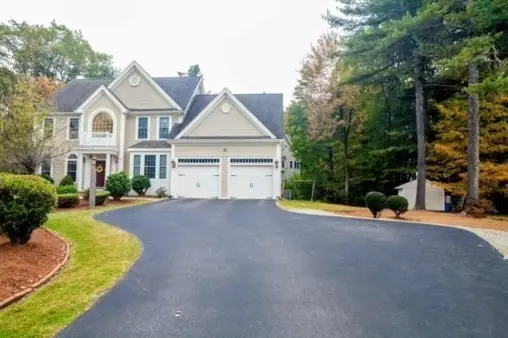 $885,000Active4 beds 3 baths3,109 sq. ft.
$885,000Active4 beds 3 baths3,109 sq. ft.47 Preservation Ln, Holden, MA 01520
MLS# 73442652Listed by: Realty Trust Group, Inc. - New
 $639,900Active4 beds 4 baths2,130 sq. ft.
$639,900Active4 beds 4 baths2,130 sq. ft.47 Banbury Lane, Holden, MA 01520
MLS# 73441877Listed by: Janice Mitchell R.E., Inc 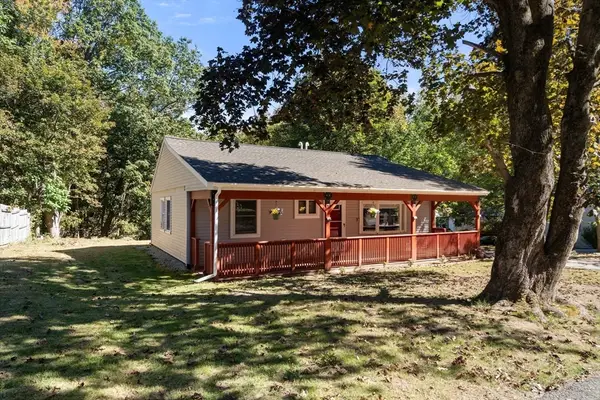 $429,900Active3 beds 1 baths1,014 sq. ft.
$429,900Active3 beds 1 baths1,014 sq. ft.18 Edgewood Dr, Holden, MA 01520
MLS# 73440130Listed by: Coldwell Banker Realty - Worcester
