121 Bullard St, Holliston, MA 01746
Local realty services provided by:ERA The Castelo Group
Upcoming open houses
- Sat, Sep 2702:00 pm - 03:30 pm
- Sun, Sep 2812:00 pm - 01:30 pm
Listed by:ann atamian
Office:gibson sotheby's international realty
MLS#:73432436
Source:MLSPIN
Price summary
- Price:$985,806
- Price per sq. ft.:$261.14
About this home
Exceptional two-level home with two remarkable expansions, designed for entertaining and everyday living. The main level, the social hub, features formal dining and living rooms with fireplace, flowing into a carefully crafted eat-in kitchen with granite, abundant storage, and breakfast bar. The cathedral family room stuns with soaring wood-planked vaulted ceilings, dramatic floor-to-ceiling brick fireplace, hardwood floors, and sliders to a tiered deck overlooking the fenced backyard and serene nature views. A private bedroom and bath are tucked away on this level. The bedroom level offers a primary suite, private sitting room with fireplace, craft room, plus another bedroom. Three-car heated garage includes a second-floor room with full bath, ideal for multi-generational living or home business. Set on 1.6+ acres abutting Bogastow Brook, this home provides a lifestyle you’ll never want to leave and a retreat you’ll be eager to return to each day!
Contact an agent
Home facts
- Year built:1975
- Listing ID #:73432436
- Updated:September 22, 2025 at 03:37 PM
Rooms and interior
- Bedrooms:4
- Total bathrooms:4
- Full bathrooms:4
- Living area:3,775 sq. ft.
Heating and cooling
- Cooling:2 Cooling Zones, Central Air, Ductless
- Heating:Baseboard, Fireplace(s), Heat Pump, Oil, Radiant, Wood Stove
Structure and exterior
- Roof:Shingle
- Year built:1975
- Building area:3,775 sq. ft.
- Lot area:1.63 Acres
Utilities
- Water:Public
- Sewer:Private Sewer
Finances and disclosures
- Price:$985,806
- Price per sq. ft.:$261.14
- Tax amount:$13,885 (2025)
New listings near 121 Bullard St
- New
 $909,000Active4 beds 3 baths2,772 sq. ft.
$909,000Active4 beds 3 baths2,772 sq. ft.62 Ashland, Holliston, MA 01746
MLS# 73435968Listed by: Realty Executives Boston West - New
 $649,900Active4 beds 2 baths1,908 sq. ft.
$649,900Active4 beds 2 baths1,908 sq. ft.185 Chamberlain St, Holliston, MA 01746
MLS# 73435343Listed by: Realty Executives Boston West - Open Sat, 12 to 2pmNew
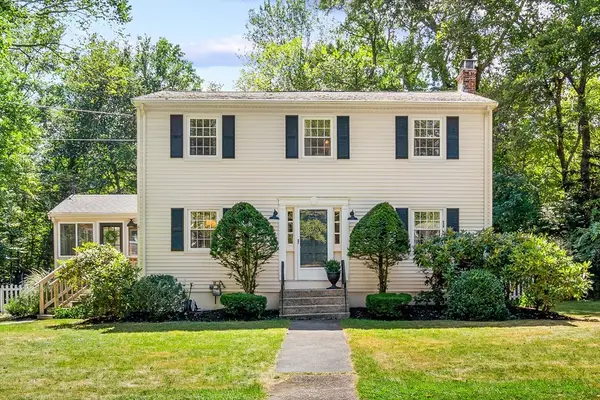 $690,000Active4 beds 2 baths1,849 sq. ft.
$690,000Active4 beds 2 baths1,849 sq. ft.26 Bayberry Ln, Holliston, MA 01746
MLS# 73435021Listed by: RE/MAX Executive Realty - New
 $223,000Active1 beds 1 baths700 sq. ft.
$223,000Active1 beds 1 baths700 sq. ft.147 Turner Rd #98, Holliston, MA 01746
MLS# 73433172Listed by: Realty Executives Boston West - New
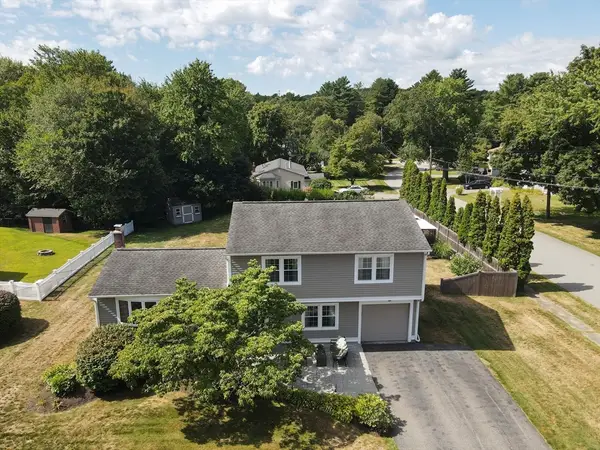 $725,000Active4 beds 2 baths1,870 sq. ft.
$725,000Active4 beds 2 baths1,870 sq. ft.62 Carl Road, Holliston, MA 01746
MLS# 73432825Listed by: Realty Executives Boston West - New
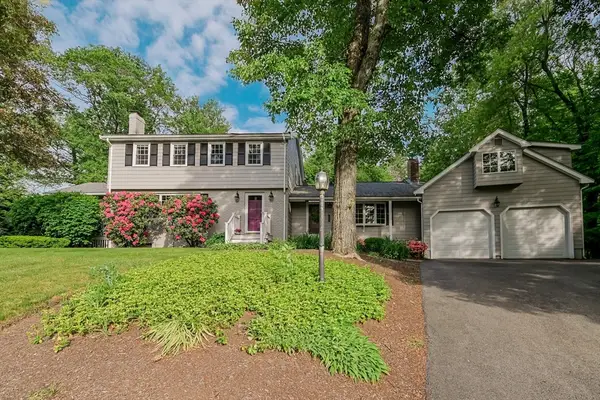 $925,000Active5 beds 3 baths3,140 sq. ft.
$925,000Active5 beds 3 baths3,140 sq. ft.14 Andrew Lane, Holliston, MA 01746
MLS# 73432084Listed by: Realty Executives Boston West - New
 $450,000Active0 Acres
$450,000Active0 AcresLot 2 Hanlon Road, Holliston, MA 01746
MLS# 73431673Listed by: RE/MAX Executive Realty - Open Sun, 11am to 12pmNew
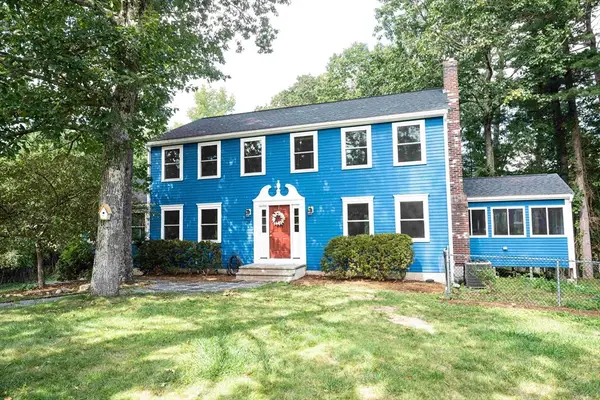 $850,000Active4 beds 3 baths2,416 sq. ft.
$850,000Active4 beds 3 baths2,416 sq. ft.30 Powderhorn Ln, Holliston, MA 01746
MLS# 73431283Listed by: Realty Executives Boston West - Open Sat, 2 to 3:30pm
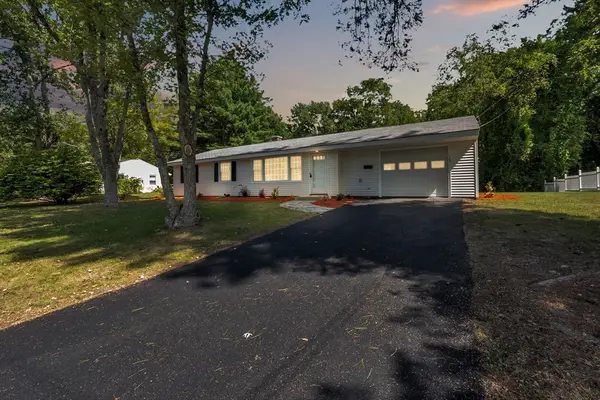 $625,000Active3 beds 1 baths1,008 sq. ft.
$625,000Active3 beds 1 baths1,008 sq. ft.33 Ruthellen Rd, Framingham, MA 01701
MLS# 73429982Listed by: Real Broker MA, LLC
