46 Regal St, Holliston, MA 01746
Local realty services provided by:ERA The Castelo Group

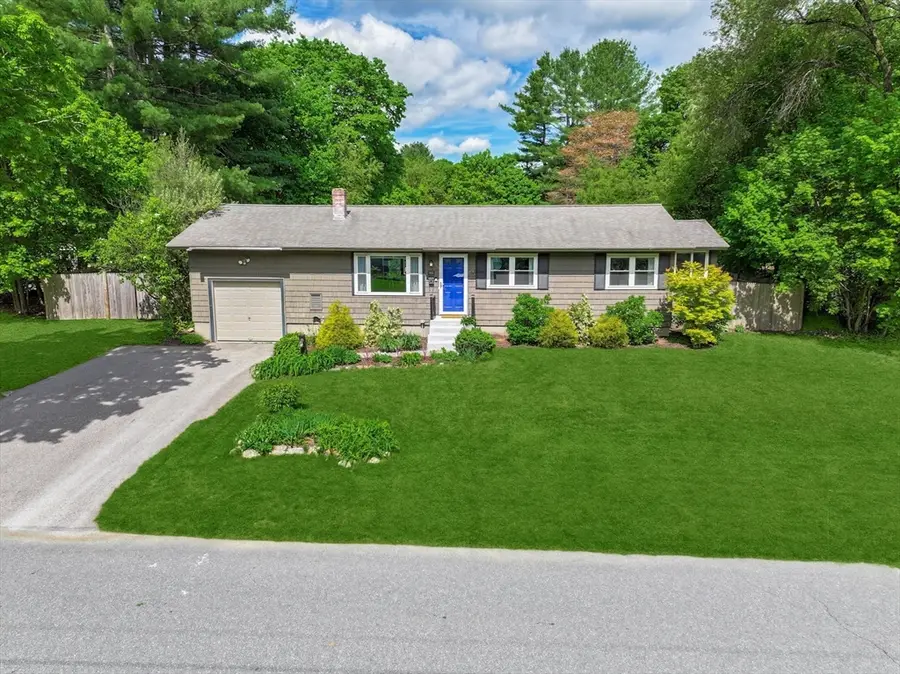
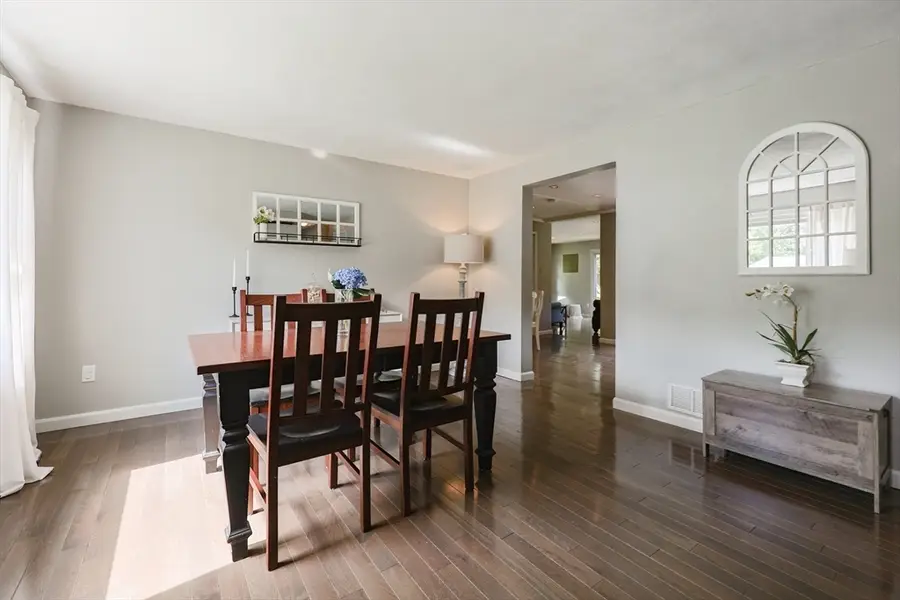
46 Regal St,Holliston, MA 01746
$599,999
- 3 Beds
- 2 Baths
- 1,241 sq. ft.
- Single family
- Active
Listed by:ritucci & swift - your home team
Office:realty executives boston west
MLS#:73414619
Source:MLSPIN
Price summary
- Price:$599,999
- Price per sq. ft.:$483.48
About this home
Nestled on a quiet street in Holliston this inviting home is turn key and move in ready. Enter and take notice of the beautiful hardwood flooring throughtout the entire home. The heart of this home resides in its meticulously designed eat in kitchen, where stone countertops meet shaker cabinets adorned with crown molding, a complementary backsplash and stainless steel appliances. In the living room, a skylight and slider invites the outside in, suffusing the area with warmth and natural light, a perfect setting for relaxation and contemplation. The primary bedroom provides a private retreat with an ensuite bathroom. Outside, the expansive level lot provides ample space for outdoor enjoyment, with a fenced backyard offering privacy and security. A newer deck ('22) and dedicated outdoor dining area invite al fresco meals and gatherings. Notable upgrades includes bathroom remodel 2021, Furnace 2021, Tankless hot water heater 2021.
Contact an agent
Home facts
- Year built:1956
- Listing Id #:73414619
- Updated:August 14, 2025 at 10:28 AM
Rooms and interior
- Bedrooms:3
- Total bathrooms:2
- Full bathrooms:2
- Living area:1,241 sq. ft.
Heating and cooling
- Cooling:Window Unit(s)
- Heating:Natural Gas
Structure and exterior
- Roof:Shingle
- Year built:1956
- Building area:1,241 sq. ft.
- Lot area:0.47 Acres
Schools
- High school:Hhs
- Middle school:Adams
- Elementary school:Miller/Placentino
Utilities
- Water:Public
- Sewer:Private Sewer
Finances and disclosures
- Price:$599,999
- Price per sq. ft.:$483.48
- Tax amount:$7,775 (2025)
New listings near 46 Regal St
- Open Sat, 12 to 1:30pmNew
 $219,900Active1 beds 2 baths691 sq. ft.
$219,900Active1 beds 2 baths691 sq. ft.152 Turner Rd #39, Holliston, MA 01746
MLS# 73417595Listed by: Mega Realty Services - New
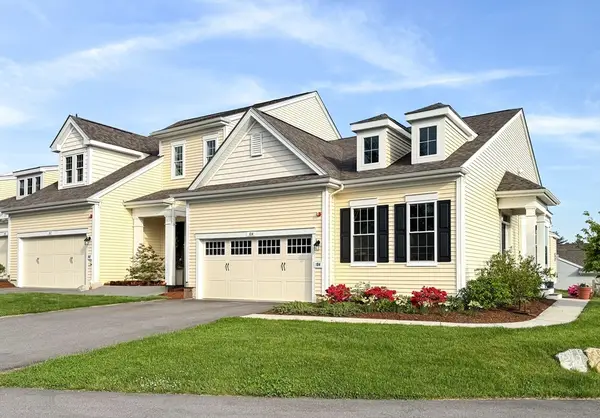 $739,000Active2 beds 2 baths1,516 sq. ft.
$739,000Active2 beds 2 baths1,516 sq. ft.104 Brooksmont Dr #104, Holliston, MA 01746
MLS# 73414911Listed by: Engel & Volkers Wellesley - New
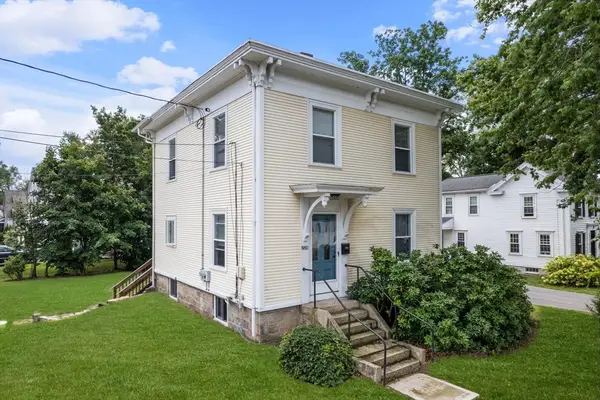 $749,000Active4 beds 3 baths2,056 sq. ft.
$749,000Active4 beds 3 baths2,056 sq. ft.880 Washington Street, Holliston, MA 01746
MLS# 73414254Listed by: Compass  Listed by ERA$1,325,000Active4 beds 3 baths3,926 sq. ft.
Listed by ERA$1,325,000Active4 beds 3 baths3,926 sq. ft.169 Pinecrest Rd, Holliston, MA 01746
MLS# 73411548Listed by: ERA Key Realty Services-Bay State Group- Open Sun, 10am to 12pm
 $525,000Active3 beds 1 baths1,141 sq. ft.
$525,000Active3 beds 1 baths1,141 sq. ft.58 Front St, Holliston, MA 01746
MLS# 73410620Listed by: Keller Williams Realty 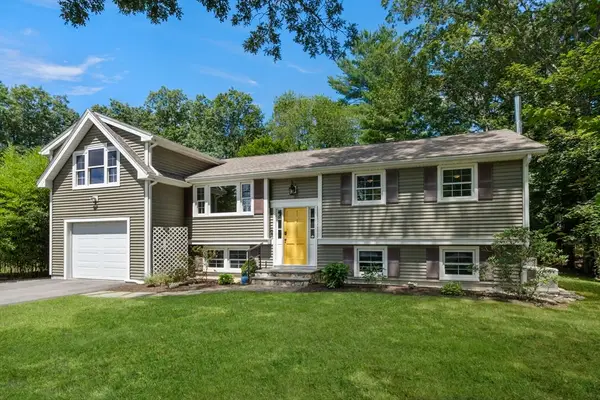 $750,000Active4 beds 2 baths1,911 sq. ft.
$750,000Active4 beds 2 baths1,911 sq. ft.86 Christopher Road, Holliston, MA 01746
MLS# 73409192Listed by: Coldwell Banker Realty - Westwood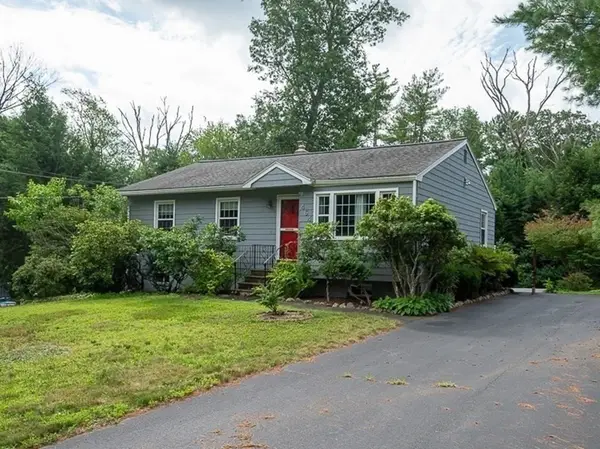 $584,900Active3 beds 1 baths1,399 sq. ft.
$584,900Active3 beds 1 baths1,399 sq. ft.464 Gorwin Dr, Holliston, MA 01746
MLS# 73408223Listed by: The Neighborhood Realty Group $231,900Active1 beds 1 baths702 sq. ft.
$231,900Active1 beds 1 baths702 sq. ft.152 Turner Road #33, Holliston, MA 01746
MLS# 73407668Listed by: Lamacchia Realty, Inc.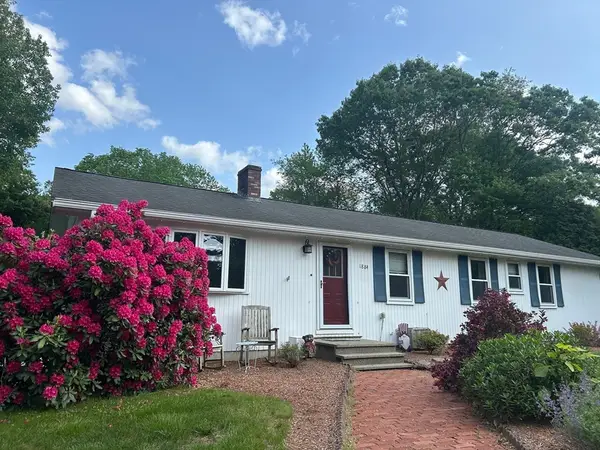 $624,000Active3 beds 2 baths2,039 sq. ft.
$624,000Active3 beds 2 baths2,039 sq. ft.1884 Washington Street, Holliston, MA 01746
MLS# 73404200Listed by: eXp Realty
