151 Lincoln Street, Holyoke, MA 01040
Local realty services provided by:Cohn & Company ERA Powered
151 Lincoln Street,Holyoke, MA 01040
$522,500
- 5 Beds
- 3 Baths
- 2,296 sq. ft.
- Single family
- Active
Listed by: jacqueline crow
Office: re/max compass
MLS#:73455293
Source:MLSPIN
Price summary
- Price:$522,500
- Price per sq. ft.:$227.57
About this home
FINAL & BEST DUE BY 2/13 AT 3PM. The Interior Design; w/ attention to the History & Character, Shines throughout like a Story Book. To Begin, A Chefs Dream Kitchen w/ Inset Custom Cabinetry, Soapstone Countertops, Streamline Design, a High End Stove & Butlers Pantry. Around Every Corner Treats you to Something Better - With a back to back Focal Fireplace between the Family & Dining Room, the Original Sliding Pocket Doors between the Family & Living Room & the Grand Entrance w/ One of a Kind Wallpaper from Sweden. 5 Bedrooms Adorn the 2nd Floor, Each w/ their own Distinctive Features along w/ 2 Full Baths w/ Marble Floors & Countertops, Custom Wall Tile in Upstairs Bathroom and a Giant Solid slab on the Shower Wall w/ Brass Rain Shower & Handheld . Solid Stone Slab on the Shower Flr, Black Marble Chair Rail & Baseboard. The Covered Wrap Around Porch will Allure you Daily for Morning Tea & Evening Retreats. Proximity to Nightly Dining & Entertainment is a Plus!
Contact an agent
Home facts
- Year built:1910
- Listing ID #:73455293
- Updated:February 13, 2026 at 03:25 PM
Rooms and interior
- Bedrooms:5
- Total bathrooms:3
- Full bathrooms:2
- Half bathrooms:1
- Living area:2,296 sq. ft.
Heating and cooling
- Cooling:Window Unit(s)
- Heating:Hot Water, Natural Gas
Structure and exterior
- Roof:Shingle
- Year built:1910
- Building area:2,296 sq. ft.
- Lot area:0.24 Acres
Schools
- High school:Per Board Of Ed
- Middle school:Per Board Of Ed
- Elementary school:Per Board Of Ed
Utilities
- Water:Public
- Sewer:Public Sewer
Finances and disclosures
- Price:$522,500
- Price per sq. ft.:$227.57
- Tax amount:$4,664 (2025)
New listings near 151 Lincoln Street
- New
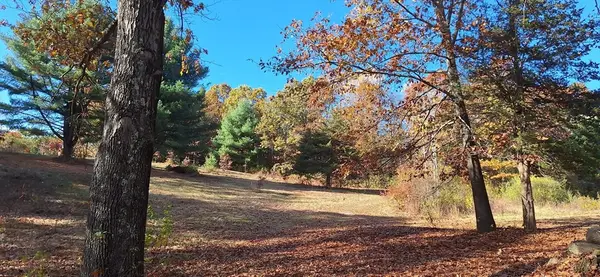 $399,985Active19.84 Acres
$399,985Active19.84 AcresLot 3 Mountain Road, Holyoke, MA 01040
MLS# 73474799Listed by: HB Real Estate, LLC - New
 $199,000Active2 beds 1 baths734 sq. ft.
$199,000Active2 beds 1 baths734 sq. ft.60 Chapin St #D, Holyoke, MA 01040
MLS# 73474873Listed by: LPT Realty, LLC 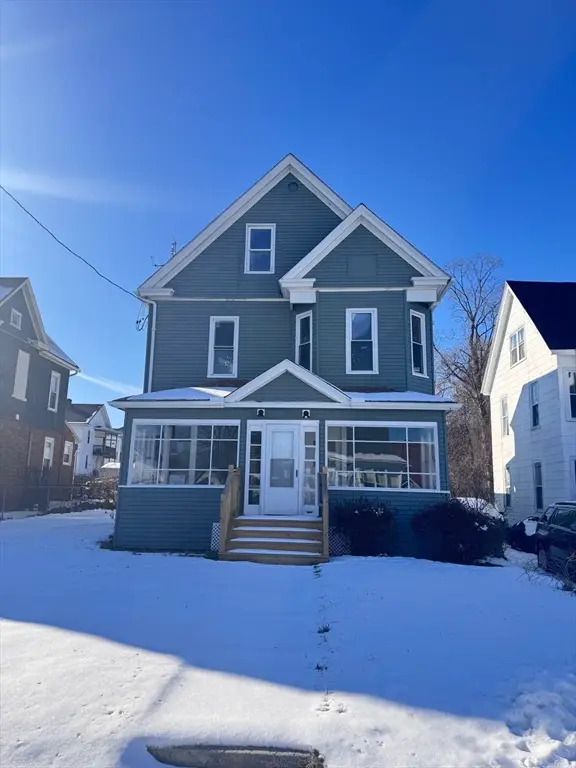 $399,999Active4 beds 2 baths1,714 sq. ft.
$399,999Active4 beds 2 baths1,714 sq. ft.41 Lynwood Ave, Holyoke, MA 01040
MLS# 73473307Listed by: Witman Properties, Inc. $400,000Active5 beds 3 baths2,799 sq. ft.
$400,000Active5 beds 3 baths2,799 sq. ft.15-17 Oconnor Ave, Holyoke, MA 01040
MLS# 73472878Listed by: Naples Realty Group $274,900Active4 beds 2 baths1,714 sq. ft.
$274,900Active4 beds 2 baths1,714 sq. ft.219 Suffolk Street, Holyoke, MA 01040
MLS# 73472663Listed by: Class Realty, Inc.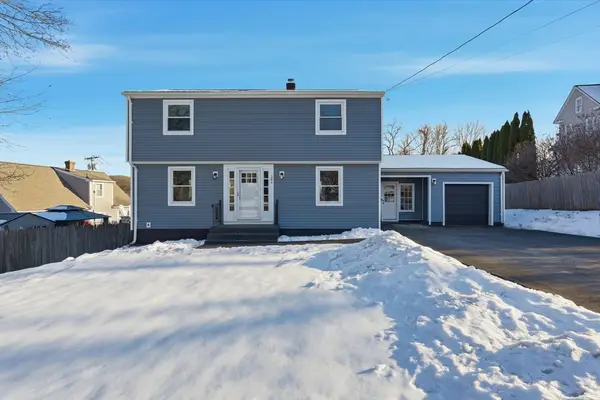 $399,995Active3 beds 2 baths1,796 sq. ft.
$399,995Active3 beds 2 baths1,796 sq. ft.286 Westfield Rd, Holyoke, MA 01040
MLS# 73471541Listed by: Naples Realty Group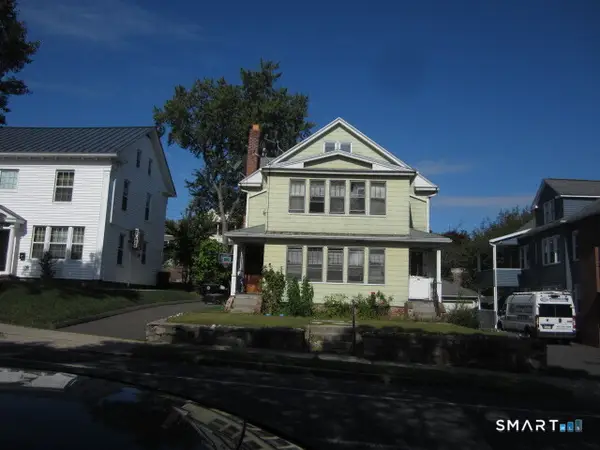 $300,000Active4 beds 2 baths2,502 sq. ft.
$300,000Active4 beds 2 baths2,502 sq. ft.225 Beech Street, Holyoke, MA 01040
MLS# 24150723Listed by: Aspen Realty Group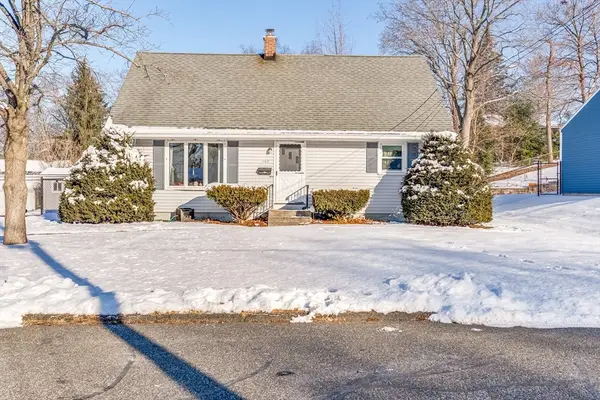 $312,000Active4 beds 2 baths1,728 sq. ft.
$312,000Active4 beds 2 baths1,728 sq. ft.147 Sheehan Drive, Holyoke, MA 01040
MLS# 73470575Listed by: Keller Williams Realty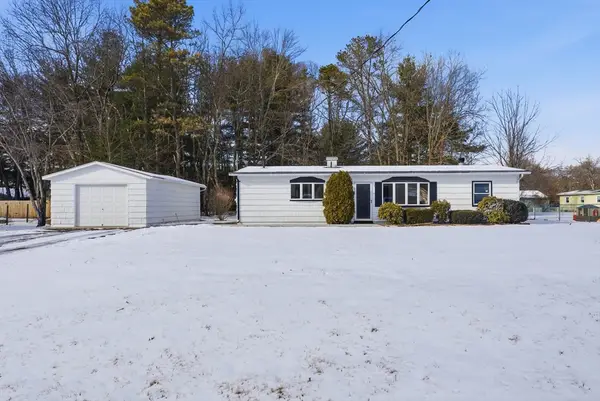 $359,900Active3 beds 1 baths1,200 sq. ft.
$359,900Active3 beds 1 baths1,200 sq. ft.37 Sun Valley Rd, Holyoke, MA 01040
MLS# 73471843Listed by: Berkshire Hathaway Home Service New England Properties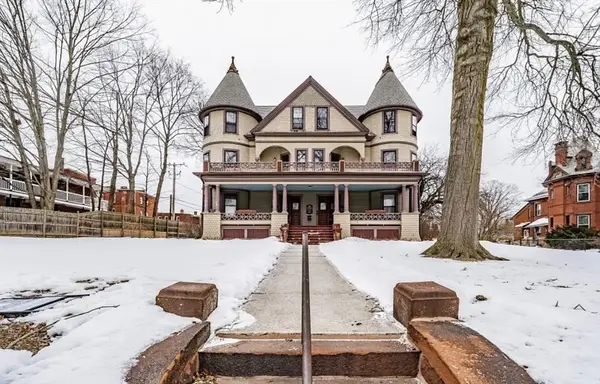 $199,000Active2 beds 1 baths1,039 sq. ft.
$199,000Active2 beds 1 baths1,039 sq. ft.1137 Dwight St #C, Holyoke, MA 01040
MLS# 73469436Listed by: Lowe & Lowe Realty Co.

