- ERA
- Massachusetts
- Holyoke
- 1705-1707 Northampton Street
1705-1707 Northampton Street, Holyoke, MA 01040
Local realty services provided by:ERA Key Realty Services
1705-1707 Northampton Street,Holyoke, MA 01040
$699,900
- 3 Beds
- 3 Baths
- 3,199 sq. ft.
- Single family
- Active
Listed by: robert a canon, kylene canon-smith
Office: canon real estate, inc.
MLS#:73443315
Source:MLSPIN
Price summary
- Price:$699,900
- Price per sq. ft.:$218.79
About this home
Exceptional opportunity to own a versatile property offering both luxury residential living with separate office suite! The residential quarters feature impressive high-end finishes accessed by private elevator. The stunning chef’s kitchen features a 68" built-in fridge/freezer, double oven gas range, 10' quartz island & large pantry, opening to a living room wired for surround sound with a Mendota gas fireplace. The primary suite offers a spa-like bath with tile shower and custom walk-in closet. The bright sunroom & convenient half bath complete the 1st level. The upper level includes two bedrms, laundry hookups, workout space, & a tiled bath with a 75-gallon soaker tub. The private-entry office suite is ideal for work-from-home, professional practice, artist studio or small business lease & features classic charm with hardwood floors, original wood trim & pocket French doors. Oversized 2-car garage, off-street parking & ideal location near I-91 & MA Pike.
Contact an agent
Home facts
- Year built:1920
- Listing ID #:73443315
- Updated:January 25, 2026 at 11:31 AM
Rooms and interior
- Bedrooms:3
- Total bathrooms:3
- Full bathrooms:2
- Half bathrooms:1
- Living area:3,199 sq. ft.
Heating and cooling
- Cooling:Central Air
- Heating:Forced Air, Natural Gas
Structure and exterior
- Roof:Shingle
- Year built:1920
- Building area:3,199 sq. ft.
- Lot area:0.16 Acres
Utilities
- Water:Public
- Sewer:Public Sewer
Finances and disclosures
- Price:$699,900
- Price per sq. ft.:$218.79
- Tax amount:$10,067 (2025)
New listings near 1705-1707 Northampton Street
- New
 $400,000Active5 beds 3 baths2,799 sq. ft.
$400,000Active5 beds 3 baths2,799 sq. ft.15-17 Oconnor Ave, Holyoke, MA 01040
MLS# 73472878Listed by: Naples Realty Group - New
 $274,900Active4 beds 2 baths1,714 sq. ft.
$274,900Active4 beds 2 baths1,714 sq. ft.219 Suffolk Street, Holyoke, MA 01040
MLS# 73472663Listed by: Class Realty, Inc. - New
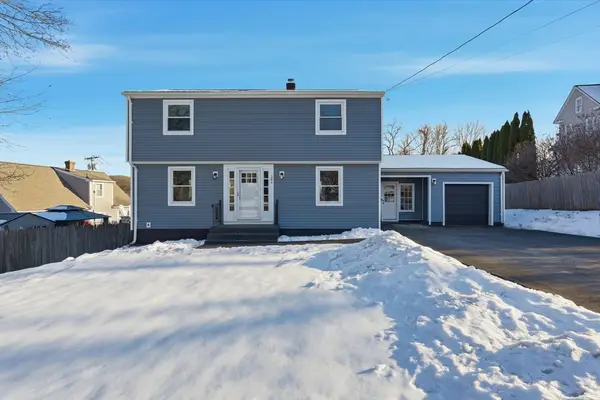 $399,995Active3 beds 2 baths1,796 sq. ft.
$399,995Active3 beds 2 baths1,796 sq. ft.286 Westfield Rd, Holyoke, MA 01040
MLS# 73471541Listed by: Naples Realty Group - New
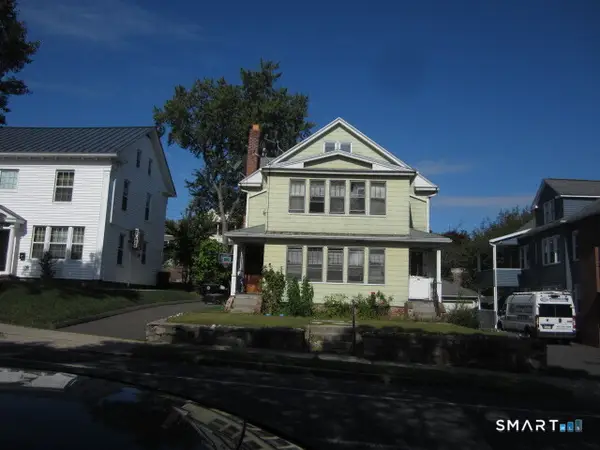 $300,000Active4 beds 2 baths2,502 sq. ft.
$300,000Active4 beds 2 baths2,502 sq. ft.225 Beech Street, Holyoke, MA 01040
MLS# 24150723Listed by: Aspen Realty Group - New
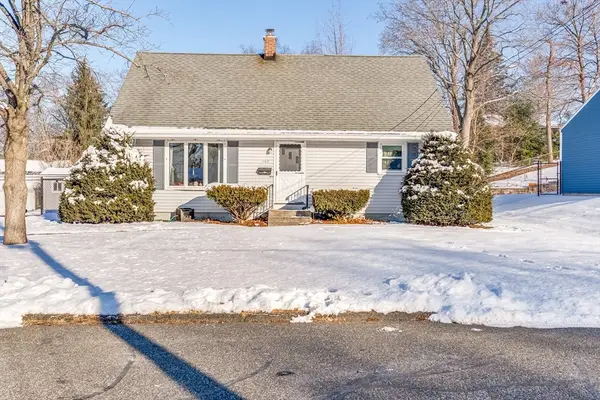 $312,000Active4 beds 2 baths1,728 sq. ft.
$312,000Active4 beds 2 baths1,728 sq. ft.147 Sheehan Drive, Holyoke, MA 01040
MLS# 73470575Listed by: Keller Williams Realty - New
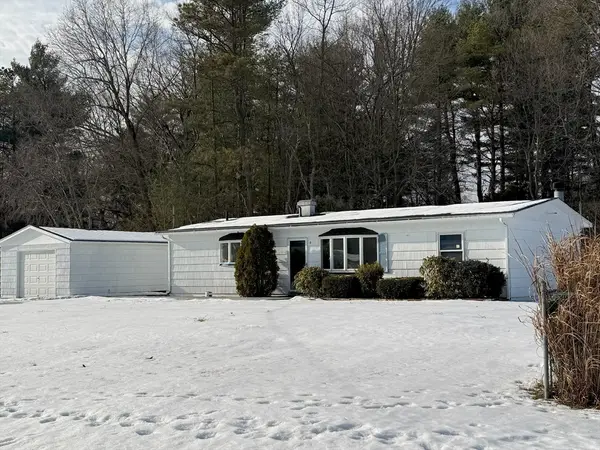 $359,900Active3 beds 1 baths1,200 sq. ft.
$359,900Active3 beds 1 baths1,200 sq. ft.37 Sun Valley Rd, Holyoke, MA 01040
MLS# 73471843Listed by: Berkshire Hathaway Home Service New England Properties 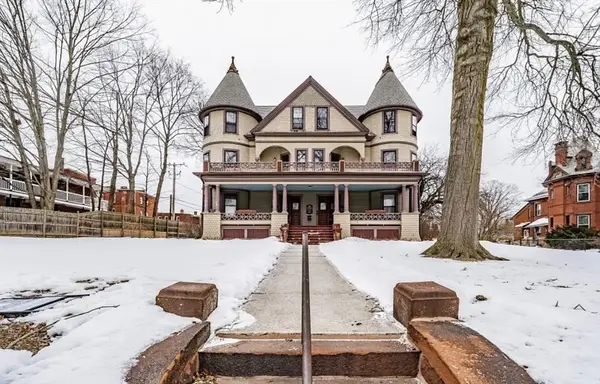 $199,000Active2 beds 1 baths1,039 sq. ft.
$199,000Active2 beds 1 baths1,039 sq. ft.1137 Dwight St #C, Holyoke, MA 01040
MLS# 73469436Listed by: Lowe & Lowe Realty Co. $275,000Active4 beds 2 baths2,000 sq. ft.
$275,000Active4 beds 2 baths2,000 sq. ft.63 Pine St, Holyoke, MA 01040
MLS# 73469412Listed by: Real Broker MA, LLC $339,000Active6 beds 2 baths2,968 sq. ft.
$339,000Active6 beds 2 baths2,968 sq. ft.76 Nonotuck Street, Holyoke, MA 01040
MLS# 73469276Listed by: Charles J Davignon Real Estate Agency $450,000Active7 beds 2 baths2,848 sq. ft.
$450,000Active7 beds 2 baths2,848 sq. ft.25-27 Elmwood, Holyoke, MA 01040
MLS# 73468429Listed by: LPT Realty, LLC

