179 Central Park Dr, Holyoke, MA 01040
Local realty services provided by:ERA Cape Real Estate
179 Central Park Dr,Holyoke, MA 01040
$460,000
- 3 Beds
- 2 Baths
- 2,018 sq. ft.
- Single family
- Active
Listed by: cheryl pitt, cheryl pitt
Office: happy valley realty group, llc
MLS#:73455781
Source:MLSPIN
Price summary
- Price:$460,000
- Price per sq. ft.:$227.95
About this home
Welcome home to this wonderfully maintained property nestled in a warm, tight-knit community! Over 2,000sf of living space, this home blends charm, functionality, and room to grow. Step inside to a formal living room with a cozy fireplace, seamlessly flowing into the dining room. The kitchen features stainless steel appliances with an efficient work triangle. A grand family room serves as the perfect entertaining hub, highlighted by a striking stonewall fireplace & a wet bar. Enjoy the bright 3-season sun porch, accessible from both the living & family rooms—an excellent extension of your living space. Upstairs, you’ll find three generously-sized bedrooms with ample closets and a full bath. Freshly painted inside & out, this home sits on a perfectly-sized, beautifully landscaped yard complete with an inground pool and storage shed. A two-car garage w/ dual entry points adds convenience and functionality. Move-in ready, this home is waiting for its next family to make lasting memories!
Contact an agent
Home facts
- Year built:1945
- Listing ID #:73455781
- Updated:January 04, 2026 at 09:49 PM
Rooms and interior
- Bedrooms:3
- Total bathrooms:2
- Full bathrooms:1
- Half bathrooms:1
- Living area:2,018 sq. ft.
Heating and cooling
- Cooling:2 Cooling Zones, Central Air, Dual
- Heating:Central, Forced Air, Natural Gas, Steam
Structure and exterior
- Roof:Shingle
- Year built:1945
- Building area:2,018 sq. ft.
- Lot area:0.36 Acres
Utilities
- Water:Public
- Sewer:Public Sewer
Finances and disclosures
- Price:$460,000
- Price per sq. ft.:$227.95
- Tax amount:$5,928 (2025)
New listings near 179 Central Park Dr
- Open Sun, 11am to 12:30pmNew
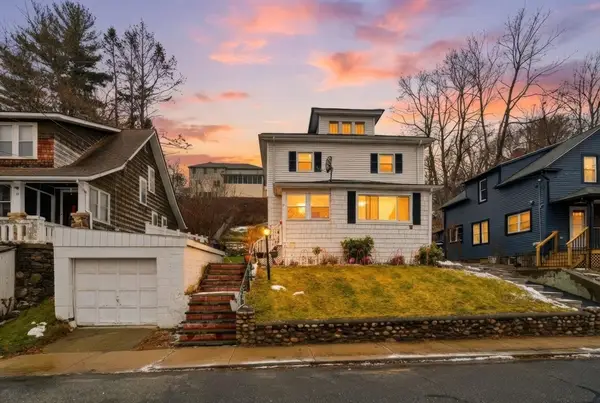 $319,999Active3 beds 3 baths1,506 sq. ft.
$319,999Active3 beds 3 baths1,506 sq. ft.21 Francis Ave, Holyoke, MA 01040
MLS# 73464279Listed by: Real Broker MA, LLC - New
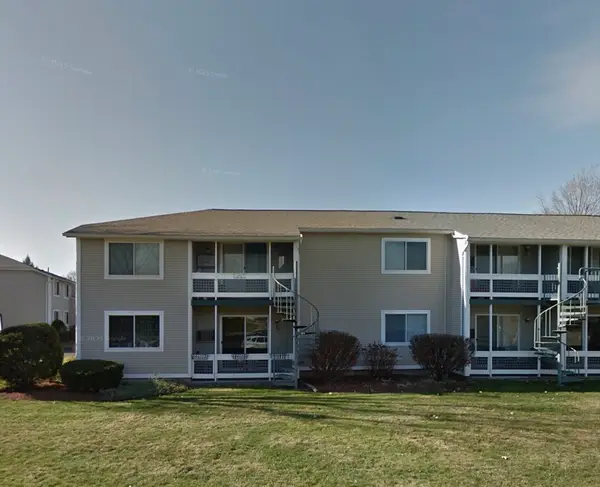 $197,000Active2 beds 1 baths738 sq. ft.
$197,000Active2 beds 1 baths738 sq. ft.45 Saint Kolbe Drive #A, Holyoke, MA 01040
MLS# 73464148Listed by: Berkshire Hathaway HomeServices Realty Professionals  $399,900Active4 beds 3 baths1,920 sq. ft.
$399,900Active4 beds 3 baths1,920 sq. ft.10 View St, Holyoke, MA 01040
MLS# 73463431Listed by: Gallagher Real Estate $250,000Active5 beds 3 baths3,104 sq. ft.
$250,000Active5 beds 3 baths3,104 sq. ft.26 Vernon St, Holyoke, MA 01040
MLS# 73463127Listed by: Coldwell Banker Realty $465,000Active5 beds 2 baths2,124 sq. ft.
$465,000Active5 beds 2 baths2,124 sq. ft.2027-2029 Northampton St, Holyoke, MA 01040
MLS# 73463029Listed by: Palace Realty Boston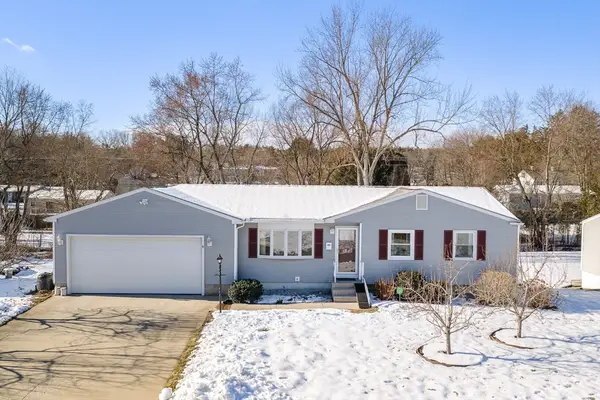 $319,900Active3 beds 1 baths1,390 sq. ft.
$319,900Active3 beds 1 baths1,390 sq. ft.91 Knollwood Cir, Holyoke, MA 01040
MLS# 73462306Listed by: Canon Real Estate, Inc. $290,000Active4 beds 2 baths2,664 sq. ft.
$290,000Active4 beds 2 baths2,664 sq. ft.158 Pleasant St, Holyoke, MA 01040
MLS# 73461857Listed by: Berkshire Hathaway HomeServices Realty Professionals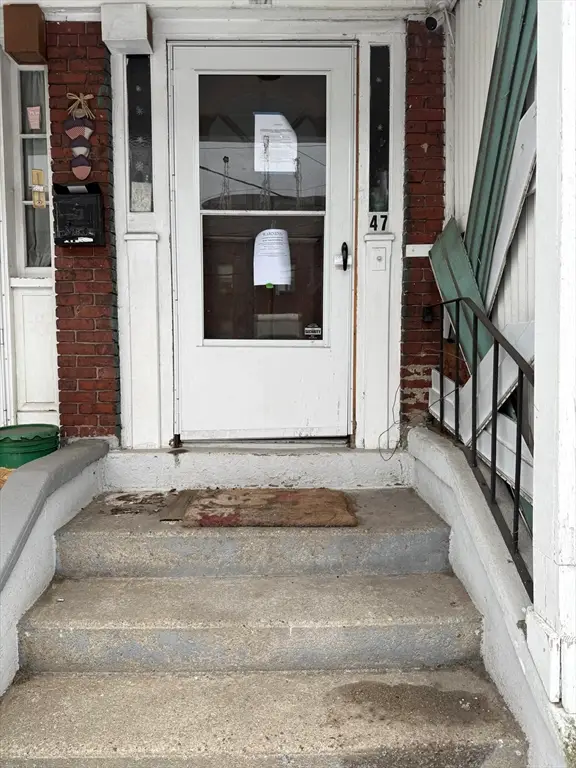 $89,900Active3 beds 2 baths1,479 sq. ft.
$89,900Active3 beds 2 baths1,479 sq. ft.47 N Canal St, Holyoke, MA 01040
MLS# 73461858Listed by: Fathom Realty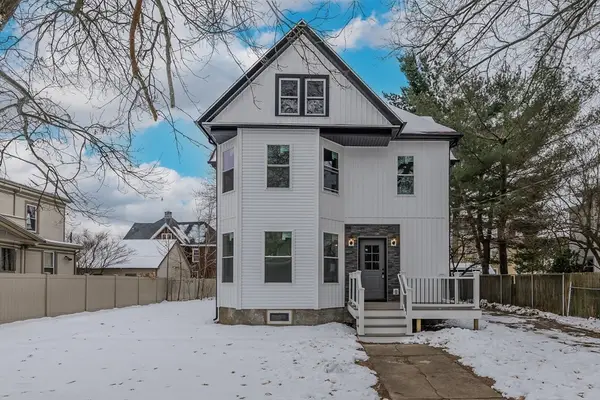 $499,987Active4 beds 3 baths2,556 sq. ft.
$499,987Active4 beds 3 baths2,556 sq. ft.104 Lincoln St, Holyoke, MA 01040
MLS# 73461779Listed by: Hampden Realty Center, LLC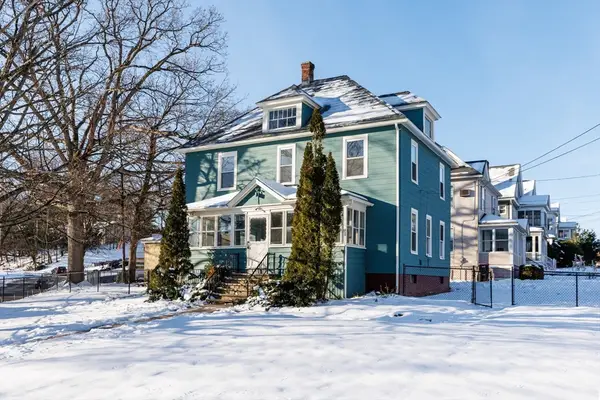 $339,900Active4 beds 2 baths1,768 sq. ft.
$339,900Active4 beds 2 baths1,768 sq. ft.141 Saint Jerome Ave, Holyoke, MA 01040
MLS# 73461486Listed by: Kempf-Vanderburgh Realty Consultants, Inc.
